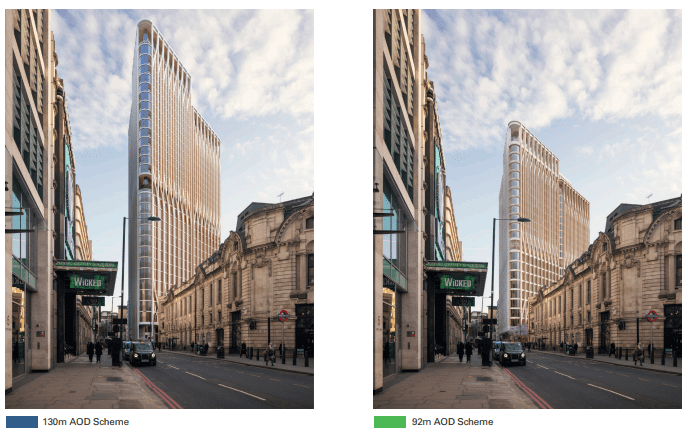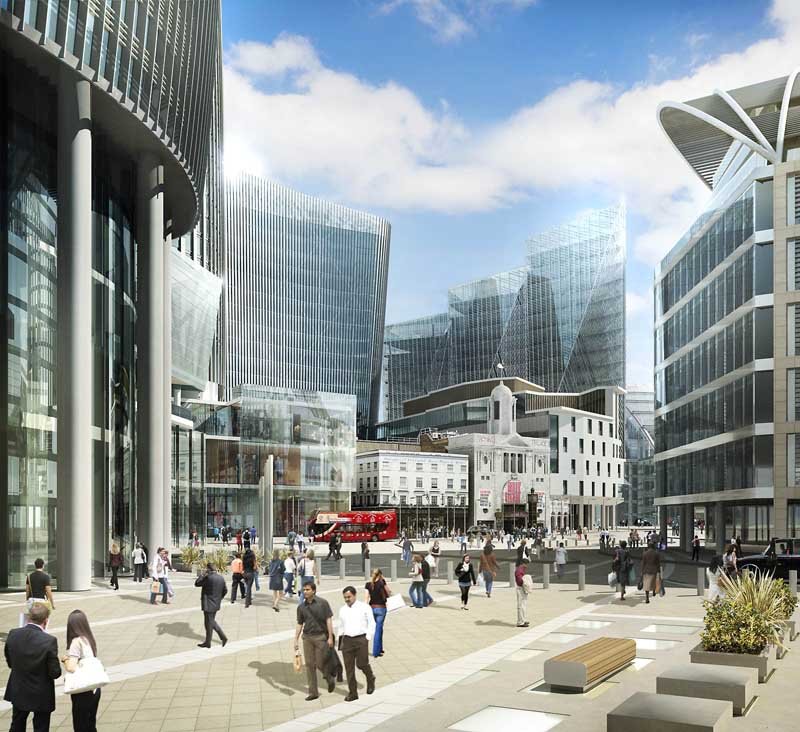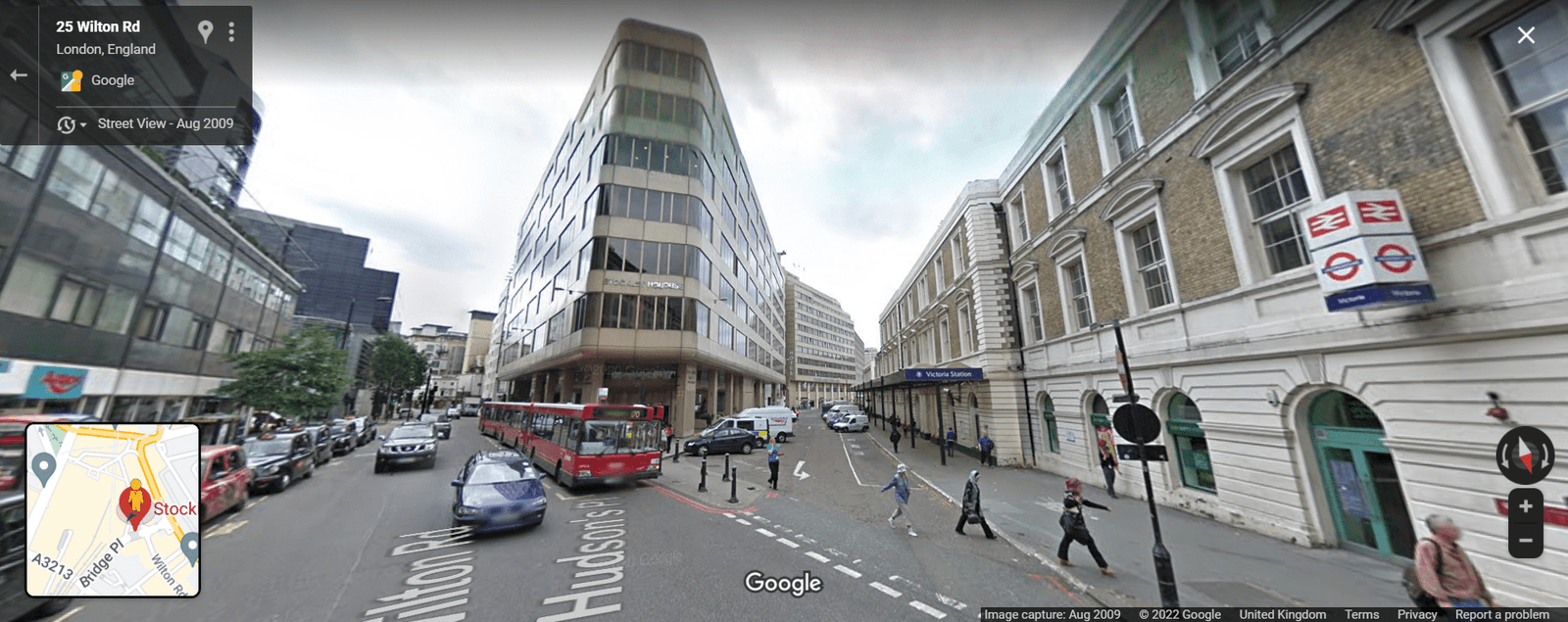Plans prepared by architects Squire & Partners on behalf of their client propose the demolition of the long-vacant Stockley House on Wilton Road with a mixed-use tower topping out at 23 floors alongside the pedestrianisation of Hudsons Place, currently used as a Taxi waiting for rank and parking bays for by Network Rail.
Plans for both sites are the Stockley House site at 0.15 ha and the Hudson’s Place site at 0.16 hectare, which are bounded by Victoria station to the north-west, Wilton Road to the north-east, and Bridge Place to the south. The area is predominately mid to high rise office buildings with a number of well-known theatres nearby.
The site is currently used as a Stockley House which is currently vacant, sits across the bridge place dual carriageway which forms part of the Victoria vehicular traffic gyratory introduced in the post-war era. The site more broadly benefits from excellent public transport access such as London Victoria national rail, London Underground stations. This is in addition to Victoria bus station and coach station, serving destinations across the UK and Europe.
The site has a Public Acess to Transport (PTAL) score of 6b, the second-highest available score. The previous scheme approved by Westminster City Council in 2015, contained 60 car parking spaces, this scheme is proposed as a car-free scheme. This is standard practice for tall schemes within central and inner London and is otherwise served well by public transportation.
The 2015 planning consent is for a 15-floor building and three basement levels to provide between 104 and 110 residential units, public realm works, and car parking for 60 cars. However detailed proposals for Hudson’s Place were not included in 2015, instead, a financial contribution was secured to deliver improvements.

Initial works started in early 2021 to optimise the site for increased office, as well as residential use considered a 130 metre AOD (height above sea level) however following initial consultations with locals, Westminster City Council, and the Greater London Authority a 92-meter AOD scheme, was agreed.
The height limit as recommended by the two statutory planning bodies has had the consequence, of reducing the number of car-free new homes by 54 from 183 to 139. This includes the reduction of Social Rent and Shared Ownership properties next to one of the busiest stations in the country by over 42%, which would be accessed by a separate access entrance across the road via a basement.
The taller 2021 scheme would have achieved an affordable housing provision of 37% when the London Plan stipulates only 35%, the shortened tower at the bequest of Westminster City Council, the Greater London Authority, and local residents and interest groups. This has resulted in a scheme that no longer meets the affordable housing minimums locally or regionally.
The revised scheme only provides 39 affordable homes, equating to only 28% affordable homes, 48 discount market-priced homes would have been required to have ensured the shorter remained policy compliant.

This in no uncertain terms has made an already predictable politically charged planning process even more uncertain and likely to be cannon fodder during May’s local elections.
The 92 metre height limit for revised plans for Stockley House was chosen for it is within a similar height of other new developments around Victoria. This is a consequence of the public outcry and revision of the 2007 proposals for Victoria Transport Interchange.
Amongst these worries are the effect of tall buildings on Buckingham Palace, St James’s Park, and the Mall, the nearness of Victoria to the Westminster World Heritage Site and Westminster Cathedral, and the hostility of Westminster Council to tall buildings despite them ironically occupying the second-tallest office building in the borough at the time, one of the main culprits when viewed from the Mall.
The scheme if approved would have enabled much more demolition than the built-out scheme Nova Victoria, including the demolition of Portland House. The refused and twice revised scheme by architects KPF would have enabled the expanding public transport network to function more efficiently.
The project allowed would have enabled the relocation of bus stops to Buckingham Palace Road, Victoria Street, and Bressenden Place. If implemented, the redistribution of buses would have allowed for the transformation of Terminus place into a public space, on a much bigger scale to what has been more recently achieved at Kings Cross. The scheme also has also provided passive provision for Crossrail 2, the route to which was safeguarded following public consultations in 2015.




Pictured above, are the refused and shelved plans for Victoria Transport Interchange, image credits; KPF, WilkisonEyre, and Benson + Forsyth.
The scheme takes inspiration from its proximity to the Art-deco exterior of the Apollo Victoria Theatre and the rail track switches of the 19-platform London Victoria national rail train station.
This is reflected through the use of Precast stone fins across the entire building, with office and commercial floorspace towards the bottom and the entire residential offering situated on the top half of the proposed redevelopment scheme for Stockley House.
Finally, plans also include detailed proposals for the pedestrianisation of Hudson’s Place have been put together with the support of Network Rail subject to a separate detailed application.
In essence, it includes the introduction of a green buffer between the proposed tower and two improved access routes to the Southeastern portion of Victoria Station.
Detailed plans for Stockley House were submitted earlier this month, with proposals likely to be decided probably after much furor from locals towards the end of this year.


