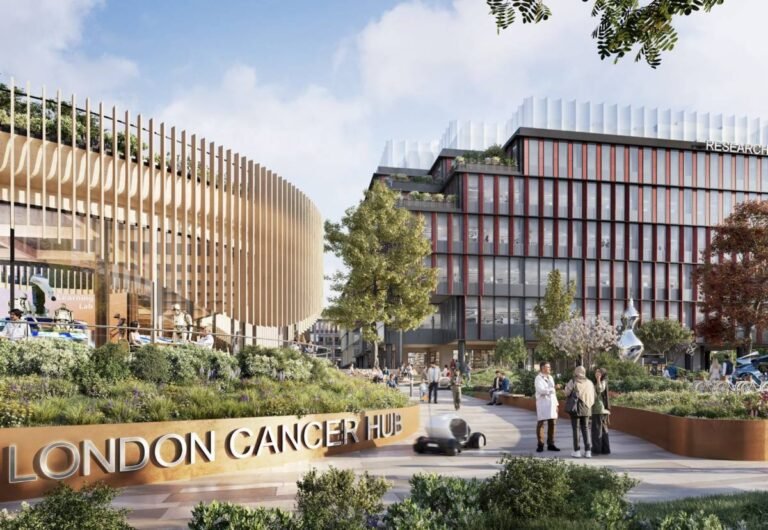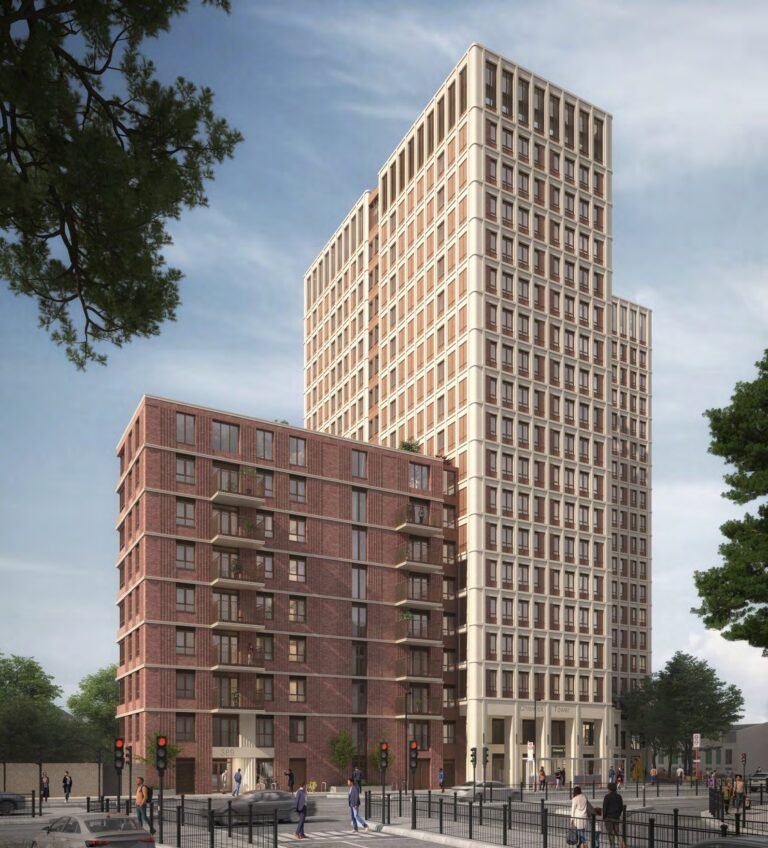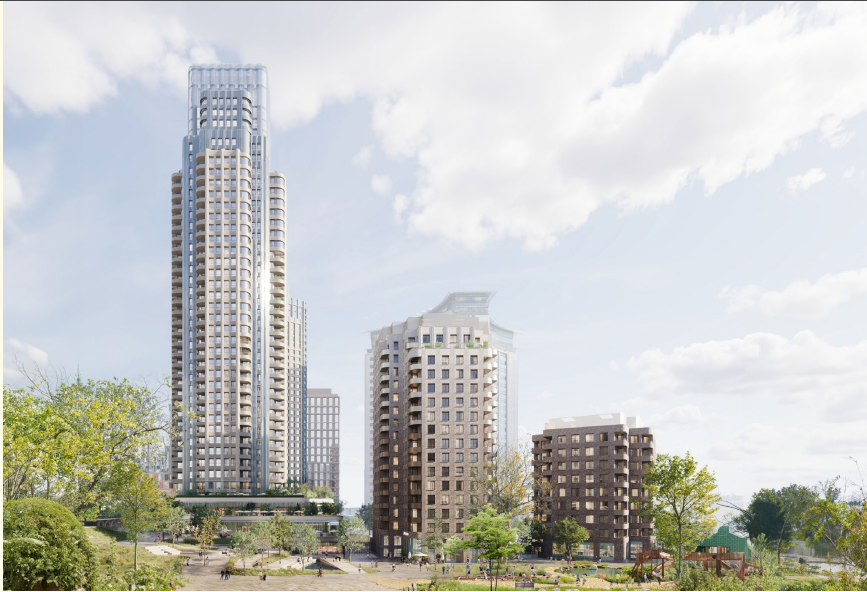
Overview
The applicant of the recently validated proposals for Earl’s Court Opportunity Area, the Earls Court Development Company (ECDC) was formed in 2021.
This follows the sale of the site by the previous applicant Shaftesbury Capital, formerly Capital & Counties Properties plc, (Capco) which co-owned the site with Transport for London to Delancey and a Dutch pension fund in November 2019 for
The company also had a large interest in the Earl’s Court area but sold its interest (co-owned with Transport for London) to Delancey and a Dutch pension fund in November 2019. Capco sold its interests for £425m, despite the masterplan site being most recently valued at £759.
The Earls Court and Earls Court 2 exhibition centers were demolished between 2015 to 2018 leaving a 40-acre but complicated site straddling both of the planning-determining boroughs. It is estimated that the demolition of the venues cost £97m needing the world’s largest crane to lift 61 of the 1500 tonne beams during the demolition process.
In LBHF, there was a long-running battle over the ownership of the future of the Gibbs Green and West Kensington estates, which were sold to CAPCO and eventually returned in a deal in 2019.
The 2024 Masterplan covers an area of 49 acres compared to the original CAPCO proposal was around 80 acres.
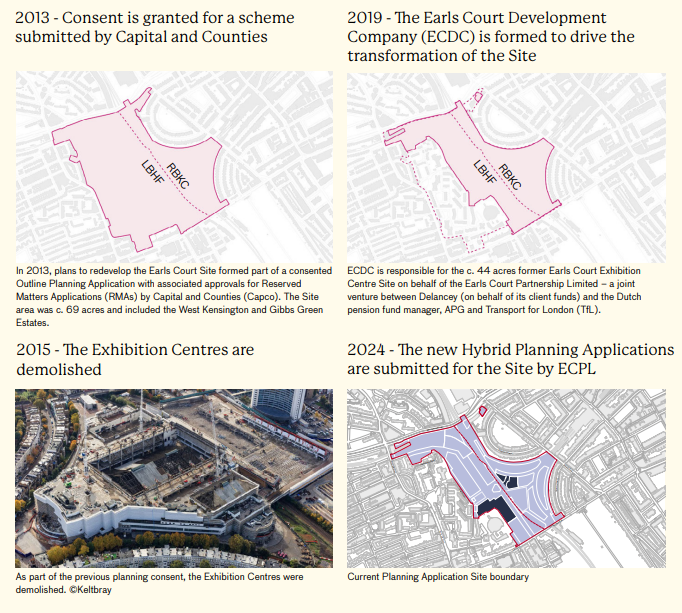
Urban context, scale of development and pre-application
The site is also well connected for public transport at each corner with Earl’s Court, West Brompton, and West Kensington close by. The site unsurprisingly benefits from the maximum 6b PTAL rating. The second highest possible score available.
This application has descoped the West Kensington, Gibbs Green Estates, and Empress State Building (ESB) which were included in the previous application.
The Site area associated with the RBKC Hybrid Planning Application is approximately 8 ha and the Site area associated with the LBHF Hybrid Planning Application is approximately 10 ha.
The Site is bisected north to south by the West London Line (‘WLL’) railway which also approximately demarcates the administrative boundary line in the north of the Site with LBHF west of the line and RBKC east of the line. The administrate boundary deviates from the WLL in the south of the Site and aligns to the west of the WLL.
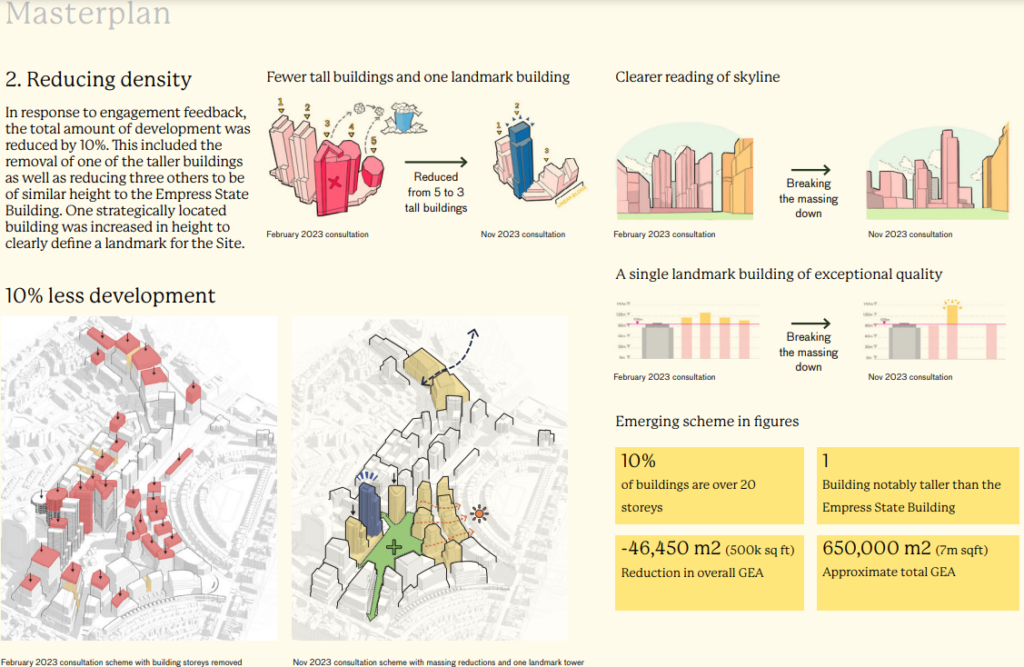
The design evolution of the Proposed Development has been an iterative process over several years, beginning with early concept layouts in 2020 to the final strategic framework in 2024.
Since 2020, extensive consultation has been undertaken to inform the Proposed Development’s design comprising community events, pre-application meetings with the GLA, LBHF, and RBKC, and key stakeholder meetings.
Detailed proposals
The hybrid planning application is formed of detailed proposals for two masterplan plots and outline proposals for the rest of the site within RBKC, which will be subject to detailed proposals in the future.
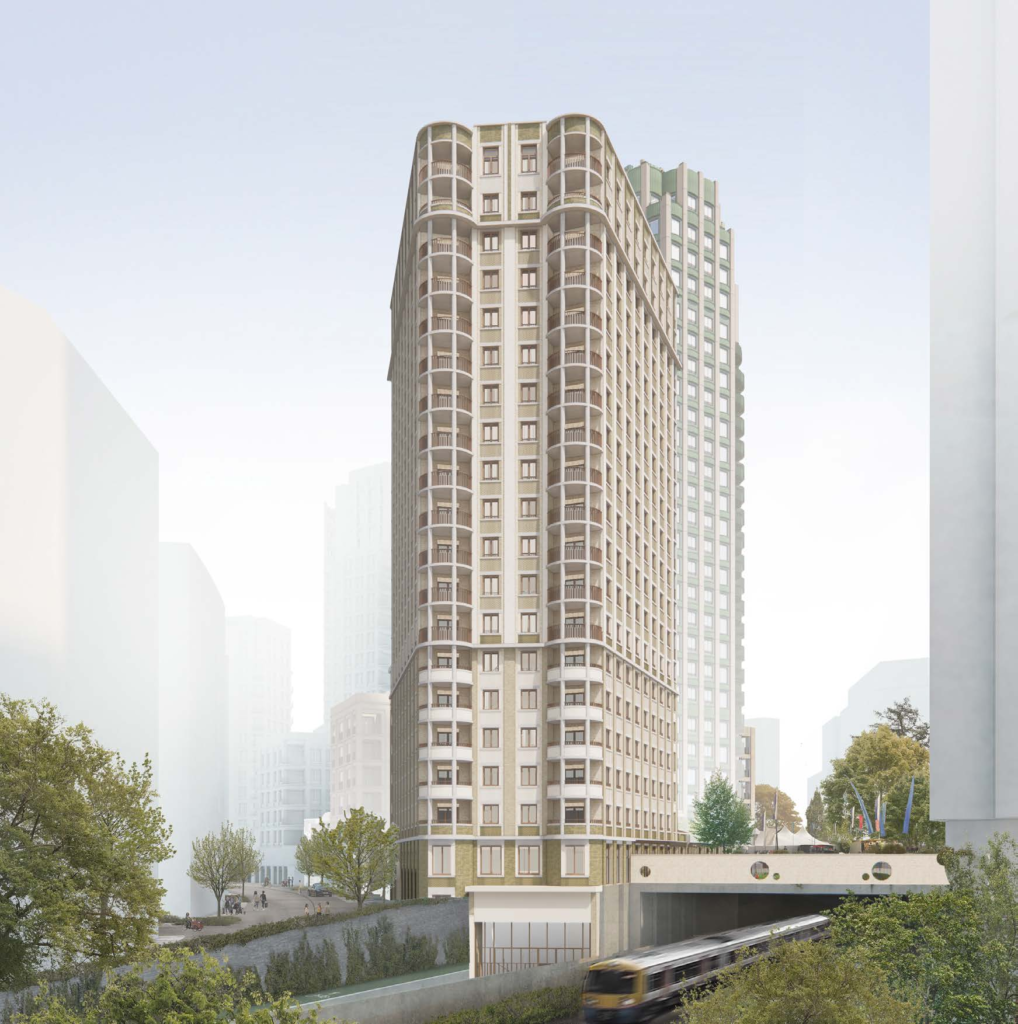
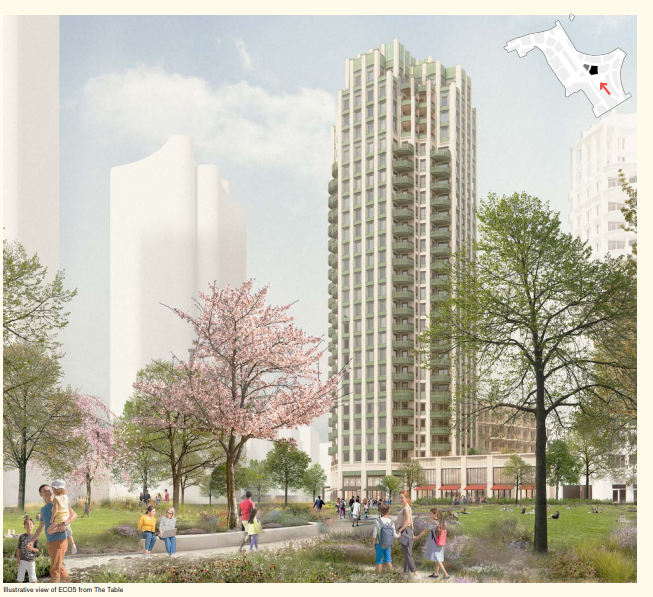
The RBKC detailed planning segment proposes two taller buildings of 27 and 20 floors containing 310 homes with associated ground floor flexible commercial floorspace, including space earmarked for office floorspace and a creche.
In neighboring LBHF three new buildings are proposed seeking detailed planning consent, which would form cumulatively a 90-degree angle around the Empress State Building which has been used as the high water mark for taller buildings across the application site.
Detailed plans across three development plots are proposed for LBHF which if built would form an approximate 90-degree angle around the Empress State Building, which has been used as the high-water mark for taller buildings across the wider Earl’s Court masterplan site.
Proposed are new two taller buildings of 42 and 34 floors providing 278 homes and 696 student residential dwellings respectively, making these the tallest elements across the wider masterplan.
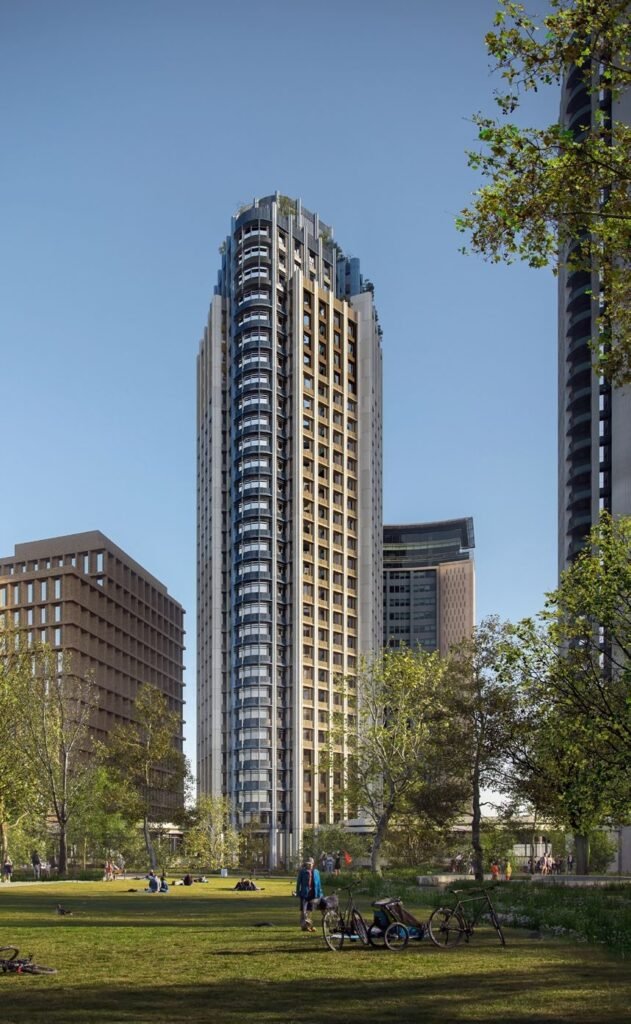
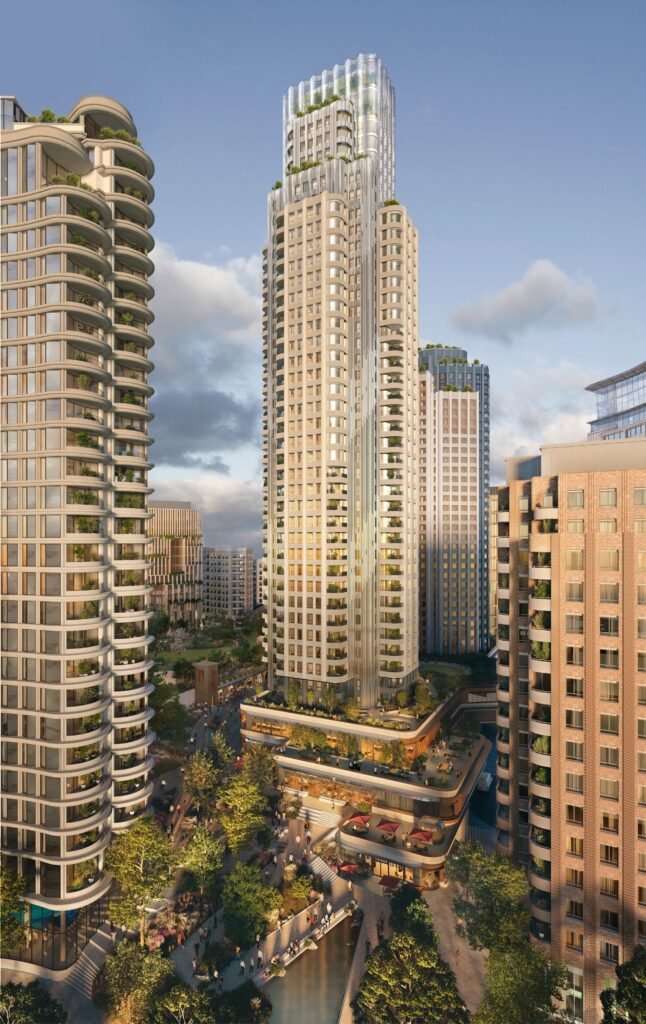
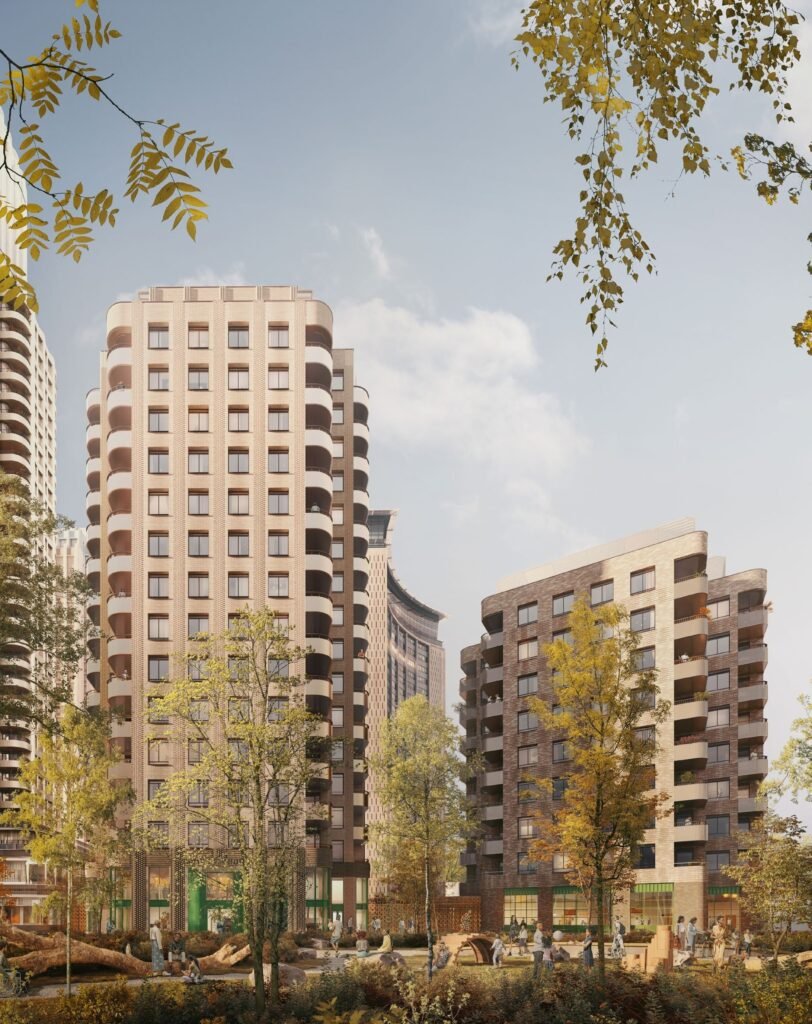
Elsewhere two more plots at WB05 T1 and WB05 T2 are proposed of 59 and 35 meters delivering 184 homes, alongside a multi-use games area tentatively called Aisgill Gardens and new pedestrian links through the adjacent housing estates.
The scheme proposes a car-lite scheme owing to the scheme’s proximity to several high-frequency tubes, national rail, and local bus services. The Detailed Component would deliver 1,922 long-stay cycle spaces and 188 short-stay cycle parking spaces. A zero-emissions car club would enable travel by private vehicle and reduce the need for car ownership on-site.
Housing delivery
It is hoped that subject to obtaining the planning consent from the two planning authorities in 2025 and commencing works in 2026, the first phase which would contain all of the proposed detailed segments would be completed in Q1 2030.
The time slices cover the period Q3 2025 – Q2 2043, as applied for under the Hybrid Planning Applications.
RBKC has met its housing delivery targets in only two of the previous 10 years. LBHF has met its targets in half of the previous 10 years.
Overview of the childcare/nurseries and schools within the application area
There are 123 nurseries and formal childcare settings in the two boroughs south of the A315. There are also 30 primary schools south of the A315 (16 in LBHF and 14 in RBKC).
There are 1,300 surplus places at the primary schools in LBHF (27 % surplus), this is greater than the 390 surplus places at the primary schools in RBKC (12 % surplus).
Secondary schools are considered at a borough-wide level as older children tend to travel further than primary-age pupils to attend school. There are 670 surplus secondary school places in LBHF (8 % surplus) which is greater than the 70 surplus places in RBKC’s secondary schools (1 % surplus).
LBHF predicts that surplus capacity across the borough’s secondary schools is going to increase to 18 % by 2031, whilst RBKC anticipates
the need to expand existing secondary schools to meet demand.
Summary
The Early Phases are expected to deliver a minimum of 1,674 new homes and 696 PBSA bed spaces making a considerable contribution towards the housing supply in LBHF and RBKC. This would rise to a minimum of 2,650 new homes when the scheme is completed in the 2040s.
The new homes, PBSA, Co-Living units, and Older Persons Housing units would accommodate an estimated population of 10,785 residents including 497 early years children, 381 primary-age children, and 217 second-age children.
At the point of publication, precise numbers regarding the S106 / CIL obligations for the site were not available. However such figures would need to be agreed within legally binding agreements before works on the site could commence in 2026.
