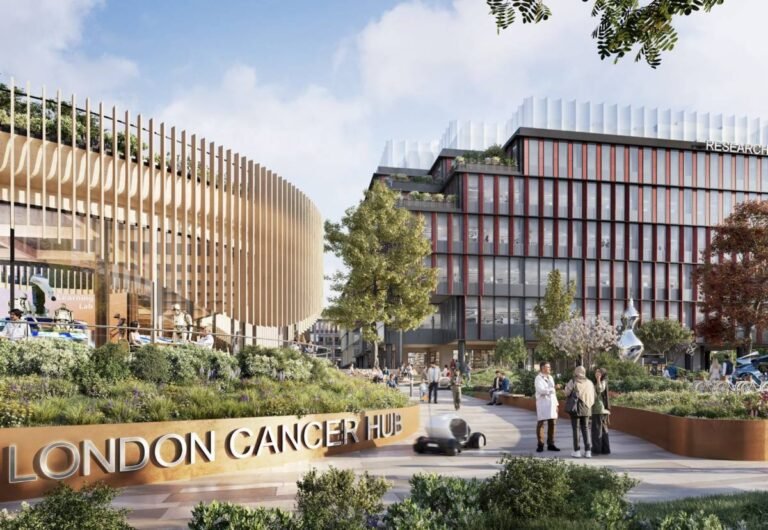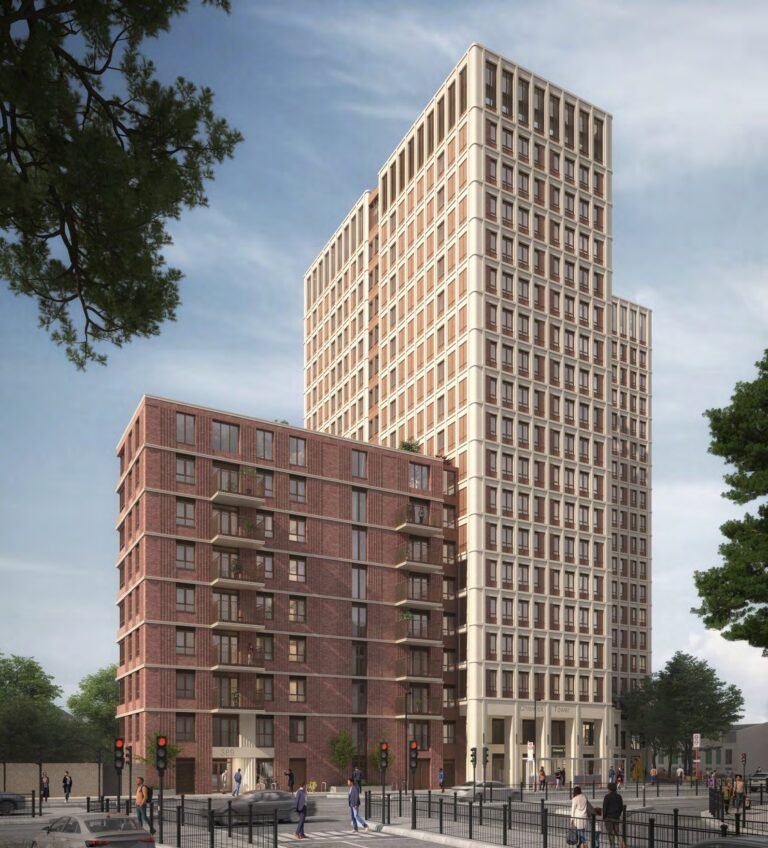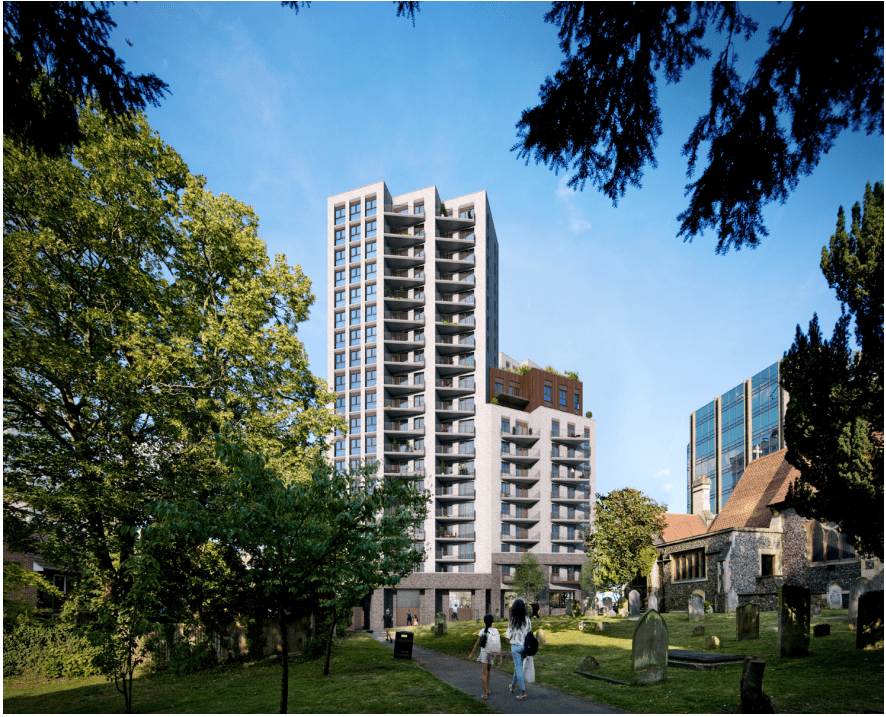
Revised plans submitted to the London Borough of Sutton seeks to amend the previous planning consent in 2020, to seek detailed planning permission for an increase of five new homes adjacent to Sutton’s principal shopping precinct, and to change the housing tenure from market sale to build to rent.
Plans prepared by architects GSA also propose a one-floor increase from 18 to 19 floors on the tallest element and the removal of the separate access lift core for discounted market rent priced housing with 281 proposed in the revised plans, in comparison to the 276 homes mostly for market sale in the 2020 proposal.
The proposed site is the current home to St Nicholas House a post-war office led bottom with various former uses at the ground level including a Bingo Hall, with the site around the corner from the borough’s main town centre.
The 2020 consented scheme like the 2022 revised scheme, would be served by the currently shelved Sutton Tramlink. Transport for London in 2020 endorsed the second of the three options, which would entail a new line between Colliers Wood for the Northern Line and serve Sutton town centre in a clockwise manner, with northbound Colliers Wood service calling close to the proposed revised development.
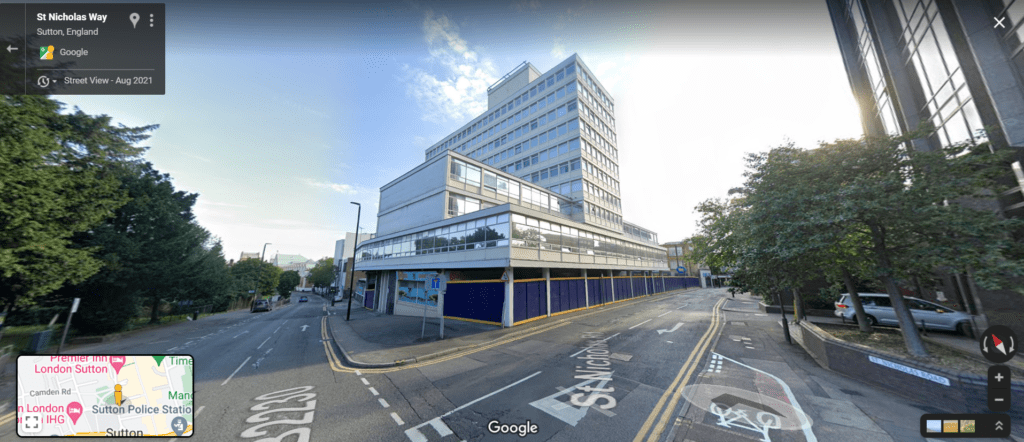
On the 24th of July of the same year, Tfl put the scheme on hold due to funding issues, namely the £420 million (in 2018 prices). It has been announced £70m from the Mayor’s Growth Fund had been allocated to the extension with a potential further £30m being available in the next TfL Business Plan, subject to an acceptable business case and funding package being reached by 2020. An additional £50m has also been offered by the London Boroughs of Merton and Sutton.
Notwithstanding a potential enlargement of London’s single attempt at reviving its former network of trams, the site currently already benefits from a PTAL access score of 6a the second-highest available score, this is attributed to its close proximity to Sutton train station offering regular services to London Victoria and the South Bank via Thameslink Sutton loop.
Within the increased number of new homes to 281 within walking town centre of the town centre, 28 of these (10% by unit / 14% by habitable room) on-site, with the scheme featuring a tenure blind approach for the communal entrance and shared play space and residential amenities with a pepper-potted approach taken to the distribution of these discounted market rent homes. Of the 28 so-called affordable homes, eight of these will be for London Living Rent and the other 20 for Discounted Market Rent.
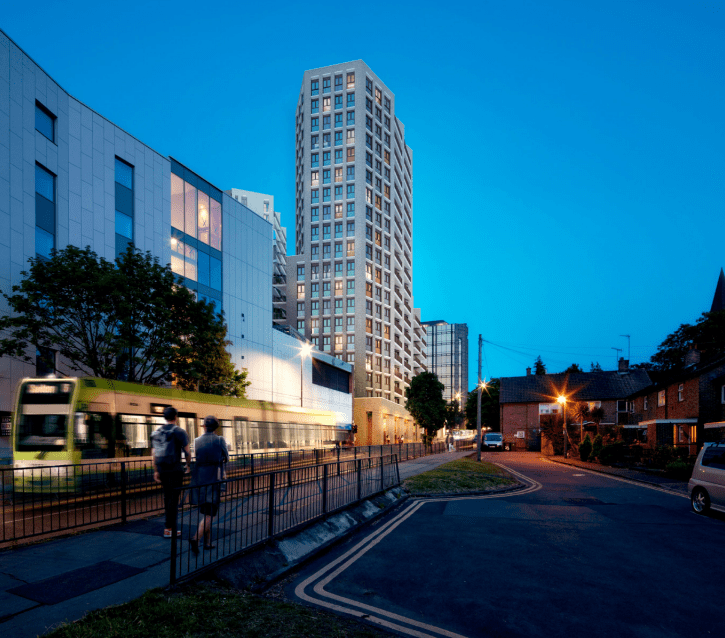
London Living Rent is geared towards aspirational homeowners, with the cheaper rent supposed to be used to save money for a deposit to then in due course purchase a property from a Shared Ownership property from the same housing association.
Whereas Discounted Market Rent, is where a developer builds rental units in the same specification as market rent units without handing them over to a housing association. The discount for DMR varies for each developer. It’s decided on a case-by-case basis with the local council as part of the planning process. Typically, the guidelines for discounted market rent are that the prices should be between 50% and 60% of the full market rents, including all additional charges like service charge (if one is charged), with renters eligible for a discount in DMR properties of between 40 and 50%
Sutton in the past decade has undergone sizeable redevelopment ranging from the various towers near Sutton station such as Sutton Plaza, more recently the local authority has submitted plans for the redevelopment of council-owned properties at a significantly higher density across the road which is poised to be decided upon in the near future.
