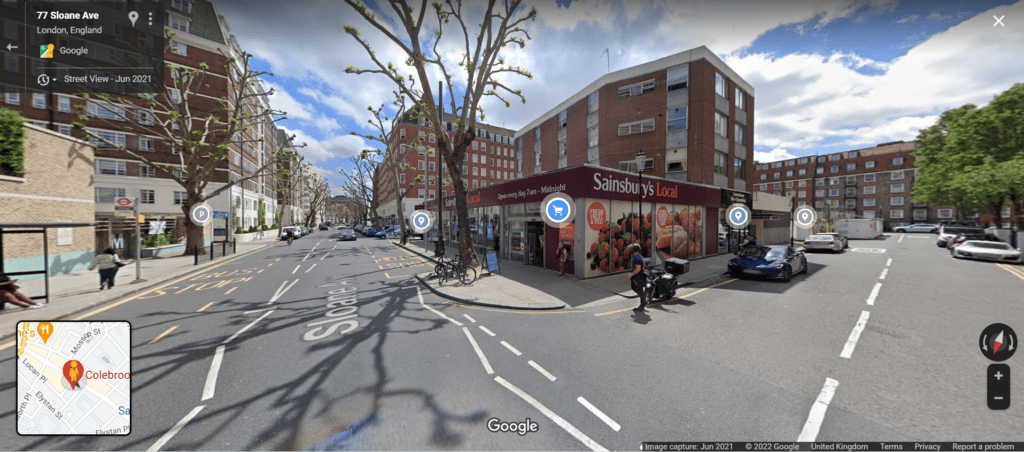Plans submitted to the Royal Borough of Kensington & Chelsea (RBKC) seek full planning permission to demolish the existing building at 75 Sloane Avenue, Colebrook Court, and replace it with a proposed residential-led, mixed-use development.
The current building at 75 Sloane Avenue current compromises a smaller convenience store and dry cleaner, and 12 residential units on the upper floors.
The benefits of the Public Transport Accessibility Level score of 6a, the second highest available score. This is enabled by its close proximity to Sloane Square and South Kensington tube station, both within 10 minutes walking distance, and numerous bus services serving Sloane Avenue.

Plans for the future redevelopment of this site were initially presented in a public consultation in July 2019, with the initial proposal for a 25-floor tower that would contain 35% affordable housing. However, after the public consultation, the number of floors was reduced from 25 to 14 floors.
It was felt that the height of the building is excessive and not justified by the provision of affordable housing despite over 2,000 of their fellow borough residents living in temporary accommodation of which 75% are residing in the meantime outside of the borough.
The consequence of this was that the affordable housing percentage across the units was reduced from the London Plan policy-compliant 35% to 20%.
The area is surrounded by a number of mansion block-type, housing schemes typically dating from the early to mid-1900s, with an average height of 9 floors.

The Chelsea Society also wrote a letter to RBKC expressing concern over the scheme’s height, how it would be widely visible in the neighbouring townscape, and that the external glass and steel
materiality was not appropriate to the context.
The consequence of this was that the affordable housing percentage across the units was reduced from the London Plan policy-compliant 35% to 20%, which the local interest group has also come out in strong opposition against.
Following six different design alternatives, the final scheme submitted for full planning approval to the local authority proposes a retail provision at the Ground and The lower ground floor is articulated by a single storey podium.
The scheme provides a total of 41 new homes, of which 10 are deemed affordable. Four are classed as social rent and six as intermediate rent, which will be sold off to a registered housing association.
The financial viability assessment prepared by Knight Frank for the scheme known as “The Sloane”, requires a developer’s profit of 20% of GDV and has been applied for the private residential element. This level of profit for the scheme as a whole is seen as an absolute minimum requirement in order to bring the development of this nature forward given the timescales, complexity of delivery, and market volatility.
A required developer’s profit level of 15.0% of GDV has been applied to the commercial element of the proposed scheme and 6.0% of GDV has been applied to the affordable housing element. This is typical to the market and is appropriate to a scheme of this nature.
Plans were submitted to the council on the 1st of March, the public consultation ends on the 12th of May all things permitting, and a target date for after the local elections.


