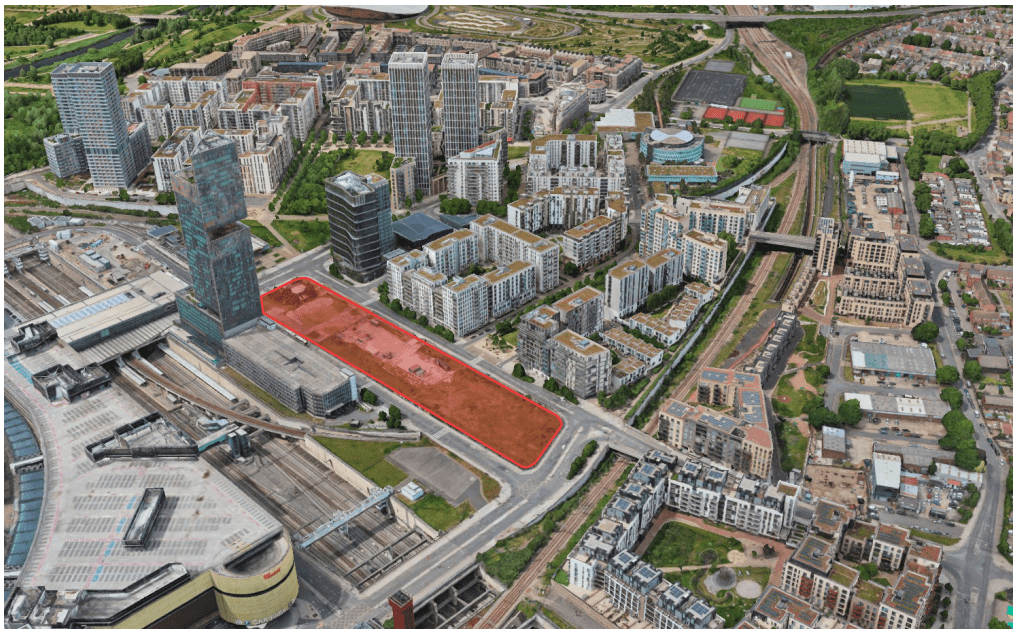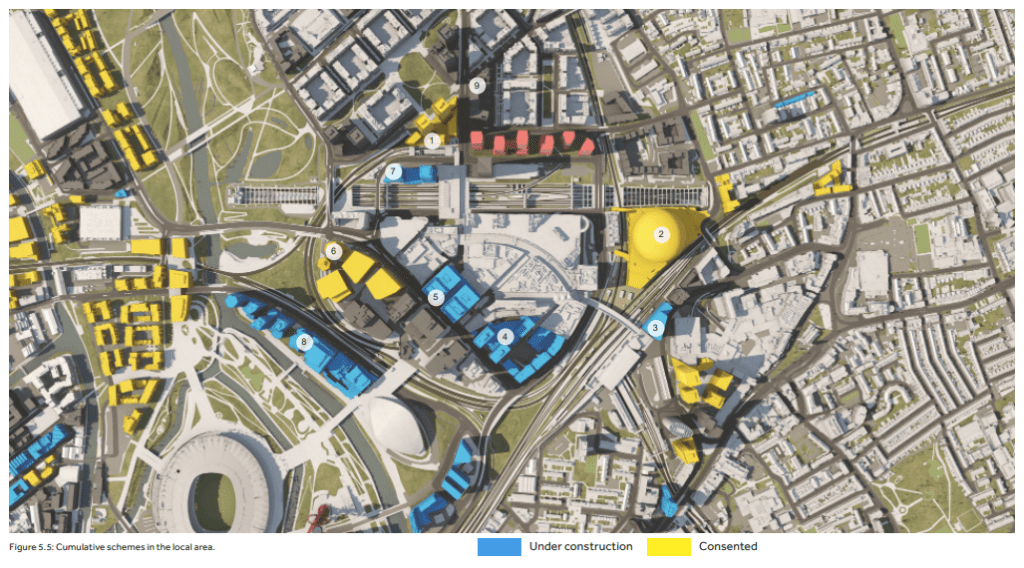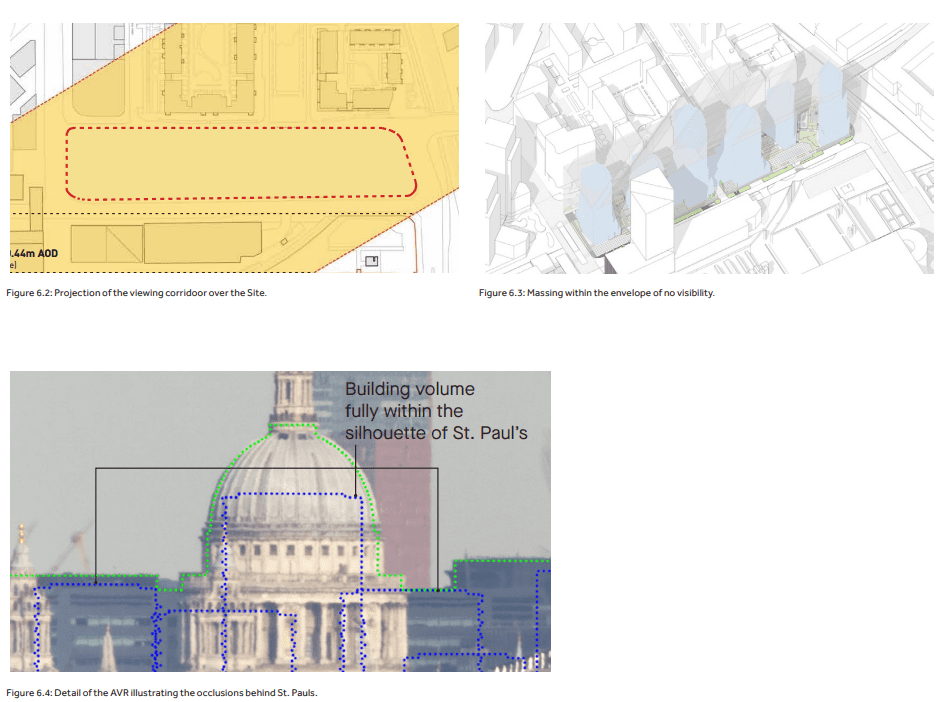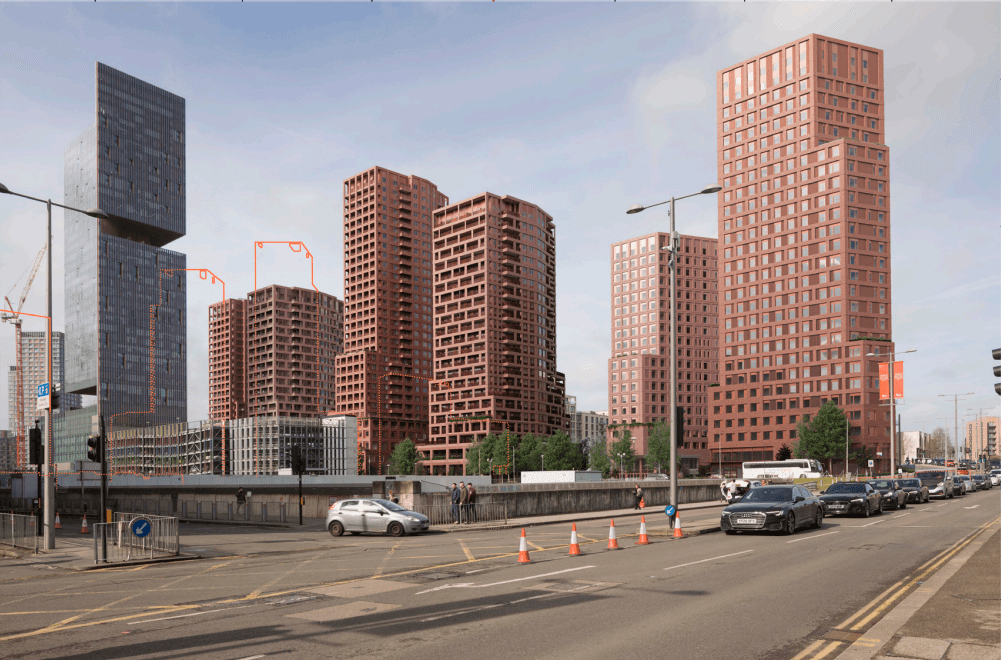A full (detailed) planning permission for the comprehensive redevelopment, of the land bound by Penny Brookes Street to the north, Montfichet Road to the east, International Way to the south, and Celebration Avenue to the west (‘the Site’).
The planning application is submitted by Hadley Stratford Development Limited, hereafter referred to as the “developer” which is a subsidiary of Hadley Property Group.
The applicant has appointed Dutch architects Mecanoo to produce plans, which has also planning consent for the scheme known as Blackwall Yards in neighbouring Tower Hamlets.
The proposals have been lodged with the London Legacy Development Corporation (LLDC), administratively it would sit within the London Borough of Newham.
Proposals seek planning permission for the construction of six buildings up to 32 storeys in height and provide residential dwellings, purpose-built student accommodation, community uses and flexible commercial space, alongside landscaping, parking and other associated works (hereafter referred to as ‘The Proposed Development’).

The area surrounding the site predominantly comprises mid-rise (5 to 10 storeys in height) residential buildings with several larger buildings in the surroundings.
There are several other uses in the surrounding area including, office, commercial, retail and a large amount of public amenity space.
Notable key features of the site include Westfield Shopping Centre (Stratford) which is located approximately 100m to the south of the Site and Stratford International Railway Station is located approximately 50m southwest of the site.
In 2012 outline consent was given for commercial uses which were expected to be new office space with ground floor commercial floorspace, since then the original developer Lend Lease disposed of the site known as The International Quarter North to focus its attention on the office-led development known rebranded as Stratford Cross.

The Site falls within the wider background of the LVMF view from King Henry’s Mound. The design process considered this from the outset, incorporating this as a parameter for the proposed massing, ensuring no part of the Proposed Development would be visible in this view.
The incursion of the residential high-rise known as Manhattan Loft Gardens, pounced on by local interest groups in Richmond Park resulted in the development scope of the then Stratford Waterfront scheme when then morphed into the East Bank project which is nearing completion.
This heritage and townscape consideration informed the design and contributed to the composition of heights throughout the Site.
As part of this process, both Historic England and The Surveyor of St. Paul’s were consulted during the pre-application process. They confirmed they did not need to provide detailed advice at the pre-application stage.

The proposed development would provide 709 dwellings across a range of tenures including; market sale, affordable rent, shared ownership and build-to-rent.
Furthermore, there would also be 909 student residential dwellings, across two of the six blocks proposed, with 720 of these dwellings being cluster rooms with communal spaces.
Across the six new towers, new public right of way and amenity space would be provided between the towers to aid integration into the wider built context.
If approved the scheme would be delivered over an ambitious delivery period of 4yrs and 4 months.


