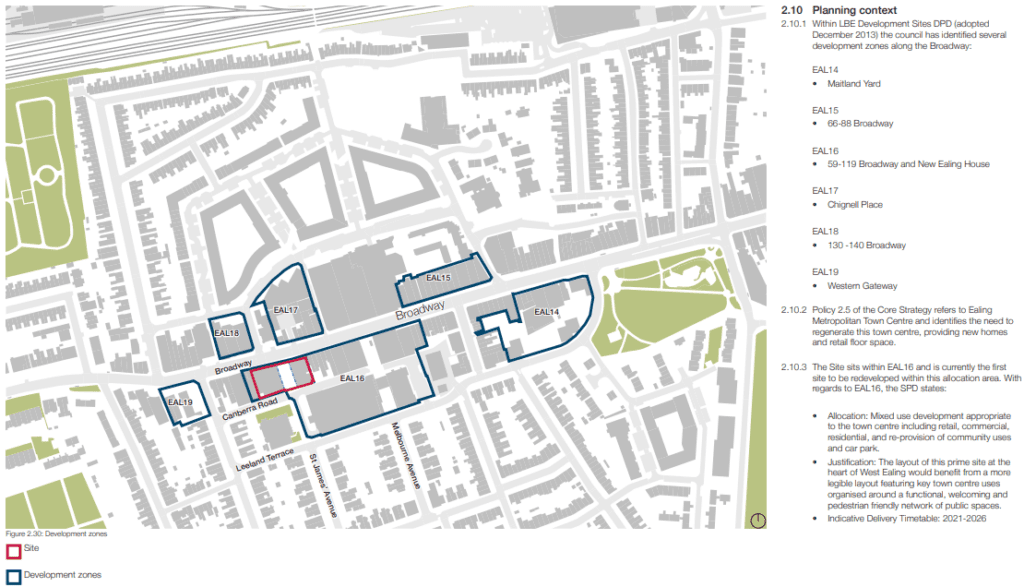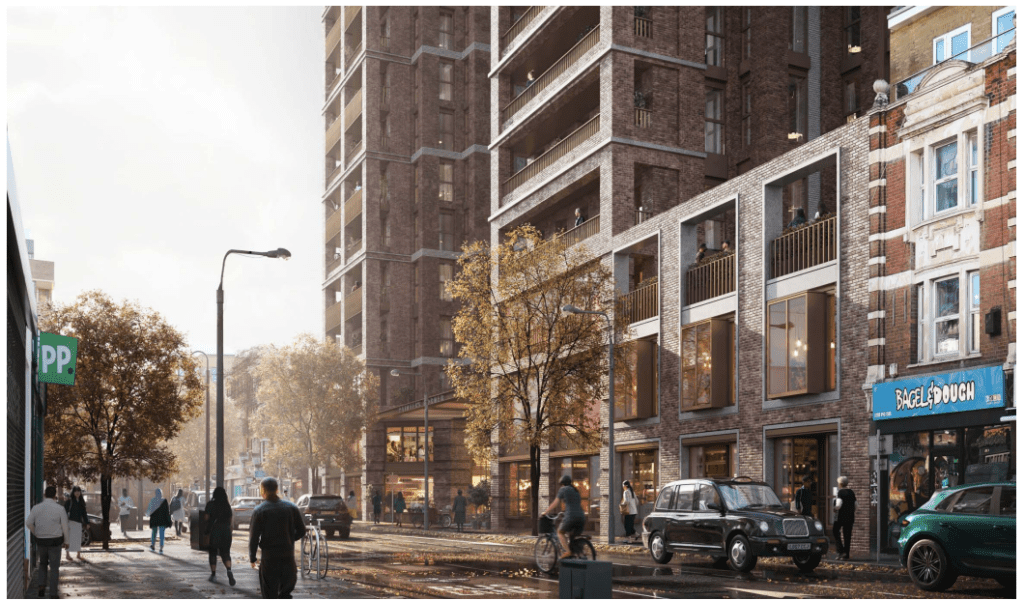Proposals for the demolition of existing buildings and the erection of a mixed-use development comprising flexible
commercial floorspace at the ground and mezzanine floors and 144 new homes have been submitted to Ealing Council for a site in West Ealing.
The proposals comprise the re-development of the site to provide a residential-led mixed-use scheme, comprising 144 self-contained units with external private and communal amenity spaces, with commercial uses at ground and mezzanine level, and public realm improvements.
The scheme seeks to provide 35% of affordable housing (social rent and shared ownership) on-site and as such meets the requirements of Policies H5 and H6 of the London Plan (2021) and is considered to be compliant with the ‘Fast Track Route’.

To ensure that the development is as sustainable as possible, the development will be car-free. Cycle parking will be by the London Plan standards. Overall, the scheme seeks to provide 278 cycle spaces to serve the residential and commercial uses on the site.
The site is located in West Ealing and measures approx. 0.2 hectares in total (inc. public realm between
the buildings). The site comprises of two 3-storey buildings adjacent to one another on the southern side
of the Broadway.
The area between the two buildings is owned by the Council and forms an area of pedestrian public realm. The site sits within the heart of the Town Centre which is of a dense urban and mixed-use character.
The PTAL rating for the site is 5 (with the rear of each building falling within PTAL 3). The site is highly sustainable with numerous bus services along Broadway, as well as being near West Ealing and Hanwell stations, with access to Elizabeth Line services into Central London and beyond.

London Plan Policy H1 sets a 10-year housing target for Ealing to provide 21,570 additional homes. Policy
2.5 of the Core Strategy also refers to Ealing Metropolitan Town Centre and identifies the need to regenerate this town centre, leading to the provision of up to 2,580 additional mixed-tenure homes, and up to 50,000 sqm of gross retail floor space.
Core Strategy Policies 1.1 and 2.1 seek to provide an additional 14,000 homes within the borough by 2026, of which 9,000 will be located within the Uxbridge Road/Crossrail corridor.
Within the 144 homes proposed for this site at the point of application; 98 would be for full market sale, 12 for social rent and 34 for shared ownership.
The scheme provides communal amenity space of 403.6 sqm over two rooftop amenity areas. This space provides a mix of open amenity space and play space. The ground floor public realm incorporates informal play areas.
Architects Patel Taylor have been appointed to produce detailed design and access proposals for the site.


