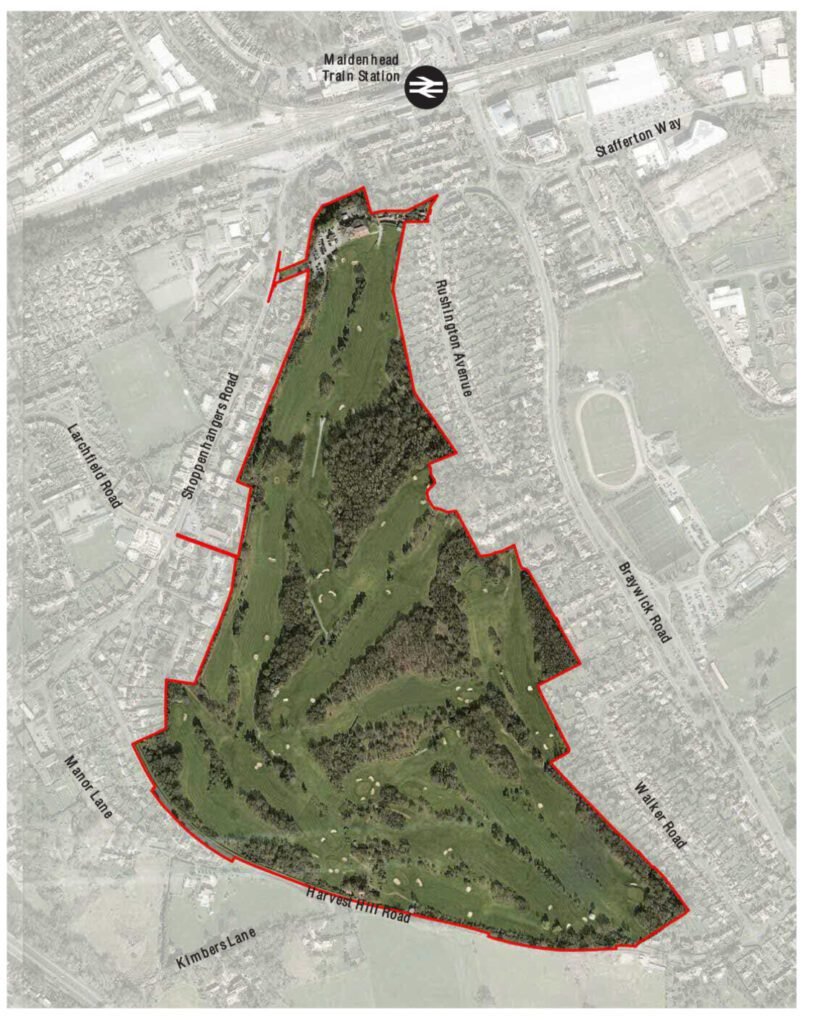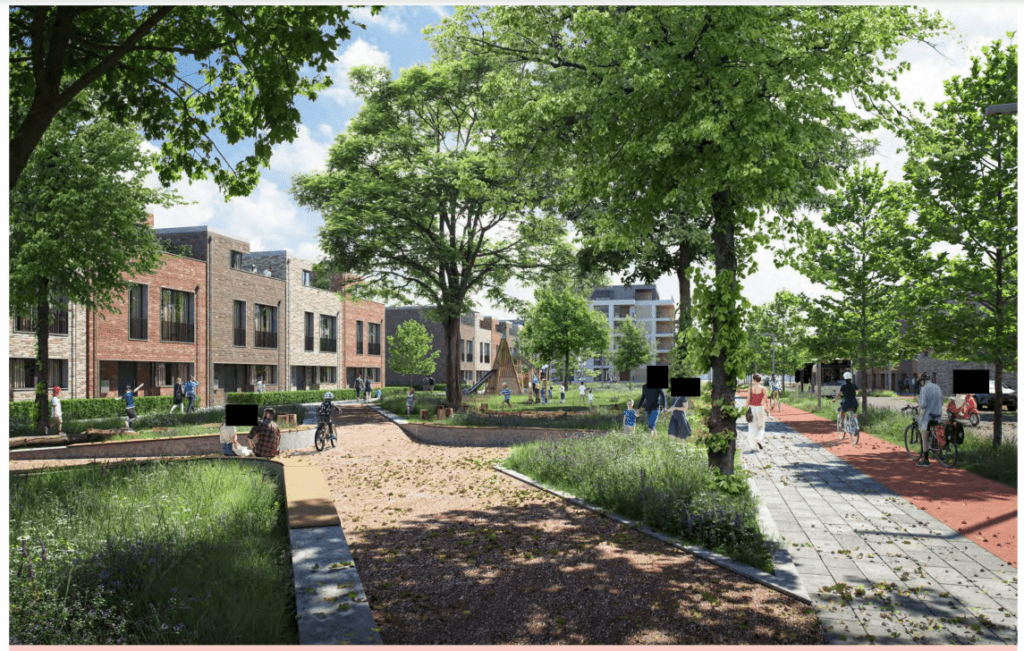Masterplan proposals for the residential-led development at Maidenhead Gold Course have been submitted to the local planning authority seeking planning permission.
The scheme has come about following the appointment of a joint venture partner for the redevelopment of the council-owned site.
The Royal Borough of Windsor and Maidenhead (RBWM) agreed to appoint CALA Homes on Thursday 19 July 2018 from a final shortlist of three developers following a competitive tendering exercise.
An agreement was struck in July 2016 between the council and the Golf Club to surrender their lease of the land.

At the point the deal was struck it was hoped that the scheme would deliver more than 2,000 homes, including 30% affordable, as well as a new primary and secondary school, public open space, community hub, and supporting infrastructure.
The site is characterised by the existing 18-hole golf course including the clubhouse at the northern extent of the Site with fairways and putting greens that are interspersed with individual and groups of trees, along with Rushington Copse.
In 2022 further detailed technical studies were undertaken in support of the preparation of the masterplan. It was determined that the quantum of development would need to be reduced to retain all of the ecologically ‘good’ condition woodlands and provide parkland south of Rushington Copse.
This resulted in the consideration of an alternative quantum of 1,800 homes which was presented at public consultation events in late November 2022 and late February 2023.
The key concern residents raised during this consultation was the need for more family housing and fewer flatted units. In response to this, building height parameters have been brought down across the Site. In the northern neighbourhood, the parameters were reduced from 6 storeys to 3 storeys along the green spine and the landmark buildings were brought down from 8 to 6 storeys.

This reduction in building height parameters and increase in open space resulted in the 1,500-home preferred alternative quantum is now proposed under the outline planning application masterplan.
In addition to the 1,500 new homes delivered in a staggered phased approach, other features of the scheme include a new 4 Form Entry (FE) primary school and 7FE secondary school alongside community space as well as formal and informal open spaces associated with infrastructure.
There is also a high need for affordable housing in the borough, with more than 4,400 households living in unsuitable accommodation (temporary, overcrowded or concealed households or living in other tenures). This is addition too
908 households approached RBWM in 2020/21 for assistance, a 40% increase on the previous year.
The site is in close proxmity to Maidenhead railway station and the wider town centre.


