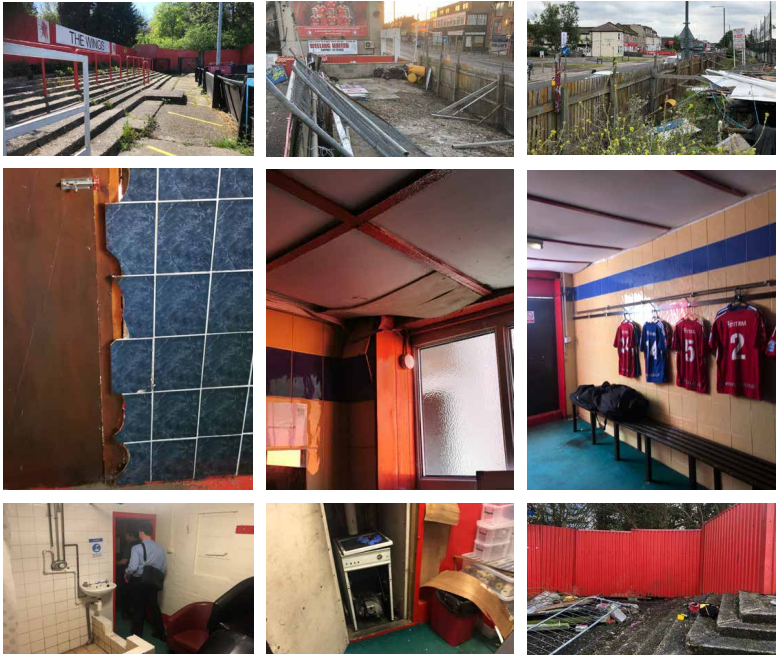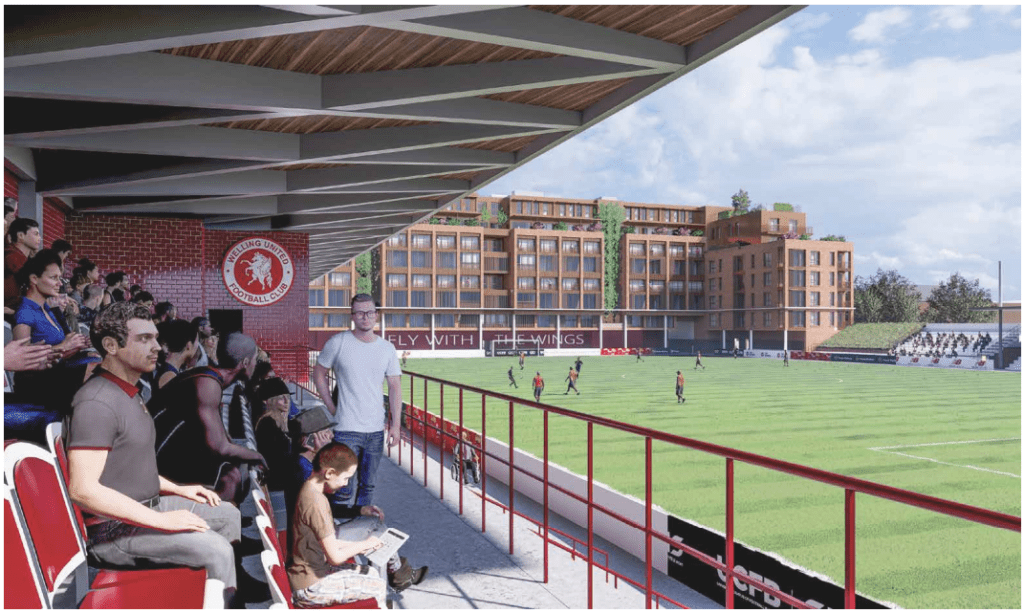Proposals for the redevelopment of Welling United Football Club (WUFC) Park View Road Stadium and 1-3 Park Road View Road, have been registered for the London Borough of Bexley seeking full planning permission.
The applicant Woolwich Road Limited, is a joint venture partnership between Lita Homes and Welling United Football Club to deliver the proposed development on the 1.19 hectatre site.
In 1950 the current stand main stand was built, with crowds continuing to rise in the 1960s and so the main stand was enlarged and so covered terracing was increased.
The existing conditions have been described as “The ground facilitates are in various stages of dilapidation” including the changing facilities which are reported to be in “a state of disrepair rendering them unusable” and the main stand seating rake “is of timber construction and presents a potential fire hazard”.

Proposals lodged with the local planning authority, the purpose of the demolition of the existing post-war grounds and replacing them with new modern facilities to ensure longer-term viability.
Initially, it would provide a capacity of 4,044, with a four-sided spectator capacity comprising 600 standing and 1,414 seating including 30 disabled seats. There is also the capacity to increase to 5,000 if the club secures promotion thereby meeting the English Football Association (the FA).
More broadly this would provide an indicative pitch/stadium schedule of 57 hours a week, significantly greatly improving opportunities for the local community to engage with the site, compared with the current 10 hours per week for the existing grass pitch.

Proposals also include a housing component, which would deliver 104 new homes on the site.
The proposed development will reach up to 8 storeys in height on the central section of the building but has been carefully designed to step down to better respond to neighboring buildings, as well as to reduce the appearance of scale and mass.
All proposed units will be market housing, and no affordable housing is proposed due to financial constraints surrounding the delivery of the new stadium and facilities.
A total of 202 long-stay residential cycle parking spaces will be delivered in the basement, in line with policy. In addition, 5 long-stay spaces will be provided for commercial uses, and 75 spaces will be delivered for the stadium.
The scheme is essentially car-free. 8 disabled car parking spaces will be provided for the residential element of the scheme; of these eight spaces, 6 will be on-site, accessed via Roseacre Road, whilst 2 additional spaces will be located on-street, on Roseacre Road. No car parking will be provided for the commercial and football stadium uses.
Create Design was appointed the applicant to produce design and access proposals for the site.


