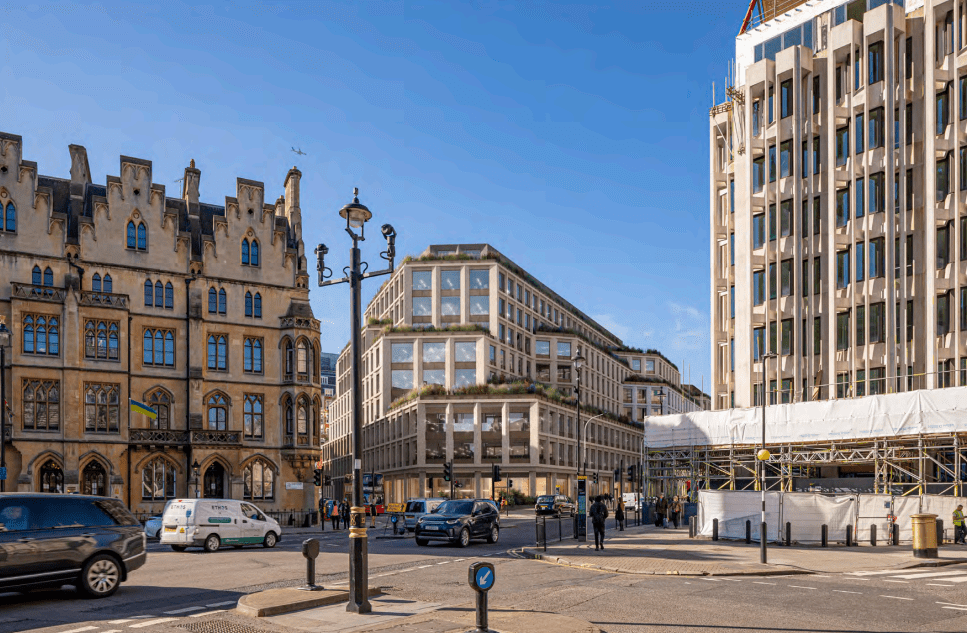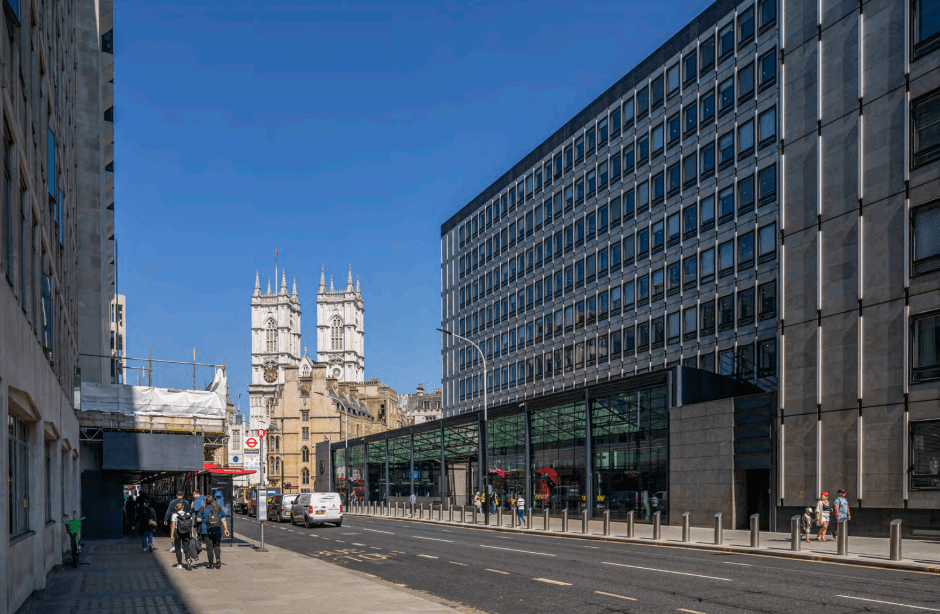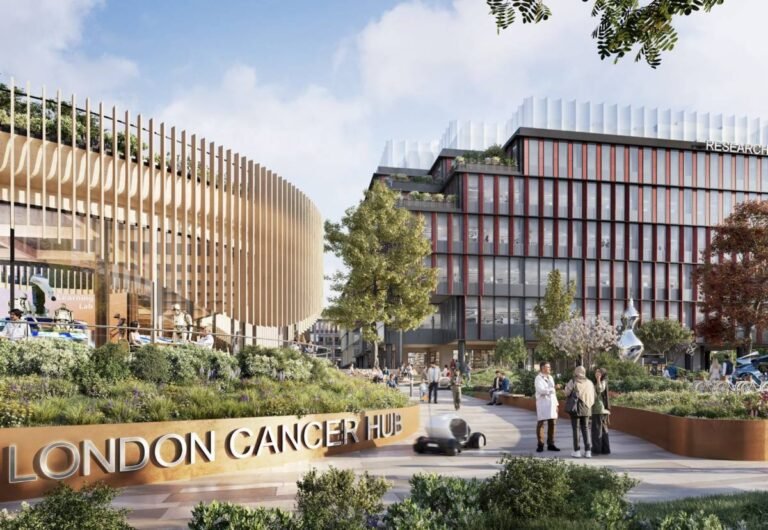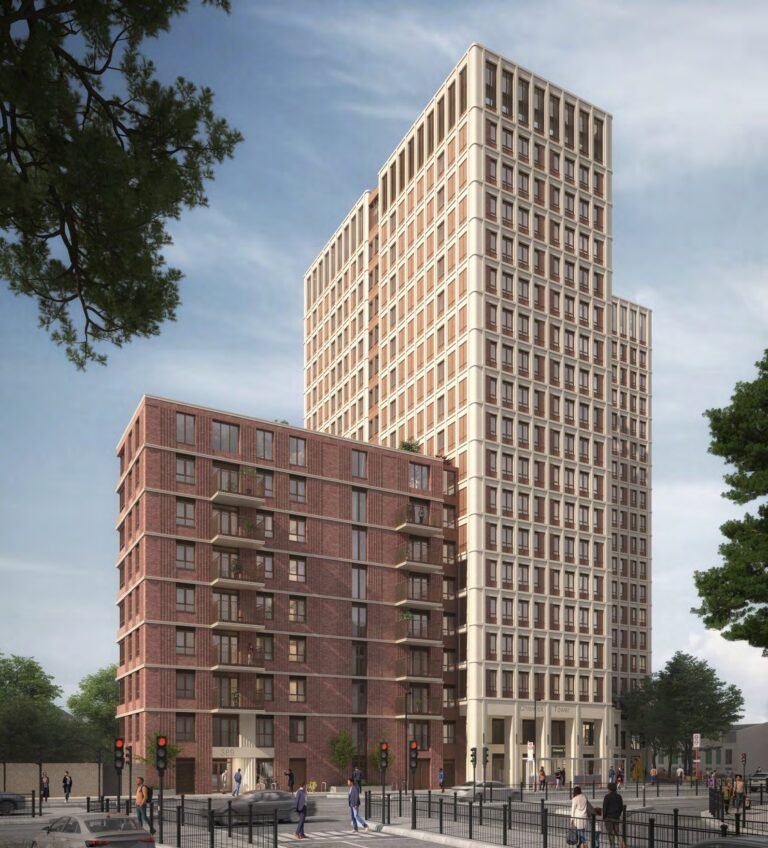
Mitsubishi Estate London Limited (referred to as ‘the developer’) is seeking detailed planning, and permission for the proposed redevelopment of, an area of land located in the City of Westminster, London.
The planning application is for the alteration and extension of the existing 1 Victoria Street building, including partial demolition, retention, and retrofit, to provide for a commercial-led development designed to accommodate offices, retail, restaurant, leisure/experience, and medical uses.
The site is largely triangular and covers a total area of 0.84 hectares and is bound to the north by Victoria Street, by Great Smith Street to the east, and the south and west by Abbey Orchard Street. The Site comprises the current 1 Victoria Street building, a T-shaped footprint of part six, part nine storeys high plus basement and sub-basement, and access and servicing areas along Great Smith Street and Abbey Orchard Street.
The current building has been used as office accommodation for government departments since its opening in the late 1960s, originally by the Board of Tade, now the Department for Business, Energy and Industrial Strategy. The building was acquired by the applicant in 2013 and vacated last month.
The entrance was refurbished and extended in 1996, resulting in a few original features remaining and was later deemed not suitable for inclusion in the statutory list and was granted a certificate of immunity from listing.
The closure of the c. 30,000 square meter building is set to generate savings of approximately £30m in annual running costs and a c. £300m 20-year Net Present Value.

The Proposed Development consists of the redevelopment of 1 Victoria Street including alteration and extension of the existing building, including partial demolition and retention and retrofit.
The scheme would be an office-led, mixed-use building consisting of ground plus nine storeys with two basement levels with two minor sub-basements for the cores and lift shafts (a maximum depth of -16m below ground level).
The highest part of the Proposed Development will reach a maximum height of 46.140m above the ordnance datum (AOD). The upper floors of the building provide office floor space. Retail, restaurant, medical, and leisure/experience spaces are provided at the ground, lower ground, and basement levels.
External terraces are provided on most upper levels. The Proposed Development also provides public realm
enhancements for Victoria Street, Abbey Orchard Street, and Great Smith Street, including new landscaping, and the provision of new publicly accessible steps and ramps. The Proposed Development provides a total of 65,329m2 Gross Internal Area.
The proposals include a wide range of landscaping features including planting beds of both native and non-native species and tree planting, as well as seating and short-stay cycle parking, along Victoria Street. Planting beds, tree planting, and short-stay cycle parking will also be present on Abbey Orchard Street.
Balconies in levels 01 and 02 provide external amenity space for office users, while terrace spaces for socialising with seating areas and planting are located at levels 03 to 05 and 07 to 09, for use by future tenants.

The target commencement of the site establishment is Quarter 1 2025, subject to the timing of the grant of planning permission, with the Proposed Development due to be complete and operational by Q2 2028.
Several options for existing building retention were considered, and it was found that the most favourable option from a whole-life carbon perspective which delivers on the vision for the Proposed Development option was to retain the existing foundations and parts of the cores. This results in the retention of 61% of the volume.
The building was occupied up until January 2024 by the Department of Business, Energy and Industrial Strategy. The office floors, which comprise the vast majority of the floor space in the existing building, are considered to be inadequate for the desired purpose and are unable to meet current building energy (EPC) standards.
Developer Mitsubishi Estate London Limited has appointed architects AHMM to produce detailed design and access proposals for the site near Westminster Abbey.



