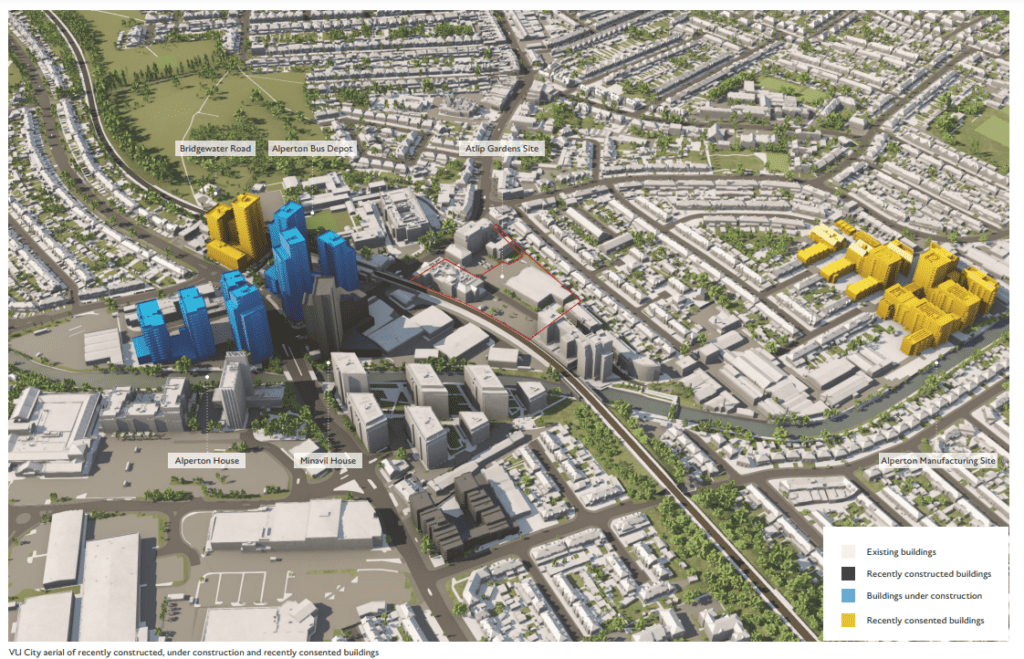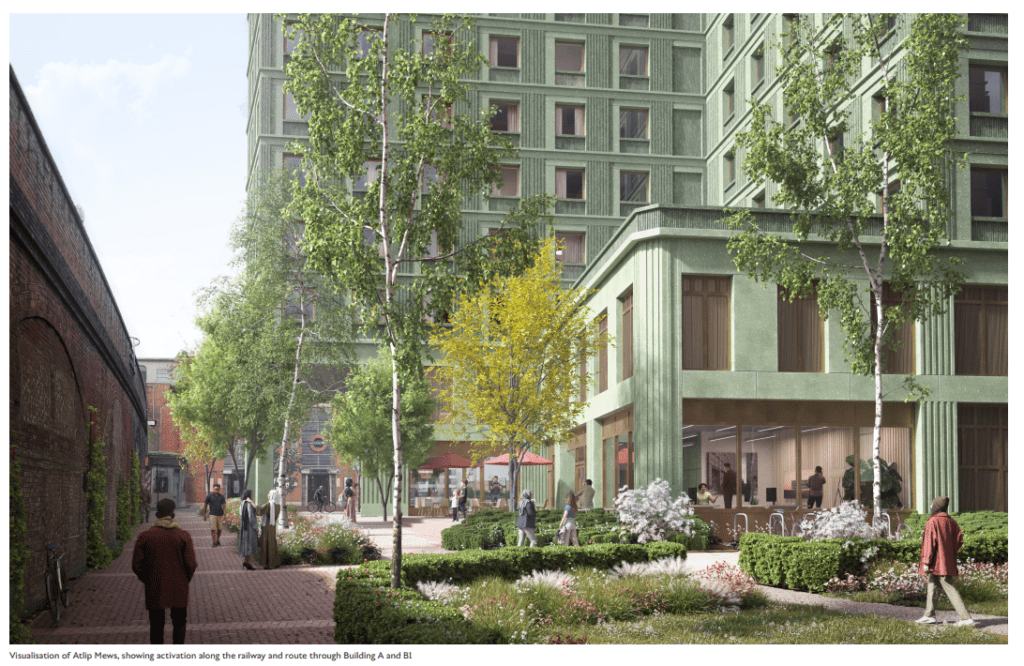Plans submitted for the redevelopment of a light industrial site in Alperton have been submitted to the London Borough of Brent, seeking full reserved matters planning permission for the London Borough of Brent.
The site north west london has desginated as an site within the planning authorty’s local plan as an site suitbale for development, as outlined as site BSWSA3 Atlip Road with an development capacity of 450 dwellings across the 1.16 hectare site.
Plans submitted on behalf of applicant and developer Atlip House Ltd and KM-DC, proposes at least taller buildings at 30, 25 and 21 floors of which would be in line with other built and under construction schemes within the emerging Alperton taller residental buildings cluster.
Situated immediatley close to Alperton underground station and a pheltora of local bus routes, the site’s local within an public transport access level of 4/3 means means that the scheme has to be an car-free scheme aside from blue badge spaces which is triggers at an 4 rating.

Where an scheme such as this exists within two ratings, then the empahsis is in favour of car-free development.
Within the 885 new dwellings proposed for the light industrial commerical site; 441 would be delivered as co-living units, 60 for London Affordable Rent, 28 for intermediate tenure and 376 for market sale.
Of those homes for London Affordable Rent 82% (eqivlaent to 46 homes) would be 3-bedroom, family sized homes, allocated through Brent’s general needs housing register.
Two new public spaces are proposed either side Atlip Road which would contiune to link Ealing Road and the Grand Union Canal to the south.

These new public spaces would be postioned between the series of taller buidlings throughout the site. An new flexiable community space for hire at the ground floor level of one of the proposed taller buildings is also proposed.
Contributions of circa £16.6m are proposed as part of the Community Infrastructure Levy’s (CIL) for Brent and Greater London Authority.
Architects Howarth Tompkins to produce design and access proposals for the site.
The application was validated by Brent Council eariler this month, with all things being consistent the scheme is likley to be determined by Brent’s planning committee in late 2024 or more likley early 2025.


