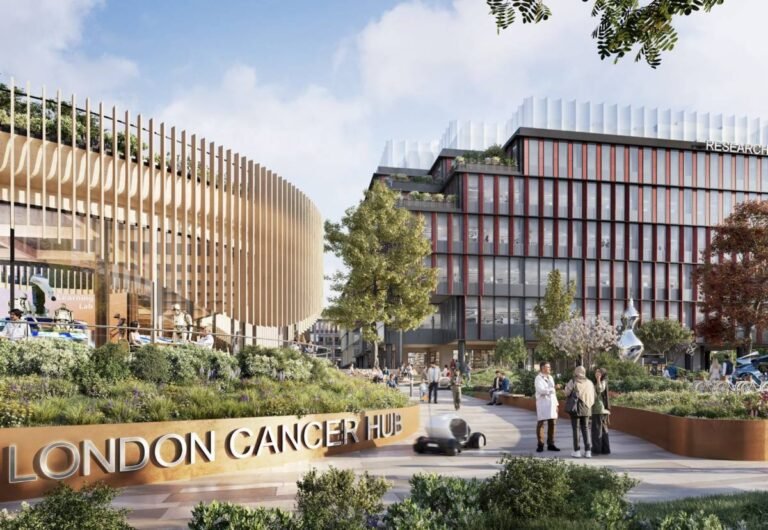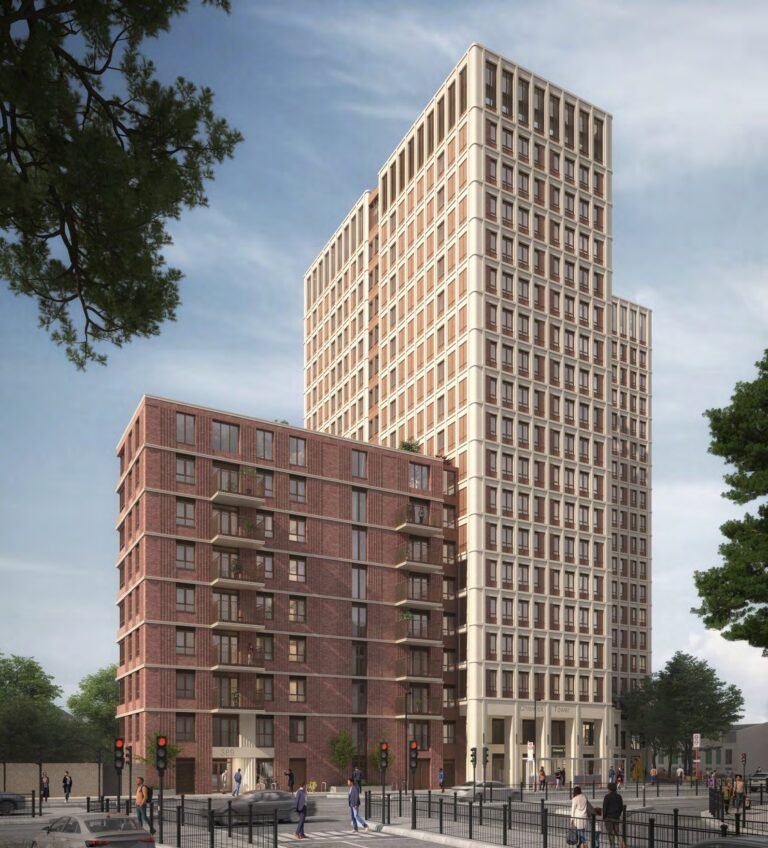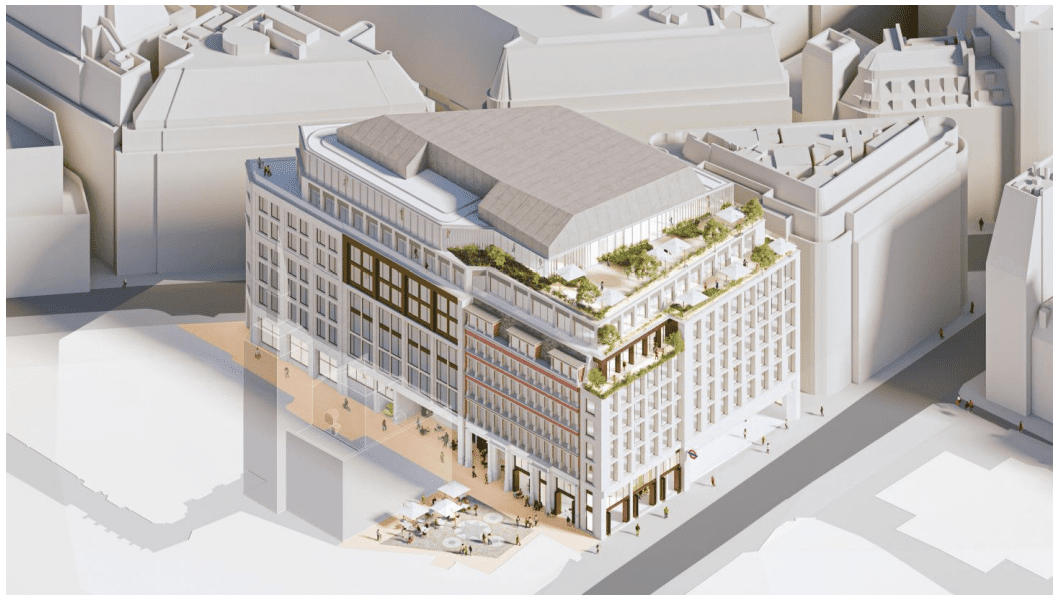
Plans for an office-led development on the top of the new Bank station entrance on Cannon Street, have been submitted to the City of London Corporation seeking full planning permission.
The applicant Places for London and Helical PLC and seeks to amend the pre-existing planning permission, ref. 21/00777/FULMAJ dated 30 June 2022 under Section 96a of the Town and Country Planning Act 1990.
The site is bounded by King William Street, Cannon Street, Abchurch Lane & Nicholas Lane Incorporating 10 King William Street, 12 Nicholas Lane, 14 Nicholas Lane, 135-141 Cannon Street, 143-149 Cannon Street & 20 Abchurch Lane London EC4.
In late summer 2023, TfL & Helical signed an agreement for a Joint Venture partnership for its Platinum
Portfolio comprising three Over Station Development sites at Bank, Paddington, and Southwark. Since the
JV was signed, the partnership has been seeking to explore ways in which a better office product at Bank
OSD could be delivered, noting the proposals were, for the most part, designed pre-pandemic.
The developers have appointed Fletcher Priest Architects, to produce design and access proposals for the site.
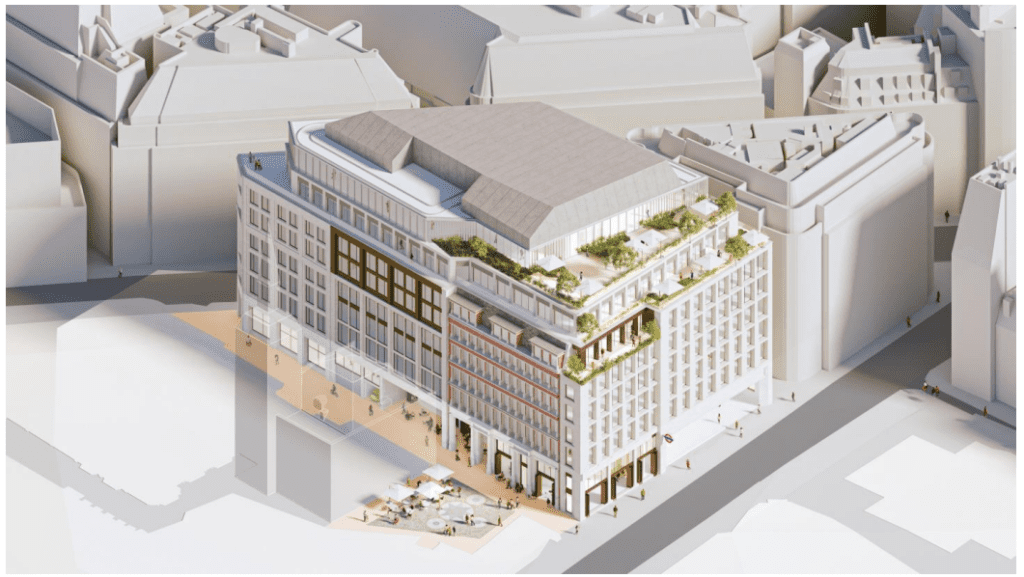
As approved, the loading bay entrance directly abuts Abchurch Lane and provides a blank façade, with no active frontage.
The cycling facilities have little ground floor presence, as they are mostly located in the basement. The user
experience is poor, as access is provided either through the Loading Bay through 3 sets of doors or from Cannon St
conflicting with the pedestrian flow exiting the station. Both entrances are unwelcoming, narrow, dark, and convoluted.
There is very little public amenity around the site, consisting only of the Abchurch Yard fronting both the Grade I listed St Mary Abchurch and the historic facade at 20 Abchurch Lane. As approved, the loading bay entrance directly abuts Abchurch Lane and provides a blank façade, with no active frontage.
The cycling facilities have little ground floor presence, as they are mostly located in the basement. The user experience is poor, as access is provided either through the Loading Bay through 3 sets of doors or from Cannon St
conflicting with the pedestrian flow exiting the station.
Both entrances are unwelcoming, narrow, dark, and convoluted. There is very little public amenity around the site, consisting only of the Abchurch Yard fronting both the Grade I listed St Mary Abchurch and the historic facade at 20 Abchurch Lane.
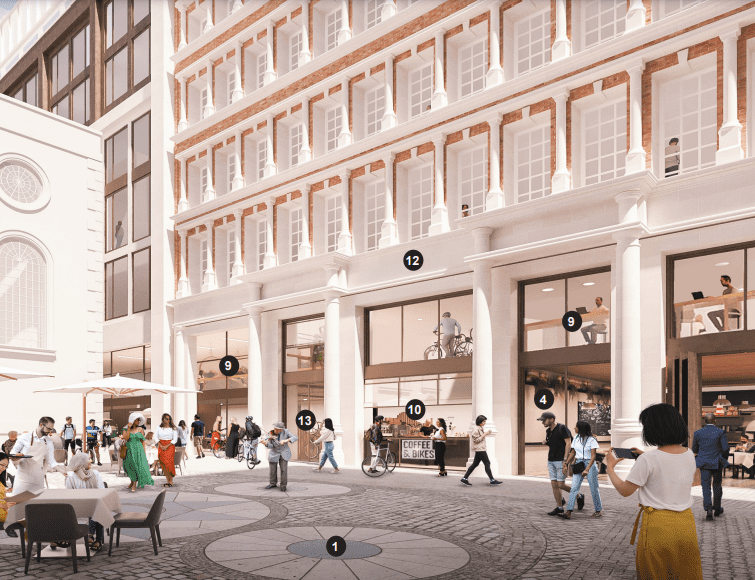
The new application submitted to the respective planning authority proposed the relocation and enhancement of the end-of-journey facilities at the ground and mezzanine floors will promote healthier lifestyles and opportunities for interaction.
Further consolidation and reduction of servicing impacts, along with the relocation of the Blue Badge
parking space, will significantly increase active frontages and maximise pedestrian spaces.
Additional contributions to provide a shared surface at Abchurch Lane will further improve the public realm fronting the Grade I listed St Mary Abchurch and The Royal Philatelic Society, enhancing and better revealing the significance of these and other heritage assets.
The ground-floor retail space fronting Cannon Street and Abchurch Lane will provide a high-quality
flexible space that can meet the evolving demand for retail space in the City and actively contribute to
the townscape at street level.
Plans are likely to be considered by the Planning and Transportation Committee before the end of the year.
