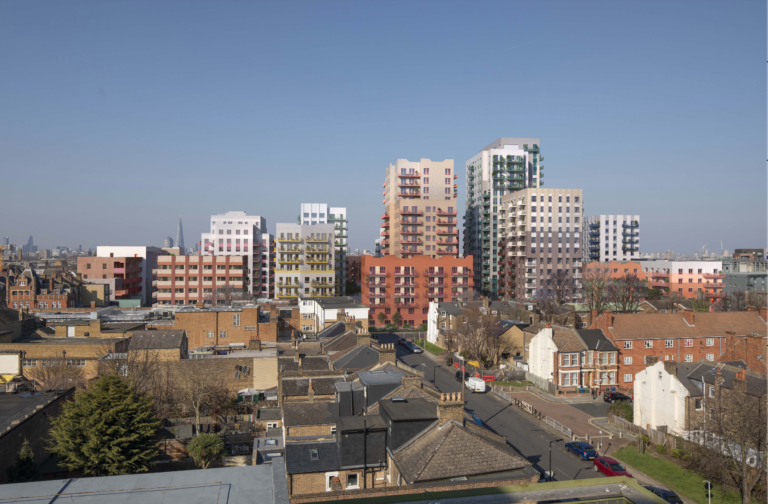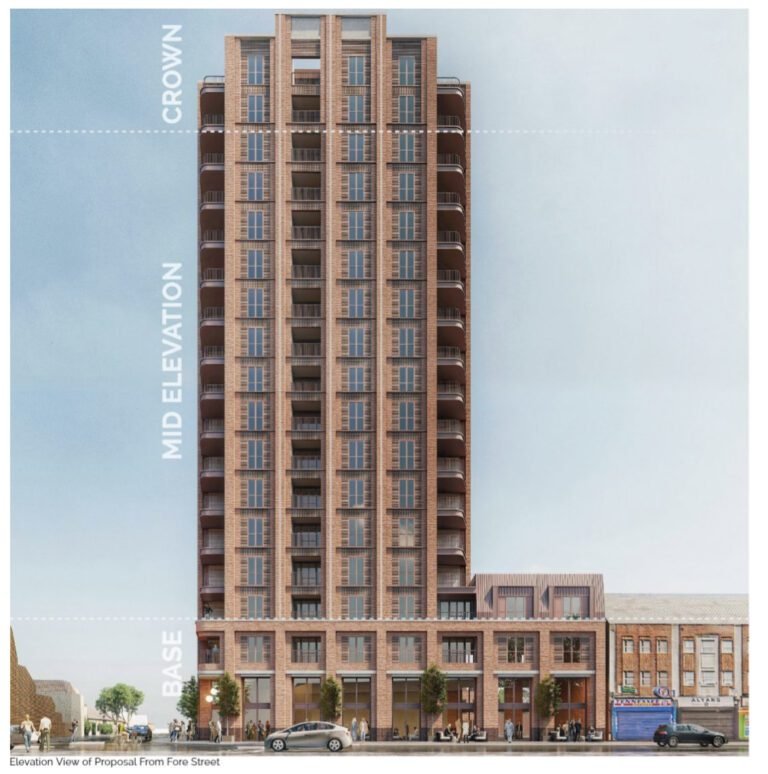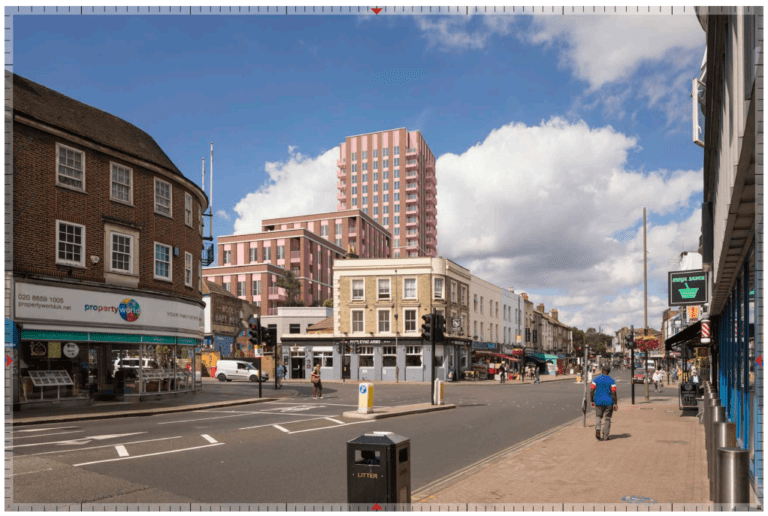

Developer Crosstree Real Estate Partners has submitted plans for the redevelopment of the Edmonton Green Shopping Centre in Enfield. The outline plans are for 1,115 over 29 different buildings, with most of the existing shopping centre demolished however the three existing residential towers and the existing bus depot and Asda supermarket will be retained.
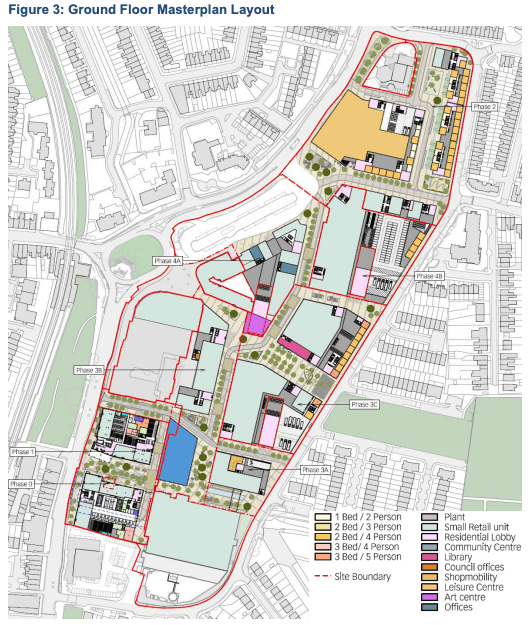
The detailed plans are for phase 1, on land currently used as the southern car park for the shopping centre which will see detailed plans submitted in subsequent phases. The scheme is expected to be completed in around 2035. The shopping centre sits above Salmons Brook, early plans that segments of the tunnelled brook will be brought to ground level and feature within the open-air high street alongside the same alignment of the main thoroughfare of the current shopping centre.
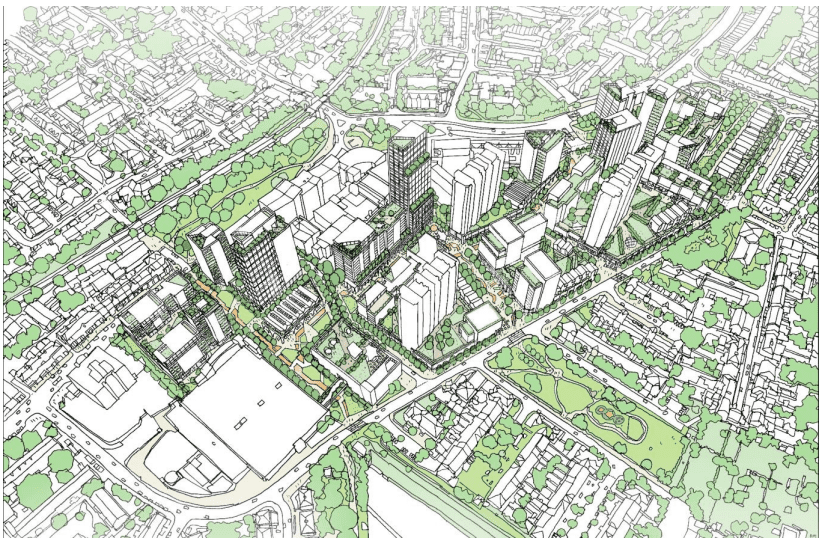
The detailed element will be built upon a current ca car park, will make way for 353 residential units (64 of these will be affordable). The whole scheme has been designed by architects Lifschutz Davidson Sandilands. If approved the first phase will be delivered in four buildings ranging from 7 to 22 floors, with the tallest being positioned towards the envisaged open-air shopping precinct alongside the same alignment of the current shopping centre.
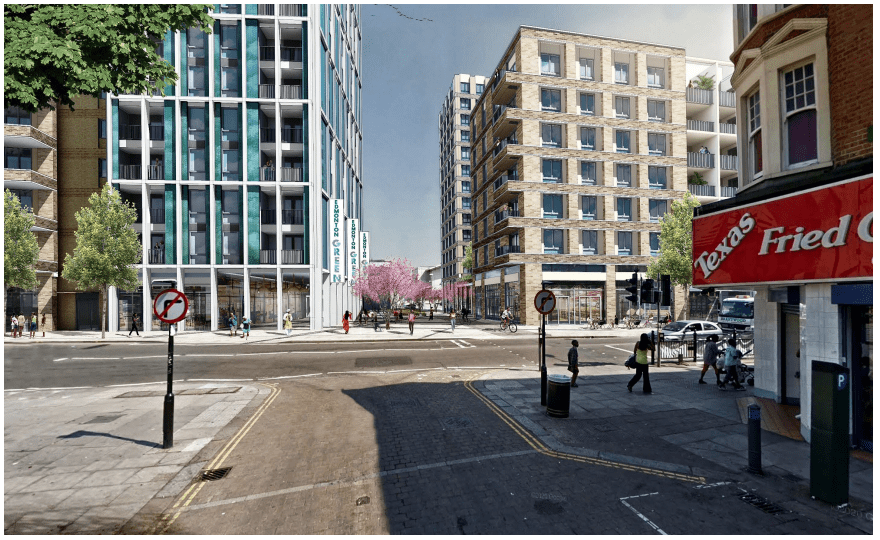

This is one of many proposals that has sought to redevelop shopping centres and include housing provision, similar schemes include one in Orpington. Plans were submitted in December, with plans expected to be decided by Enfield Council by the end of June for works to start next spring.
