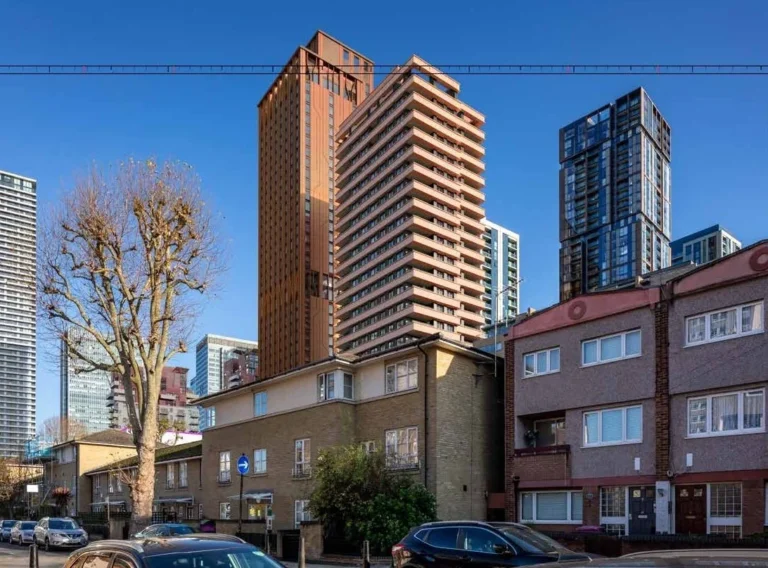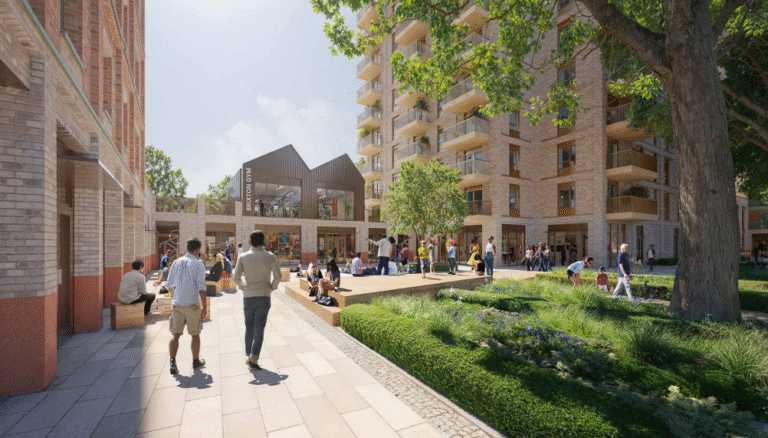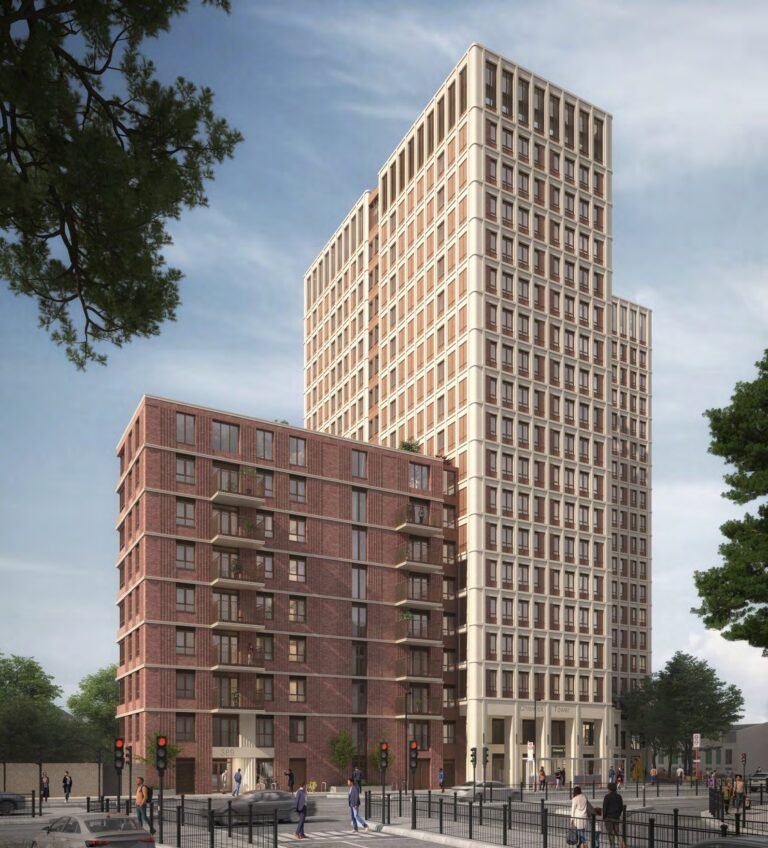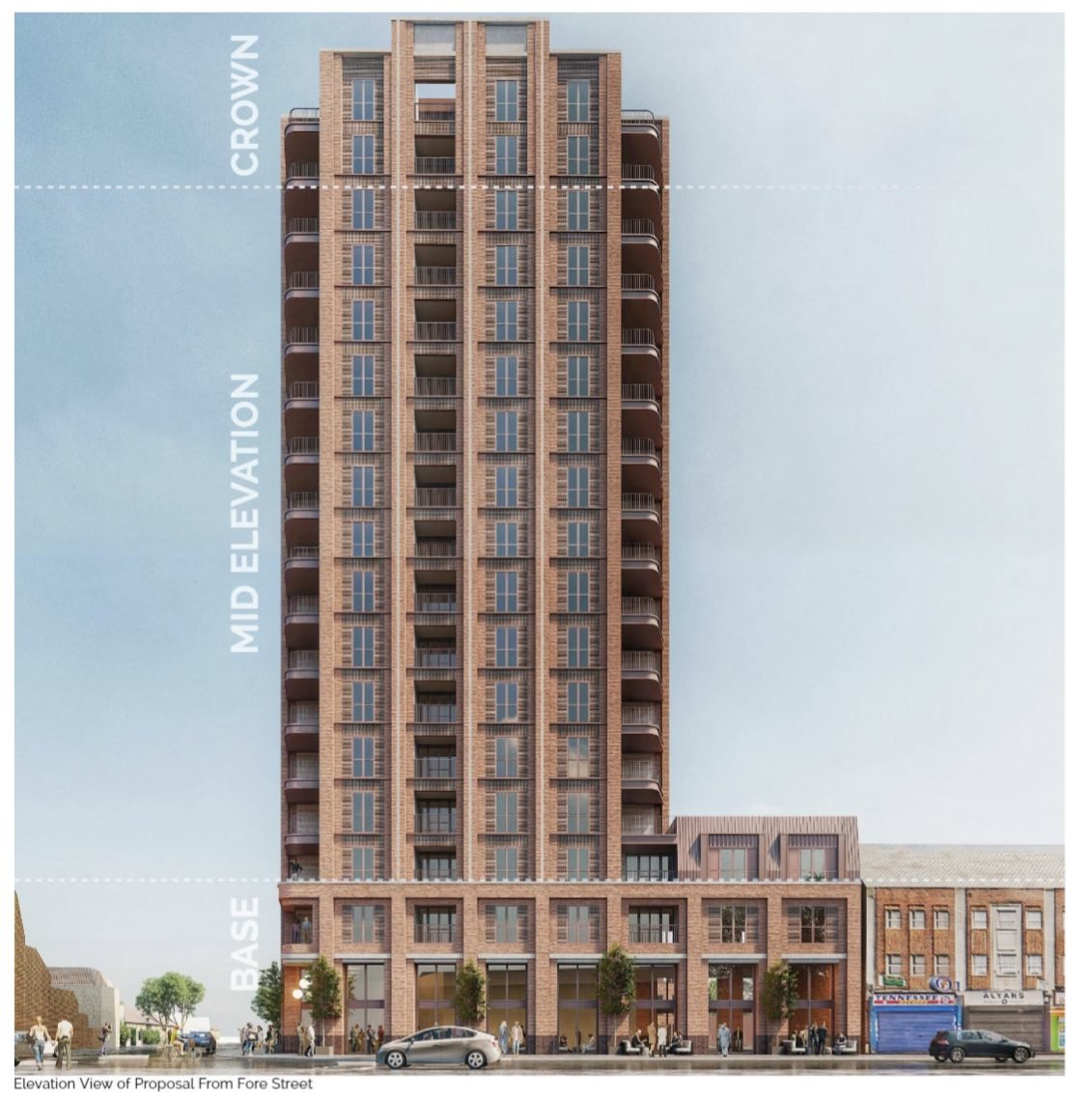
Councilors in Enfiled have been urged to approve plans for over 100 new income-restricted homes in Edmonton, following the recommendation for approval by the borough’s planners.
The application was first considered by the Planning Committee on 26 October 2021, which has been repeatedly rejected at four separate meetings with concerns including but not limited to “the bulk, mass, and height of the development relative to setting and appearance of the Fore Street Conservation Area which did not outweigh the public benefits of the scheme”.
In this time the borough has been plunged into an acute housing crisis, with hundreds of homeless families being forced to live in temporary accommodation, due to the shortage of rental accommodation as landlords hit by higher mortgage rates hike rents or sell their properties.
This is in conjunction with the repeated failures to meet the borough’s annual homes targets, meaning Enfield Council must now give extra weight to new housing applications.
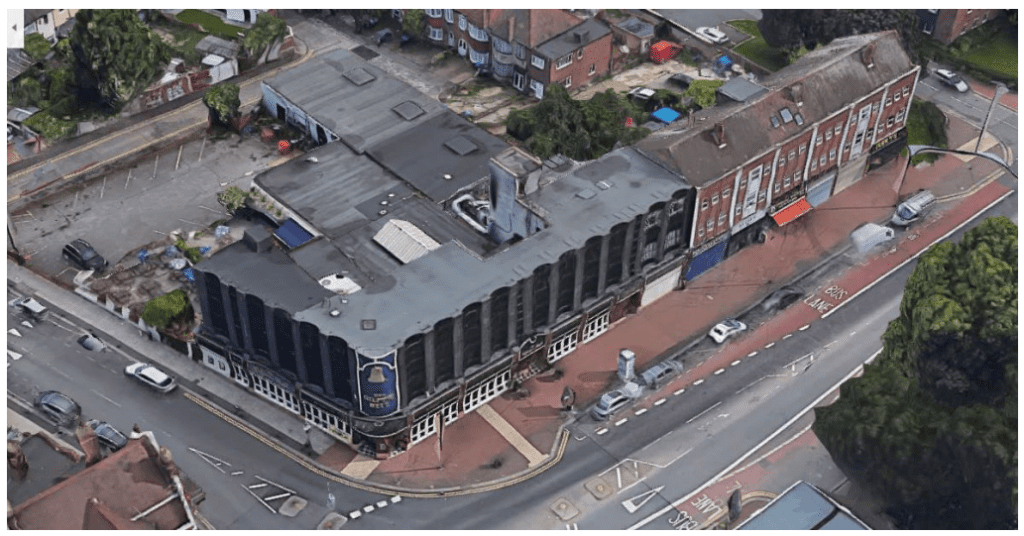
The planning application seeks planning permission for the demolition of the existing Public House and redevelopment to include the erection of part 18, part 4 storey development to provide 110 residential units with 267 sq.m of flexible community/commercial space on the ground floor together with the creation of amenity space, landscaping, and associated works.
The development would provide 100% affordable housing all of which would be delivered at 100% London Affordable Rent. As a result, the proposal qualifies as a “ fast track” application in accordance with the requirements of Policy H5 of the adopted London Plan. No viability assessment is therefore required.
The residential mix now comprises 30 x 1-bed, 58 x 2-bed, and 22 x 3+ bed units. Of these larger family-sized units, 7 are 4-bed, 6-person houses and 5 are 3-bed 4 4-person houses. The previous mix was 35 x 1-bed, 65 x 2-
bed, and 14 x 3+ bed.
The development would comprise a tripartite facade to include part four and part 18 storeys with a defined plinth/base element to the third floor to demarcate the entrances to serve both residential and commercial elements.
This would give the impression of three sections, base, middle, and crown. The building would incorporate art deco-inspired detailing. It would be predominantly constructed of brickwork with the use of other materials such
as zinc and aluminum to provide detailing and architectural relief.

Elsewhere local plans for the phased demolition and replacement of the 1950s-built Joyce Avenue and Snells Park Estate were proposed by the local planning authority last summer.
The 1,118 net new home scheme which is currently under consideration, was the first London site to be put forward for the short-lived investment zones within the Liz Truss government.
