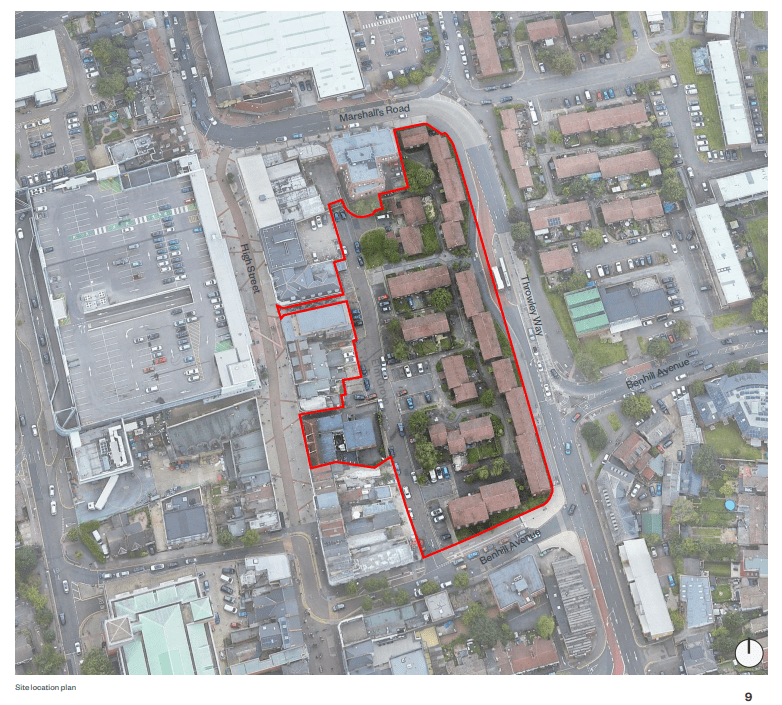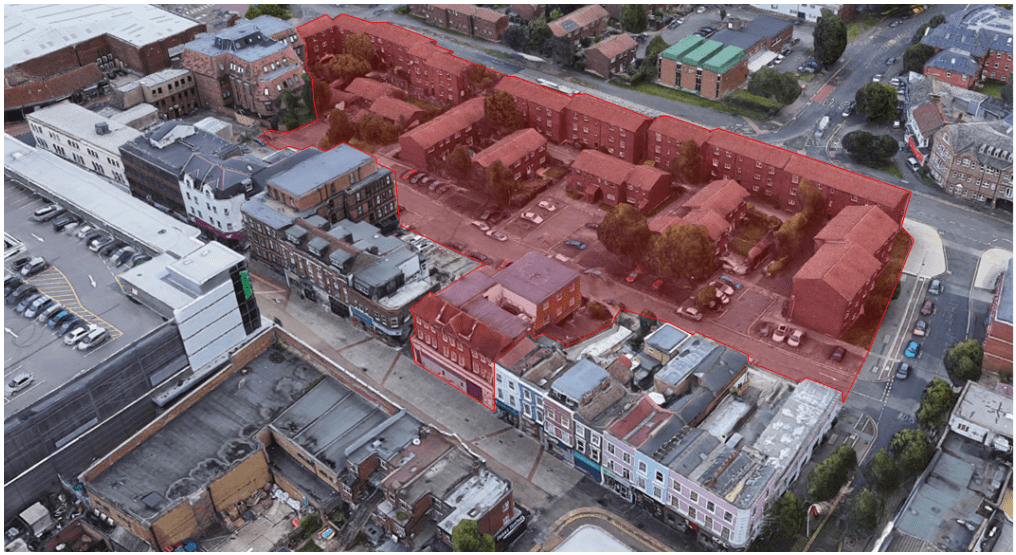Plans for the phased redevelopment of the Elm Grove Estate as well as 216-220 High Street Sutton, have been registered with the London Borough of Sutton (LBS) who is also the applicant behind the proposals. The applicant has appointed architect Levitt Bernstein, to produce a master plan, as well as design, access and landscape proposals for the site.
The Elm Grove Estate (“the Estate”) is a 0.89-hectare site bounded to the north by Marshall’s Road, to the east by Throwley Way, to the south by Benhill Avenue and to the west by Elm Grove, with the High Street beyond. It is located in the northeastern portion of Sutton Town Centre.
There are 73 residential dwellings on the Estate at present, the majority of the units, in the form of flats, are accommodated in eight, three-storey blocks fronting Throwley Way.
The Estate’s location immediately east of the High Street means it is highly accessible with a Public Transport Accessibility Level (PTAL) rating of 6a. It is approximately a 10-minute walk (0.5 miles) from the Estate to Sutton train station, which is located in the southern part of the Town Centre.
Throwley Way which borders the site to the immediate east, would have been on the proposed southern loop of a shelved extension of the Tramlink. Proposed since the early 2000s, consultations on the proposed route took place in the late 2010s with the route hoped to loop around the dual carriageway one-way system which encircles the town centre. This was in effect cancelled due to a circa £440 million funding gap, the scheme would have in all likelihood delivered associated public realm and traffic calming measures alongside the need for road segregation to facilitate the scheme.

The is designated as site STC45 within the planning authorities’ local plan and is identified to have an indicative capacity for 47 net additional dwellings as well as limited nonresidential floor space in the form of Town Centre uses (indicatively 281 square metres).
This therefore provides an indicative baseline unit capacity position of 120 units across the Estate but with the potential
for taller elements at the Throwley Way frontage to achieve potentially higher density, as per the ‘Area of Taller Building Potential’ designation and Sutton Town Centre (“STC”) Masterplan (2016).
Within recent history, Sutton’s planning committee granted planning permission in December 2023 for the redevelopment of the B&Q site at Sutton Court Road to provide up to 970 homes compromising eight buildings ranging from 6 to 21 storeys. Which is currently awaiting stage 2 consent from the Greater London Authority (GLA). The scheme is set to be delivered as Chalk Gardens, with initial occupation from 2028.
In March 2022, following design development work on the full redevelopment option of the existing Estate, including pre-planning pre-application advice from LBS LPA Planning Officers, LBS held a resident’s ballot. By the GLA’s requirements, the proposals and re-housing offer were set out in a written Landlord Offer (as approved by the Council’s HEB Committee in January 2022) and eligible residents were provided with an opportunity to vote yes or no to the regeneration proposals. There was a high number of resident
turnout of 82% and 79% voted ‘YES’ for the full redevelopment of the existing Estate.
Whilst it is comfortably above the threshold for car-free development, a total of 16 car parking spaces are proposed for the site. The majority of the parking area will provide a replacement for returning residents to the Estate as well as provide replacement and new disabled bays for “Blue Badge” holders.

The applicant and planning authority have been awarded a further £19.2 million in funding from the Greater London Authority (GLA) to put towards the Elm Grove Regeneration Scheme. The additional grant brings the total allocation up to £26.6m and will help fund replacement and additional affordable homes.
The search for a development partner to deliver the new homes on the Elm Grove Estate is underway, with 3 bidders shortlisted with negotiations through the competitive dialogue process ongoing. The selection of a preferred bidder (partner) is expected to be made in the summer.
Within the 282 new homes proposed for the well-positioned site, 57 of these would be replacement affordable homes for those returning to the site. This would be further supplemented by 83 new affordable homes, with up to 8% larger family housing provision on-site to meet identified local demand in a town centre location. Overall this would deliver 50% affordable housing provision based on total unit numbers (and 52% based on floorspace).
Furthermore, 580 sqm of non-residential floor space is also proposed, this will take the form of the retention and enhancement of the existing music venue which is currently located on the ground floor of 216-220 High Street.
Pending planning consent and agreement of the S106/CIL conditions, it is hoped that works will commence in May 2025 and be delivered over three phases with the tallest plots topping out at 13 and 16 storeys.
We have previously published articles on the now consented proposals for Beech Tree Place, which is currently on hold amid funding issues.


