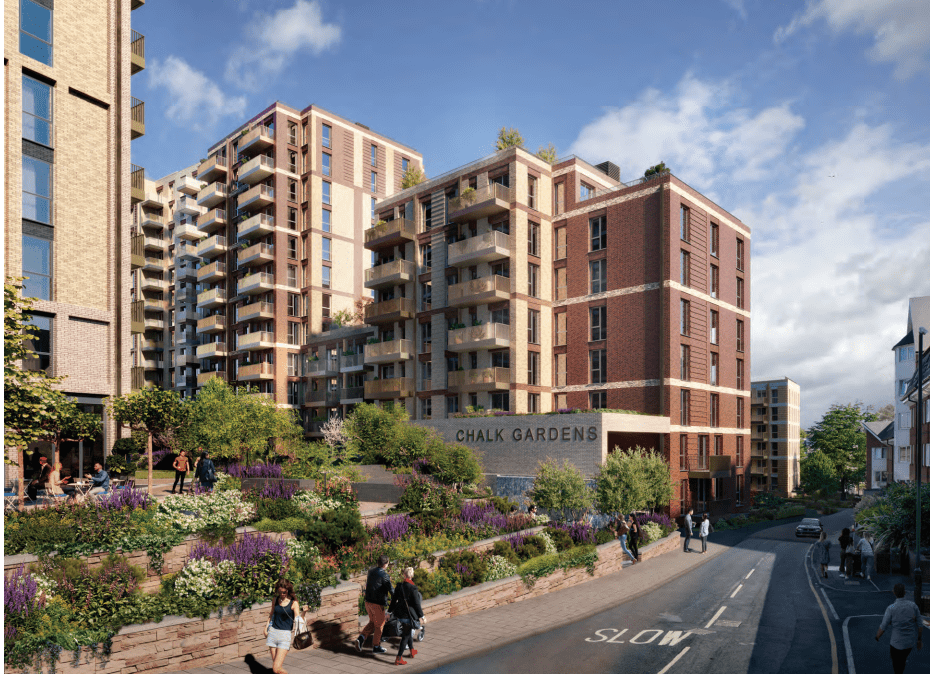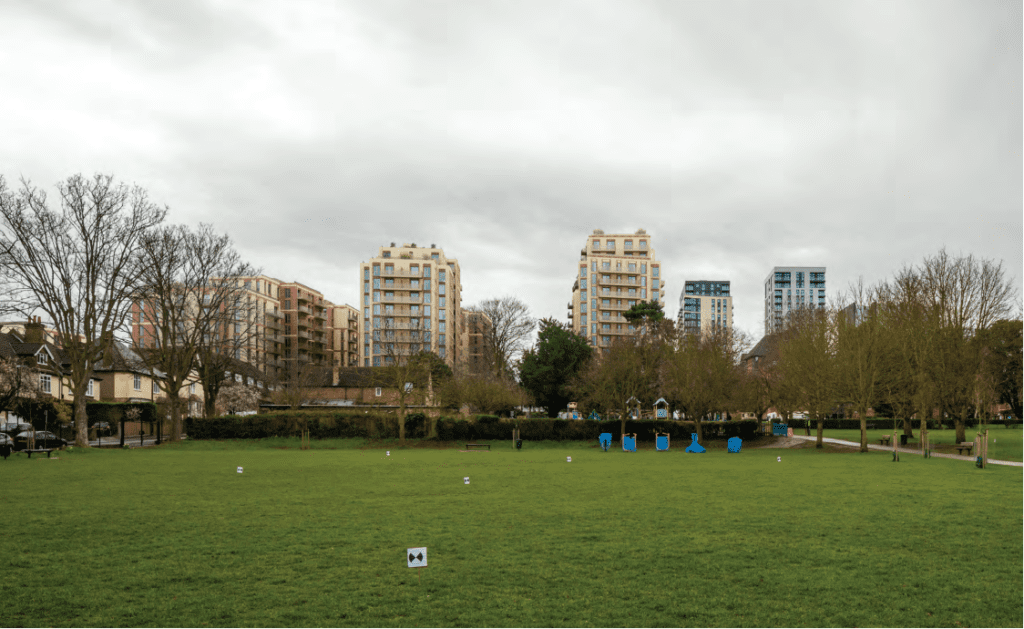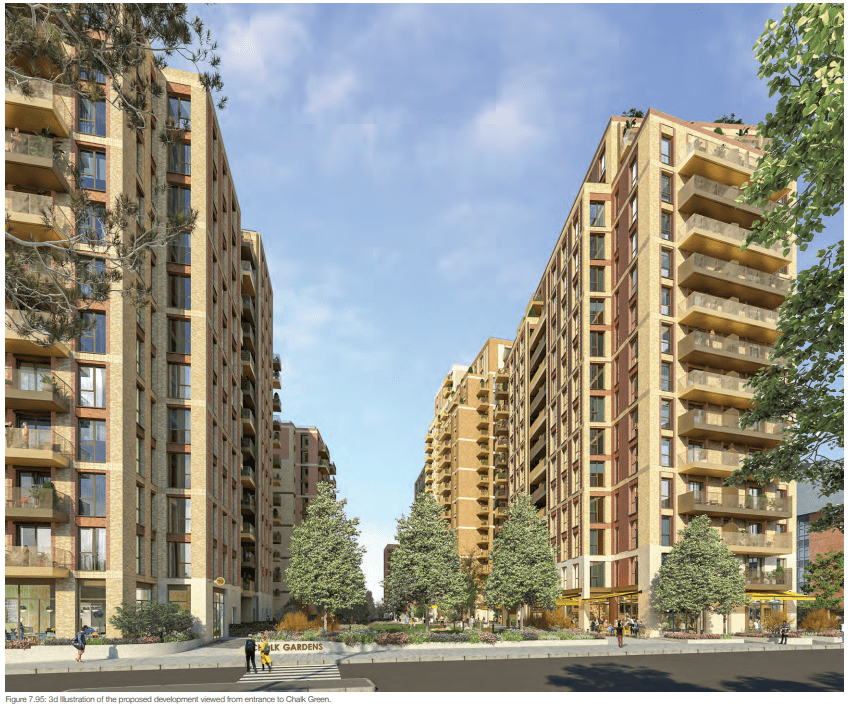The retail warehouse at Sutton Court Road, which was constructed between 2000 and 2002 is occupied by B&Q plc which owns the freehold and made the decision to dispose of the site in 2020. The compromised nature of the site and it’s being within the local catchment areas at Croydon, Wallington, and New Malden and the overall accelerated restructuring of the retail market led to this decision.
Subsequently, FTSE 100 developer St George, a member of the Berkeley Group purchased the freehold of the site, to bring forward proposals for the site. The developer has appointed architects Patel Taylor and Murdoch Wickham as the landscape architect.
Registered proposals known as Chalk Gardens, named after the Chalk Pit where the site sits, is a 2.26-hectare site that is less than 10 minutes from Sutton national rail station and to the immediate southeast of Sutton’s town centre’s shopping precinct.
The Council’s Policy 1 of its development plan seeks sustainable growth, directing 55% of all new homes toward the Sutton Town Centre and intensification area. Over the last five years, Sutton has completed 2,882 homes of the 3,523 home requirement. The London Plan Opportunity Area for Sutton expects 5,000 new homes in the town centre. The provision of 1,015 homes from this site will contribute significantly towards the borough’s housing target.

Of the 1,015 new homes proposed 35% will be affordable homes following the Mayor of London’s Fast Track approach. A proportion of the 349 affordable homes proposed will be London affordable rent as well as intermediate homes. 20 affordable homes will be 3 and 4-bed family homes meeting the localised need for family housing.
The development will contribute £10.6M of CIL (£9M Borough CIL and £1.6M Mayoral CIL) towards the Council’s Town Centre Infrastructure Fund in addition to the award of £11.3M by the government to spend on the high street granted as part of the Future High Streets Fund.
The proposal will deliver 1,015 new homes which will generate £2 million per year in council tax payments. An additional £2 million would also be collected by Sutton Council in New Homes Bonus, which would top up the council tax collected on the new homes in the first year.
The proposal will reduce car parking numbers on site by 75% (reduction of 379 spaces) and will also lead to a net reduction of 832 daily two-way vehicle trips compared with the current B&Q store (75% reduction).

However, The proposed number of homes has been reduced from an initial 1,300 homes following a design-led approach. Enabled through a reduction, of maximum heights from 29 storeys to 21 storeys, to below that of the Sutton Point development adjacent; and a reduction in heights from 8 to 6 storeys along part of Langley Park Road. The proposed residential density of 449 dwellings per hectare, is slightly less than other more recent developments surrounding Sutton railway station.
For the landscaping, the site will be curated with c.337 new trees and will create an urban greening factor of 0.42. It is proposed that there will be a biodiversity net gain of 164.87%, far exceeding the 10% figure set out in the Environment Act 2021.
The 506 existing car parking spaces on site will be significantly reduced by 75% and lead to a net reduction of roughly 832 two-way vehicle trips compared with the current B&Q store. The new scheme proposes 127 spaces of which 20% (25) will be active electric charging spaces and 80% (102) passive. Of the 127 residential spaces, 30 will be blue badge parking spaces and 1 disabled commercial blue badge space.
We have previously covered schemes elsewhere in Sutton, at St Nicholas Place and a now consented council-backed scheme at Beech Tree Place.
Get in touch using the form below


