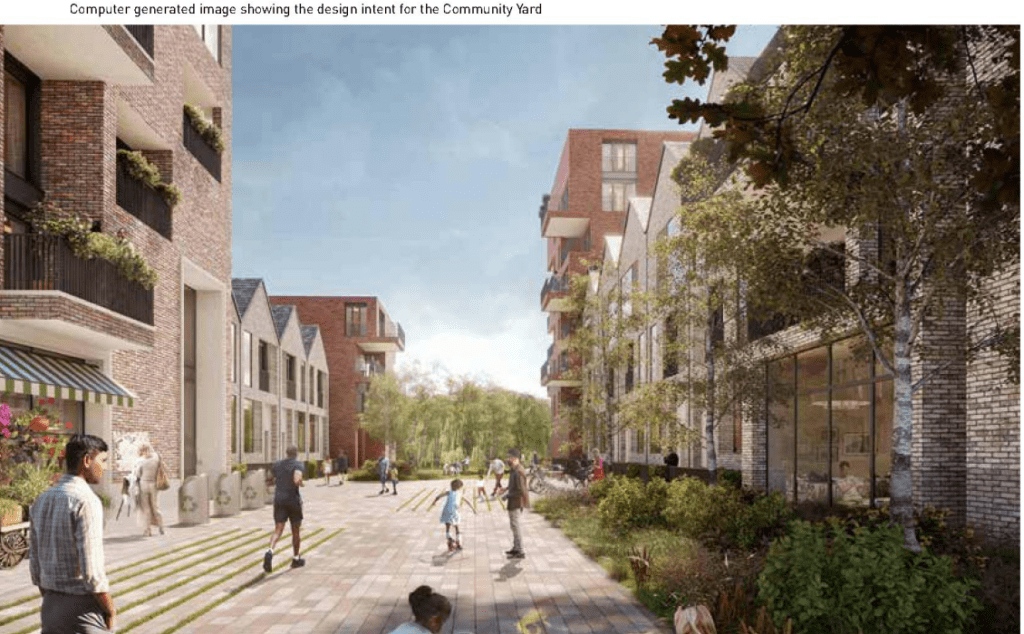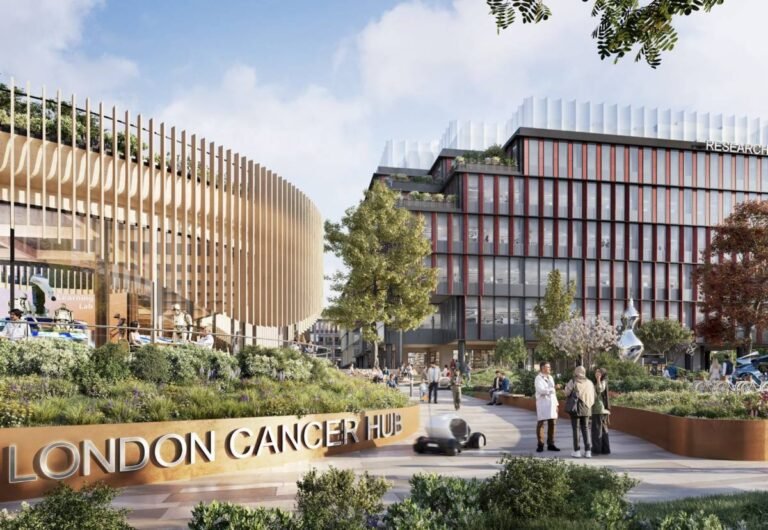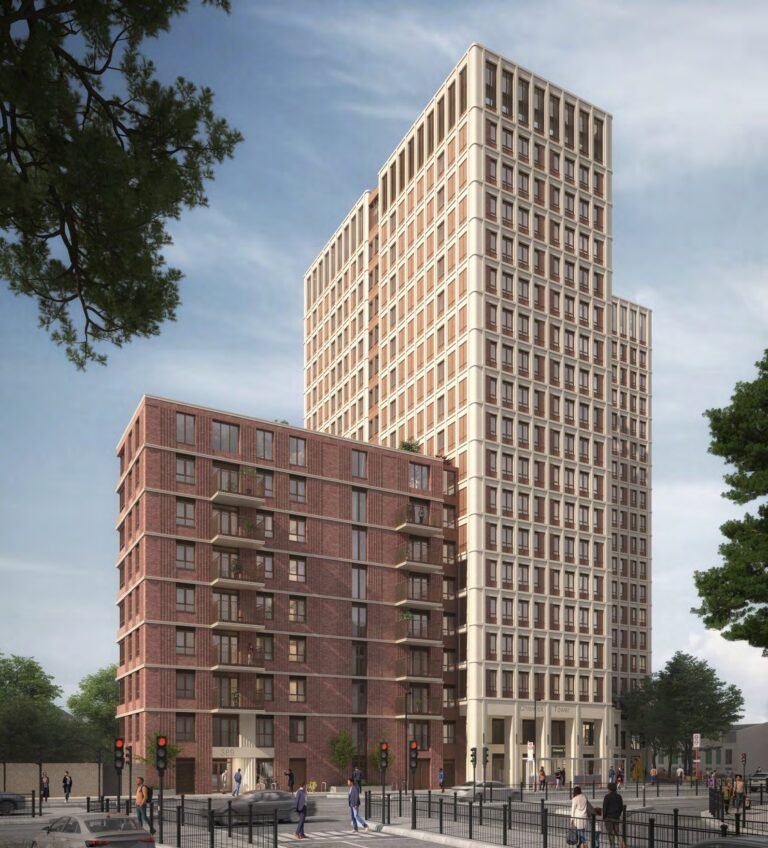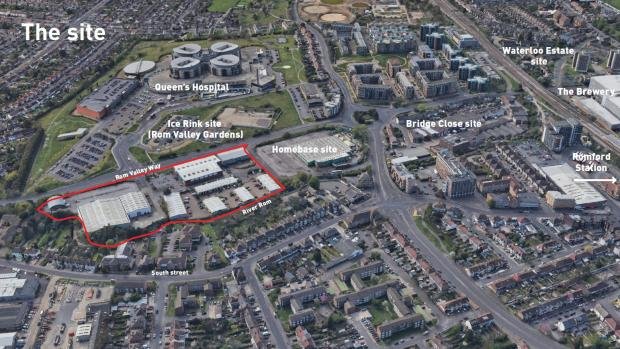
An outline of the site on Rom Valley Way (Image: Rom Valley Way LLP)
Masterplan proposals for the Rom Valley Retail Park and the Seedbed Centre in Romford, have been revised following the rejection of the first proposal in August 2020. A number of concerns were raised by the London Borough of Havering (LBH) and Greater London Authority (GLA), meaning that the application was recommended for refusal and was withdrawn the following April.
The following changes have been made to the scheme;
- Reduction in the height of buildings from a maximum of 17 to 12 floors, resulting in a reduction from 1,072 to 840 new homes.
- Reduction of the density of new homes by 21.6% from 1,072 to 840 new homes
- Introduction of a two-form primary school
- Increase in the number of larger family-sized homes in the form of multi-floor townhouses.
- Introduction of purpose-built flexible workspace suitable for re-housing the existing Seedbed Centre 40 commercial tenants
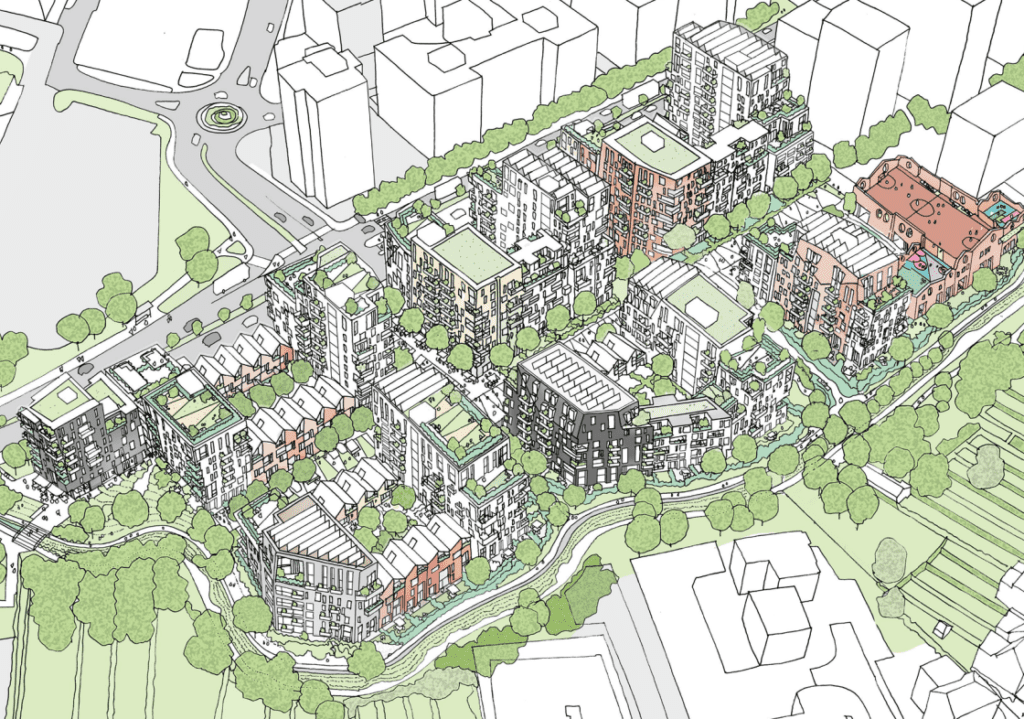
The site is situated within 800 meters of Romford Station, reachable in less than 10 minutes, and served by the very frequent Elizabeth Line. The majority of the site has the second highest possible Public Transport Access Level of 6a.
Of the 840 new homes proposed, a combined 80% will be delivered as one and two-bedroom units at 292 and 373 respectively.
The revised scheme will also include space for a 378 sqm medical facility, probably in the form of a GPs surgery as well as a 3,781 sqm (GEA) two-form entry primary school. The design to which will be finalised in a future reserved matters application to Havering Council.
The scheme is primarily car-free with the exception of 16 car parking spaces and 1 Blue Badge for workspace users and 26 Blue Badge spaces for residents. In light of the ban on the sale of new combustion cars from 2030, all spaces will have electric charging points.
At most 1,550 cycle parking spaces are proposed for the residential aspects of the development of which 22 are for visitors.
Plans have been produced by project architect Fletcher Priest Architects and landscape architects Spacehub.
