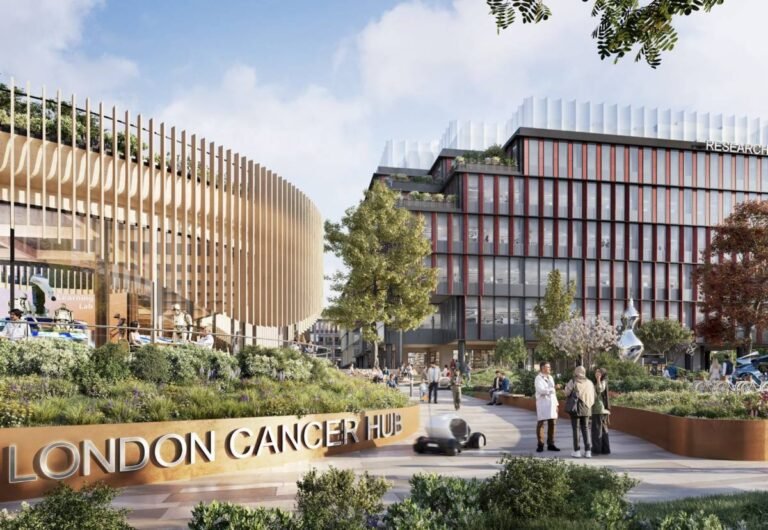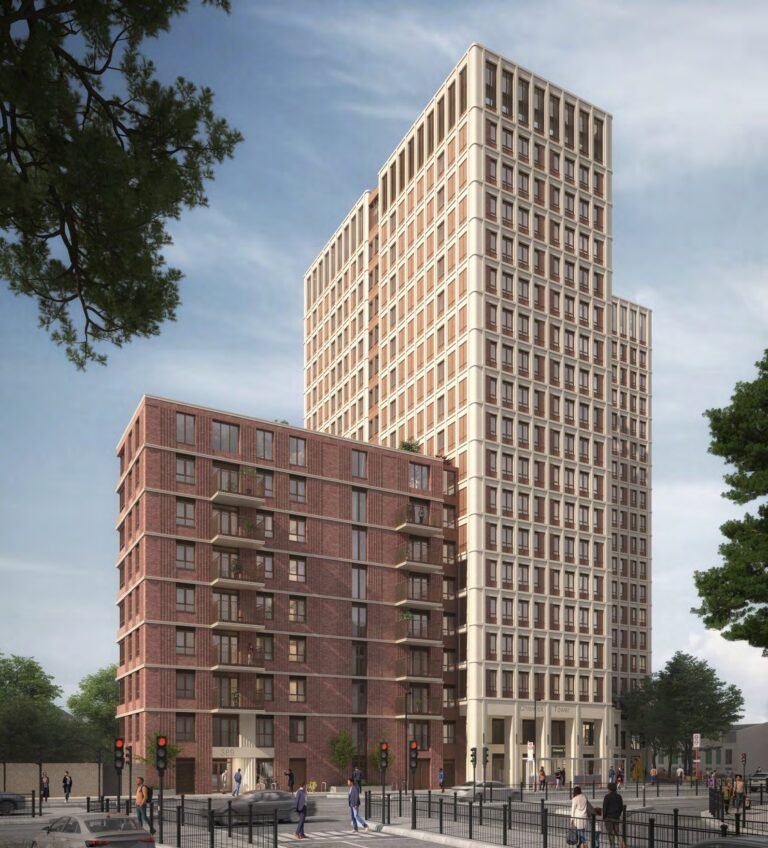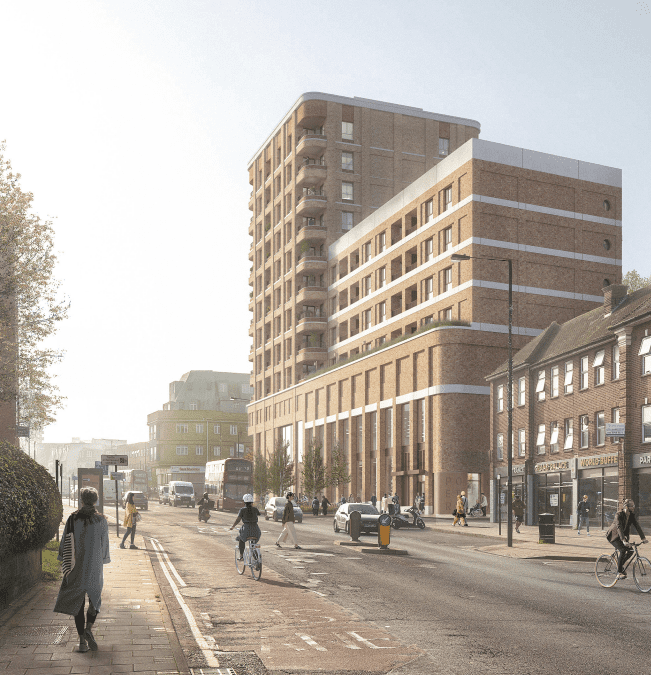
A full detailed planning application has been submitted on behalf of Notting Hill Genesis and Tesco Stores Limited (‘the
Applicants’), to the London Borough of Harrow (the ‘Council’).
The application proposes the redevelopment of the Tesco store located on Station Road, Harrow to provide a new and improved Tesco store alongside 504 new homes, of which 35% will be affordable, new areas of public realm and landscaping.
The Application Site comprises a single-storey Tesco Superstore measuring 6,855 sqm GIA with a sales floor area of 3,792 sqm GIA. There is a surface car park to the south and west with 357 spaces.
Planning history demonstrates that the existing store was constructed in 1996 and before this, the site remained vacant as a sports football pitch.
Apart from the single-storey Tesco store which is located towards the rear of the site relative to Station Road, the site is dominated by extensive areas of surface-level car parking and hardstanding.
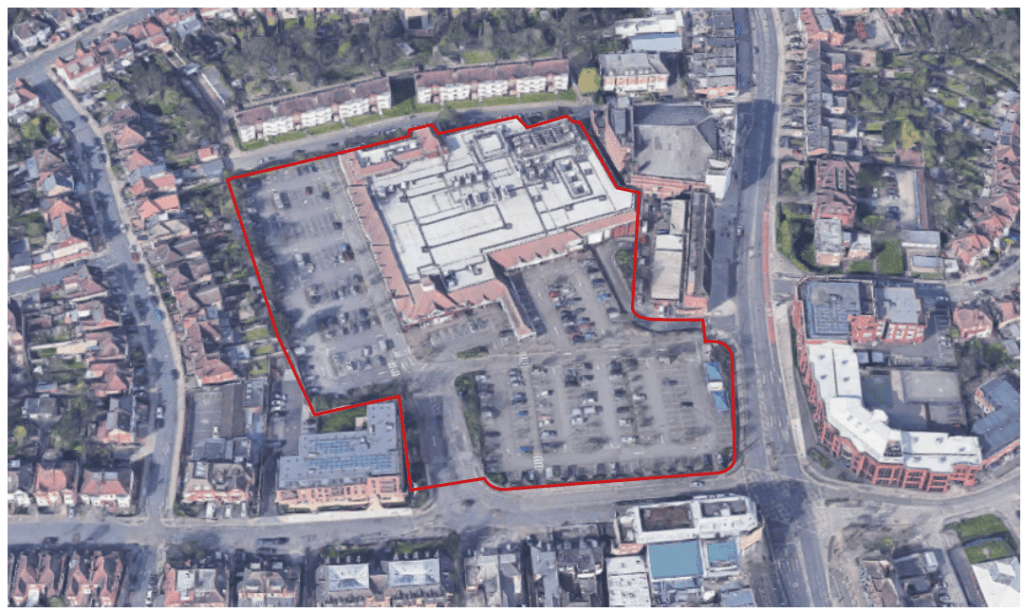
The store is now over 25 years old and its position within the site means that it suffers a degree of disconnection from Station Road and the wider town centre.
The application scheme will deliver 504 homes, representing 63% of Harrow’s annual housing delivery target set by the London Plan and 18% of the overall minimum capacity of 2,800 homes set by the AAP.
The proposed development would deliver several buildings ranging from 4 to 13 storeys in height. The envelope of the scheme has been developed to unlock the potential of the site whilst minimising the impact on nearby homes as much as possible.
The site has a mix of PTAL scores, with 7% of the site within PTAL 5, 25% within PTAL 4, 49% within PTAL 3, and 19% within PTAL 2. Overall, it is considered that the site has a relatively good level of accessibility in terms of onward public transport connections.
35% will be affordable by habitable room (115 social rent units (69%) and 51 intermediate units (31%) and delivered within the first phase of the development, helping to meet the significant demand for new homes in Harrow.
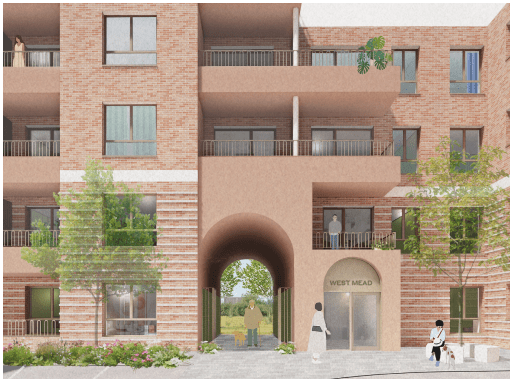
The site PTAL report indicates that the local bus stops are served by up to 30 buses per hour during peak periods.
Harrow-on-the-Hill is a National Rail and London Underground station located 1.0km to the south of the site (13-minute walk). It is served by the Metropolitan Line and Chiltern Railways. Harrow & Wealdstone is a National Rail and London Underground/Overground station located 800m to the north of the site (10-minute walk).
The joint applicants have appointed Conran & Partners as well as Standerwick Land Design, to produce detailed design and access proposals for the site.
During the proposed scheme pre-application process, the scheme was lambasted due to the number of homes for shared ownership. The housing tenure regarded as affordable housing has come under increased scrutiny in recent homes particularly in regards to the lack of transparency and uncapped service charges, with leaseholders being 100% responsible for the property despite only owning as little as 25% of the property.
In January Harrow Council’s cabinet approved the development of council-owned land on January 24th alongside property developer Wates, the scheme known as Poets Corner would deliver 1,100 new homes delivered over three phases with 15% affordable housing.
The first phase will provide 532 ‘build to rent’ properties, 6% of which will be affordable. When complete, Poets Corner will also have a large public square, a new park, and 14,000sq ft of commercial space.
