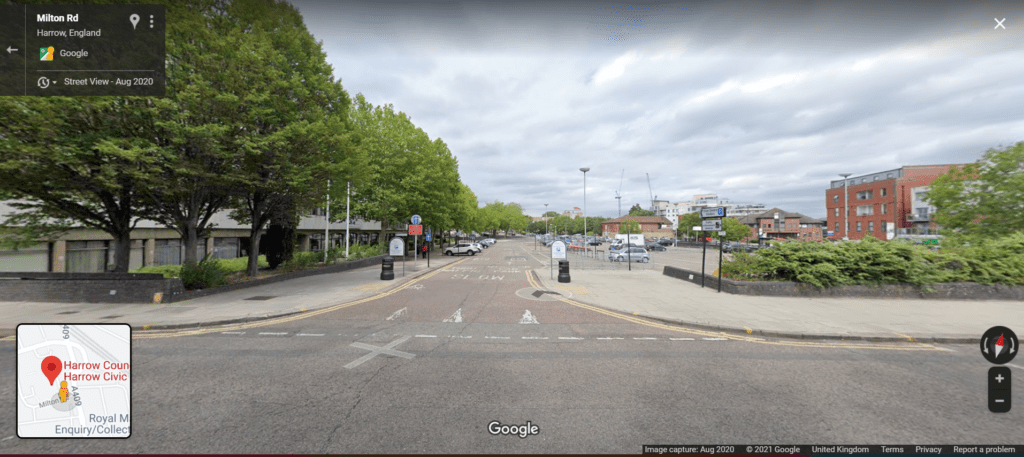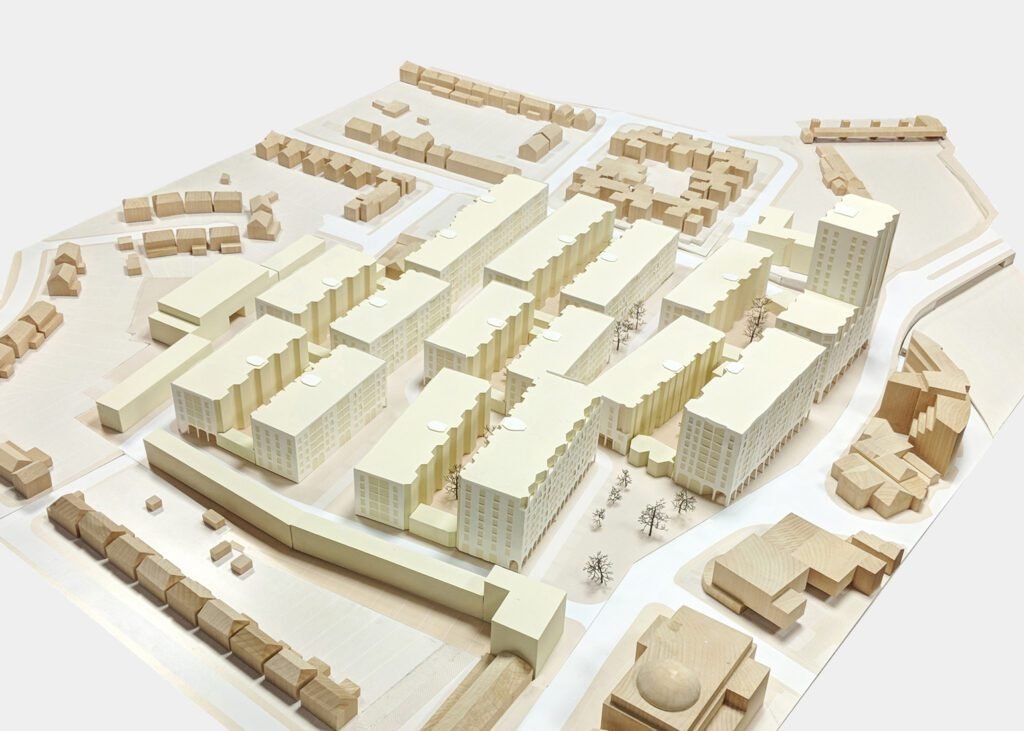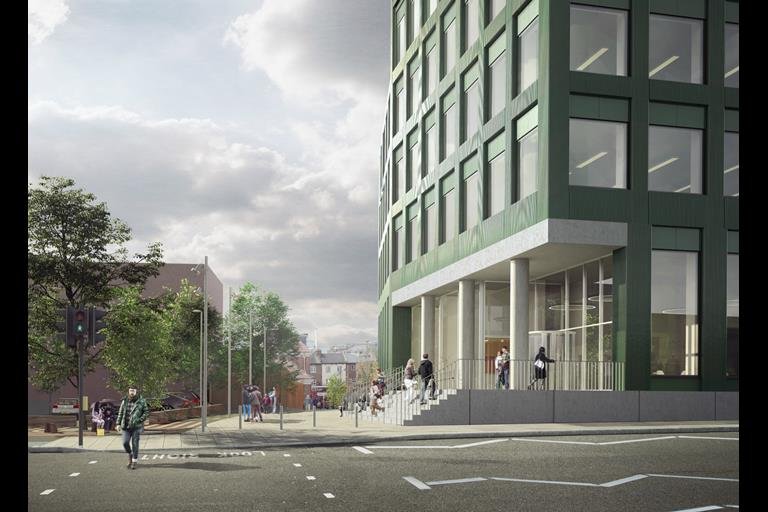Early-stage preparations are currently underway to enable the demolition of the northwest London borough’s headquarters, which was completed in 1973 to enable the redevelopment of to enable the first phase of the council’s ambitious home building program.
The first steps entailed putting up signs on a part of the Civic Centre car park adjacent to the A409 on Monday 22nd November of the forthcoming closure of the car park. The notice also explained that cars not claimed by their owners will be removed at the owner’s expense.

The closure of part of the car park is to enable phase 1 of the Poets Corner housing project which forms part of Harrow’s £690 million plans to build 1,500 new homes across three council-owned sites. This particular referred to the council as Poets Corner will cumulatively deliver 950 of these homes in a low-rise mansion block building formation immediately adjacent to Harrow & Wealdstone station.
The consented outline scheme across the 4.4-hectare site, alongside 950 new homes will also deliver a new primary school and 2,000 sqm of commercial retail space along with traffic calming measures along with the A409 and residents amenity green space within the currently consented buildings.
An approved hybrid application that has achieved detailed planning consent for the scheme to the west of the A409 and masterplan outline permission for the rest of the scheme has been developed by lead project architects Stephen Taylor Architects with collaboration with Sergison Bates, Allies and Morrison, and Jonathan Cooke Landscape Architects.

This scheme has been enabled by the approved move of the current Harrow Council offices to a site in Wealdstone town centre, the plans by architects Gort Scott architects will deliver a building a third of the size smaller than the existing scheme built in the 1970s following changes in the ways work as a result of the pandemic.
The developer Wates had initially proposed a six-story building incorporating around 73,000sq ft of floor space and 40 basement parking spaces, which was expected to cost at least £42 million.
However the revised schemes estimated to cost around £20 million less – are set to have approximately 20,000sq ft of floor space, though the full car parking provision, described by Wates as the maximum feasible, would be maintained.



