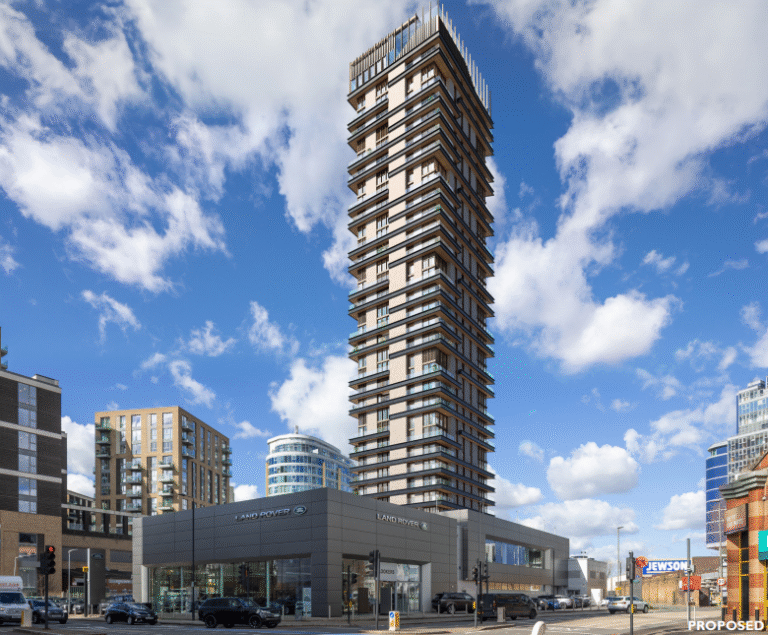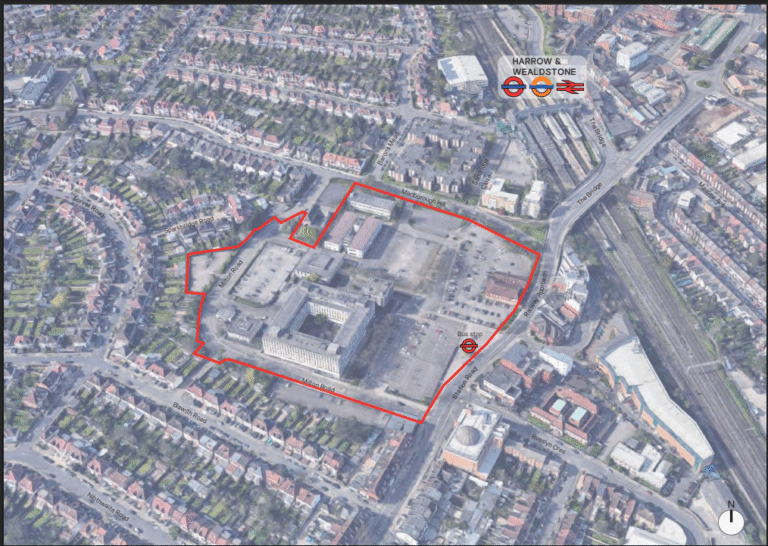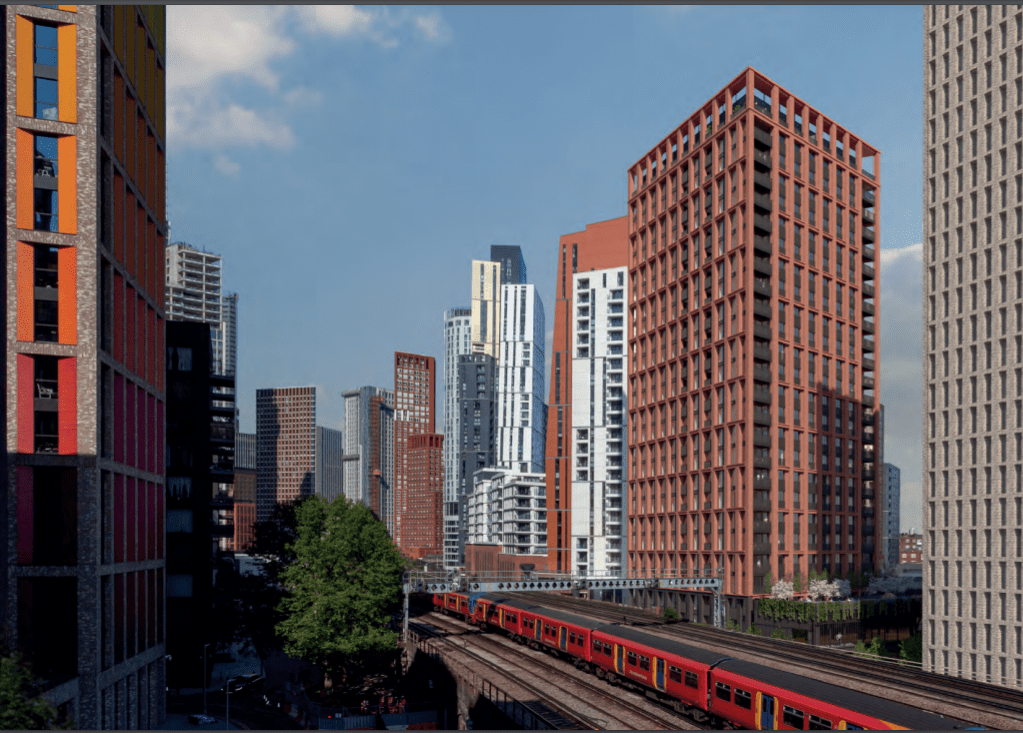
Proposed scheme among other completed Nine Elms. schemes. Image credit Glenn Howells Architects.
A reserved matter planning application has been submitted to the London Borough of Wandsworth for 201 residential units and associated public realm and ground floor retail/commercial space, with the vision of activating the public realm to link in with the traditional food growing economy of adjacent food and flower market and emerging Linear Park.
The plans for block A1 are situated at the north of the triangular-shaped Apex site to the north of the consolidated New Covent Garden Market and Nine Elms underground station which opened to passenger services back in September. The scheme is the first plot of the seven plot Apex Development Zone to the north of the relocated Flower Market.
The site spans 0.48 hectares and is bounded to the northwest by the National Rail raised railway viaduct and ground-level arches, including Arch 42 which provides a new pedestrian and cyclist link under the viaduct towards the United States Embassy and Nine Elms Lane.
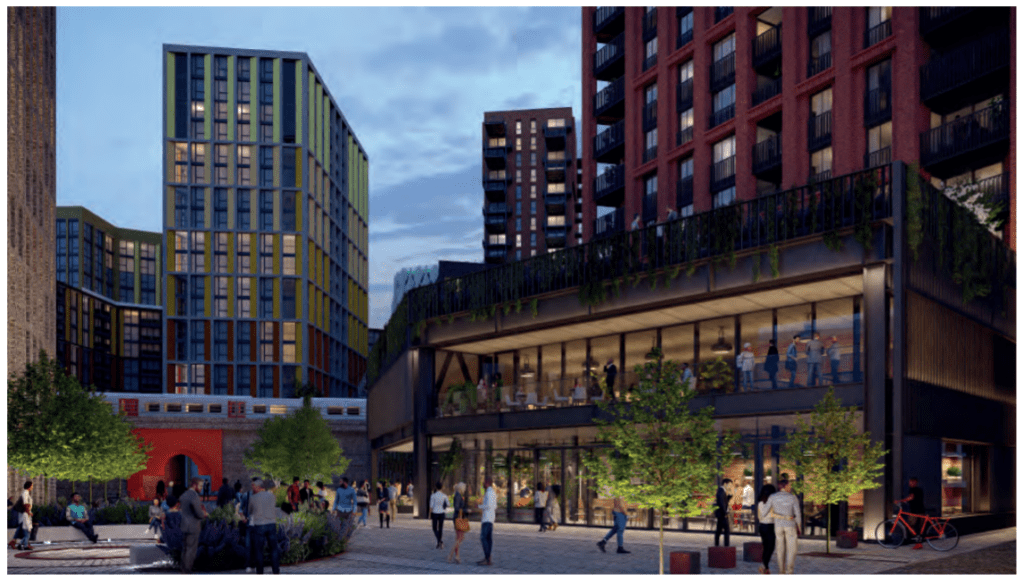
The proposed 26-floor tower with a 2 story commercial/retail and residents amenity adjoining pavilion seeks to provide 201 residential units none of which will be of varying discount market tenures as these will be provided in other buildings, which will also be subject to future reserved matters planning applications as set out in the consented 2015 outline planning application amounting to 416 across blocks A2 to A7.
Of the 201 residential units set out in the recent planning application, 43% will be delivered as two-bedroom units, 35% as one-bedroom units, 13% as studio units, and the smallest percentage is 9% or 13 three-bedroom units.
As this scheme will be delivered as the first building of much bigger and longer-term housing delivery, the temporary arrangement will provide 6 temporary disabled blue badge spaces and one car club space. Active travel is widely encouraged through the provision of 342 cycle parking spaces, with an additional 56 short-stay spaces for visitors and employees of the retail and resident facilities.
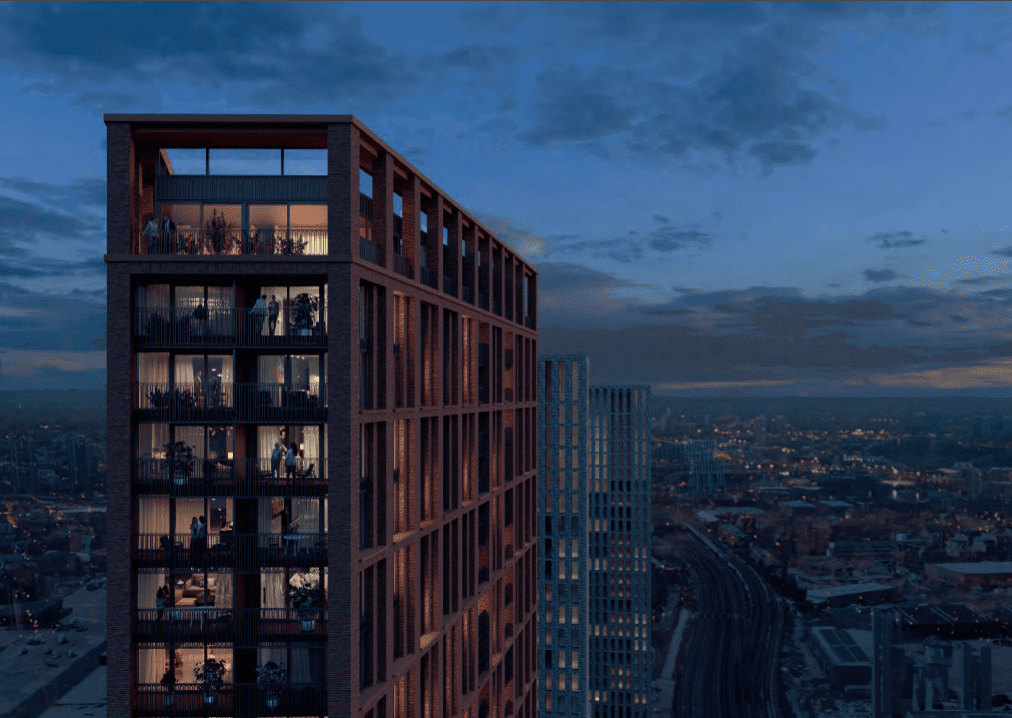
20 Permanet accessiable parking spaces are proposed to be provided within the basement of the apex phases as well as a further public blue badge parking space will be provided on site along the northern access road.
The majorty of the proposed units for private sale, will have access to private amenity spaces in compliance with the standards that have been set out by the London Plan. 147 of the dwellings will have external balconies, inset within the facade, and 50 dwellings will have winter gardens with four of the studio units will not have access to private amenity space to noise daylight/sunlight restrictions.
The role of landscaping on this particular application is to bind together Arch 42 to west and Pascal Street, which is currently hostile to pedistrain and cycle traffic flows. Proposals include direct car-free links from Pascal Street to Arch 42 east to west as well as the first phase of a pedistrainised precint towards later residental phases and the revitalised New Covent Garden Market which includes a new emphasis on a culinary school and prepared food offerings which is expected to complete in or around 2028.
