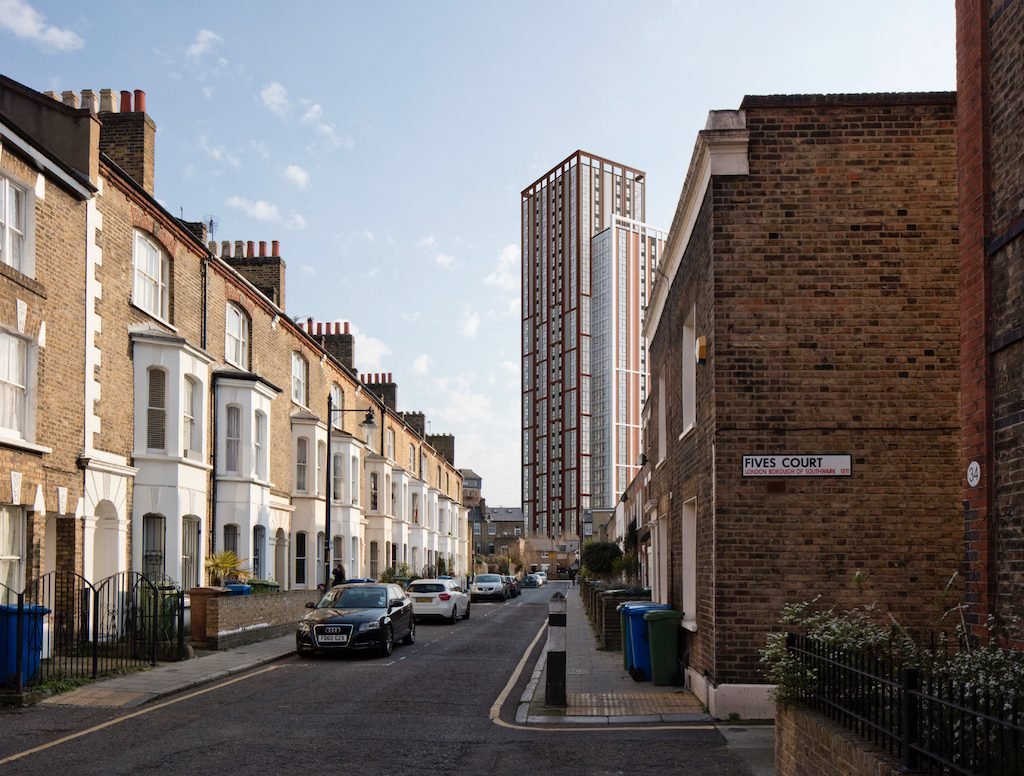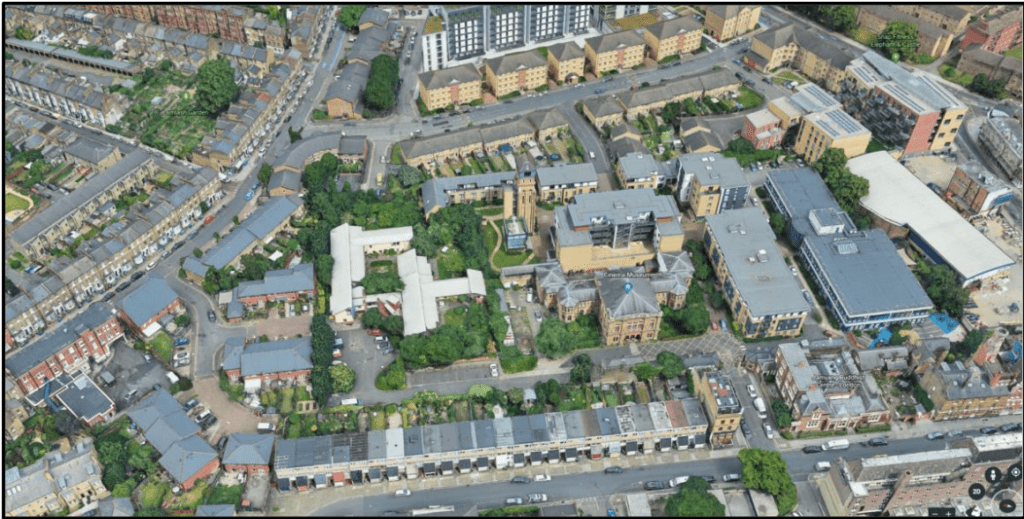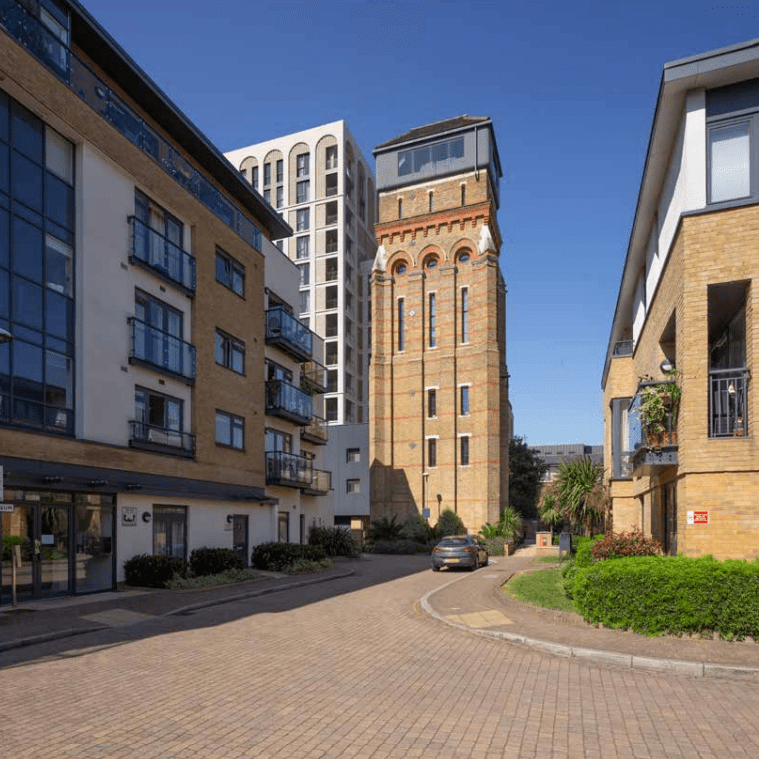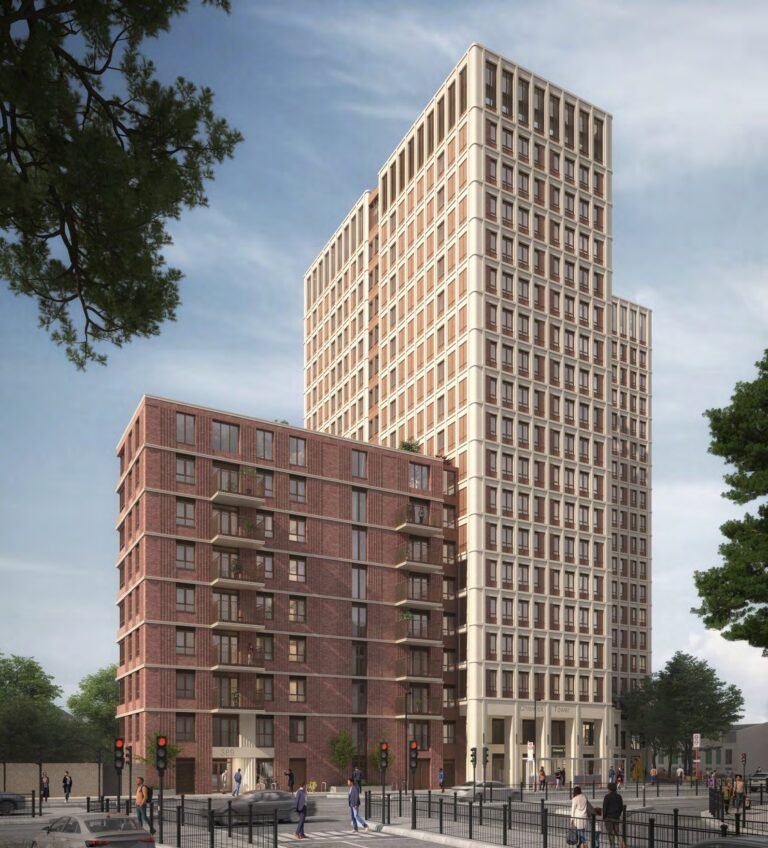
Refused 2019 scheme, image credit Rolfe Judd.
Developer Anthology London has resubmitted revised plans for a residential-led development in the inner-London suburb. Local residents were successful in the railing to oppose the previous 29-floor tower in Lambeth in spring 2019, following 452 objections to the scheme and nine comments in support of the scheme.
Following a planning appeal by the developer at the time taken by the local council to come to a decision, following the community lead movement the scheme was rejected by planning inspector John Braithwaite for the same reasons that the Lambeth had also come to for their refusal.
Objections to the scheme among them included, chiefly among them included “incongruous and unacceptable individual townscape feature that would have a substantially adverse and harmful effect on its near surroundings”.
Mr. Braithwaite also noted that the now shelved scheme would undermine and harm the significance of many nearby heritage assets including the Water Tower featured in Grand Designs, and to a lesser extent to the Master’s House, Renfew Road, West Square, and also the Elliot’s Row Conservation areas.

In detailed plans submitted to the London borough of Lambeth the previous project architect Rolfe Judd has been replaced by Grid Architects and proposes 155 new homes down from the 258 proposed in the initial August 2019 proposal.
The previous scheme took architectural inspiration from its proximity to the Cinema Museum which used film reels for its choice of exterior finishes. Whereas the revised scheme proposes a less controversial new London vernacular style, which is hoped to be more in keeping with the existing lower rise terraces of Kennington.
The proposed scheme seeks to demolish and redevelop the vacant and former Woodlands nursing home which was purpose-built as a 30-bed nursing home for people over the age of 65 with mental health problems, which ceased as a service in 2013 due to dwindling refers.
Currently, the site is a vacant two/three-story building with associated parking. The accommodation provided no en-suite facilities and the design pre-dated NHS requirements for single accommodation.

Of the new homes purposed; 4 are proposed as studios, 66 one-bedrooms, 2 bedrooms, and 4 3-bedroom units for market sale. In addition 24 intermediate (Shared Ownership) units are purposed.
The proposed scheme would sit within the Princes ward of Lambeth, of the existing properties 85% are flats, nearly half at 47% of households are social rented and there is also a low proporition of private renting at olny 20% of households. Home ownership is average of Lambeth at 27%.
This particular ward has a significantly lower than average proportion of 0-19 year olds and a signifcantly higher 40-65 and those over the age of 65. The scheme also provides 29 low cost rented homes with the majorty of thrse being one bedroom units, the sum of the low cost rented and intermidate homes is compliant with the London Plan.

The scheme also provides a more secure future footing of the Grade II listed Cinema Museum. The run down museum and is olny intermittently open. The volunteer lead nature of the museum means that acccess to the important collection of cinema memorabilla is very limited.
The current lease of the scheme has always been one year and renewed. Consequently this has prevented the Cinema Museum from accessing outside sources of funding and instead relying on private donors and public goodwill.
The scheme also enables new and improved public realm and right of way from Dugard Way to Longville Road, with associated planting with olny disabled blue badge spaces being offered on the site given it’s close proxomity to Elephant & Castle town centre.



