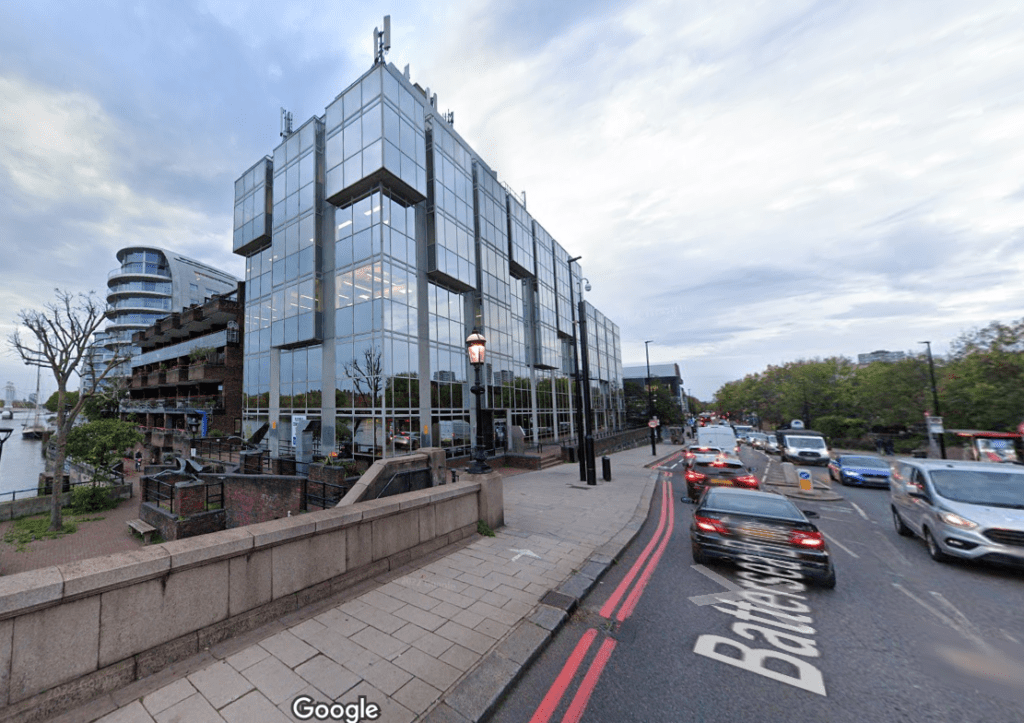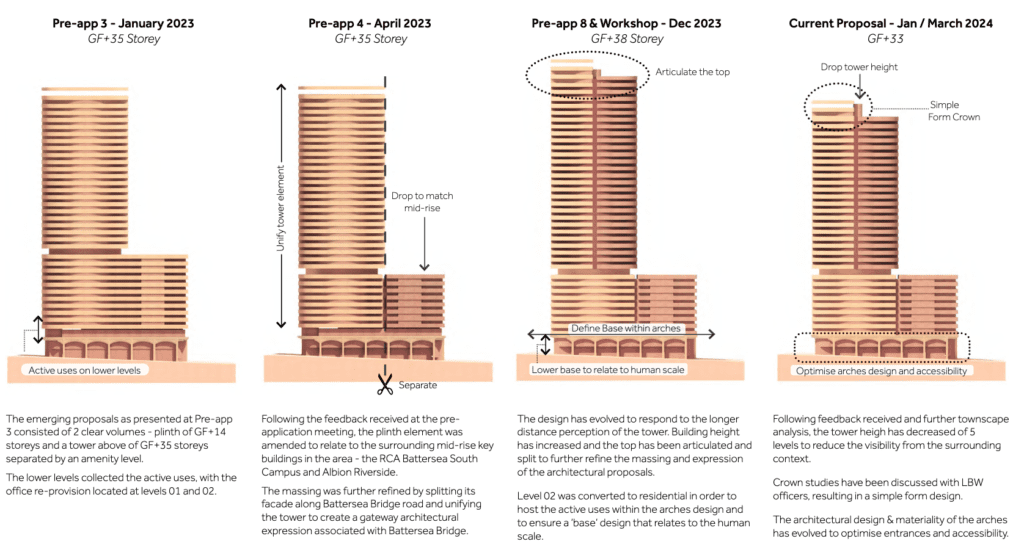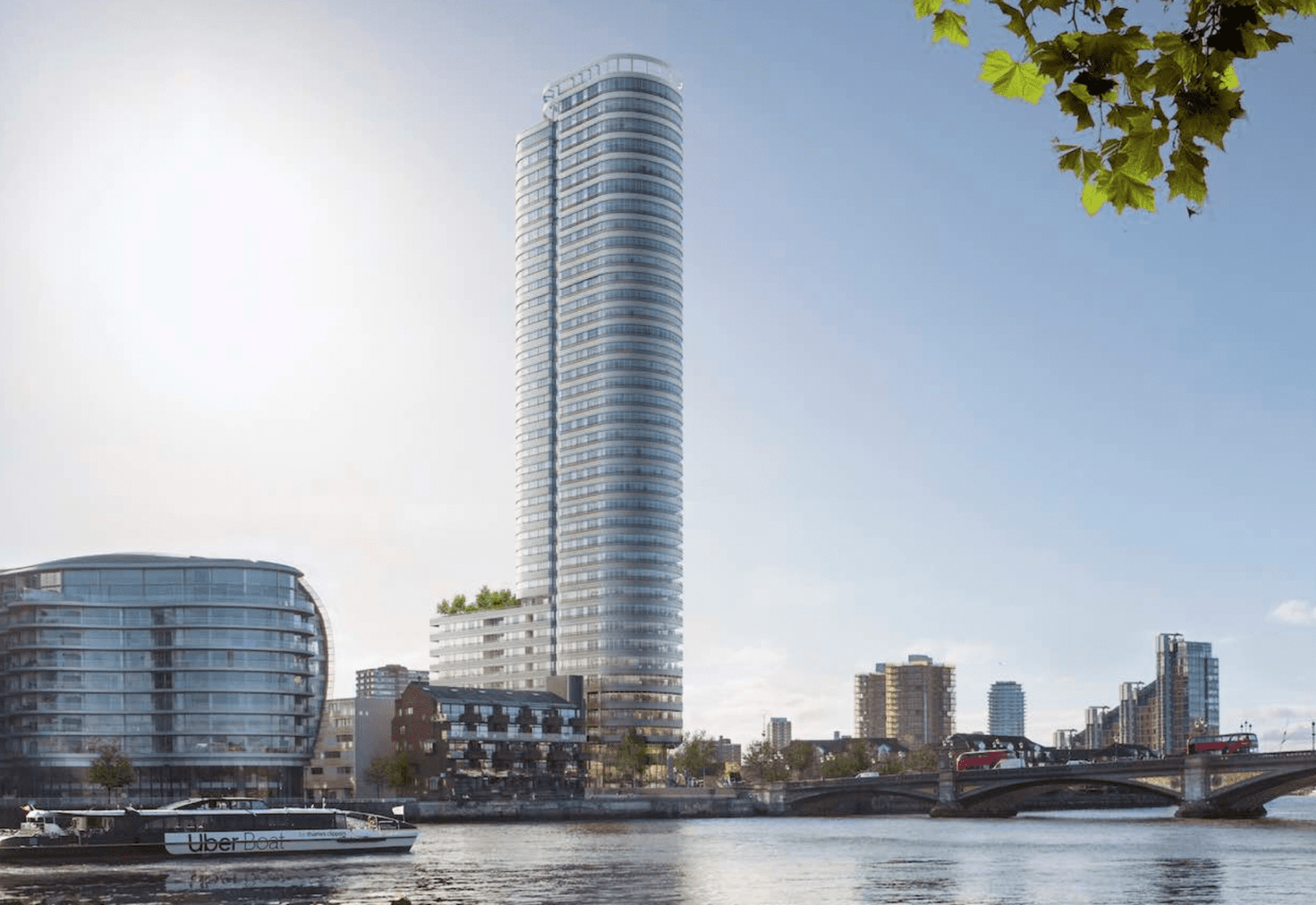Detailed plans seeking the demolition of the 1980s office building, to be replaced by a part 9-storey, part 33-storey building have been submitted to Wandsworth Council seeking full planning consent.
The proposal submitted by applicant Promontoria Battersea Limited which itself is owned by developer Rockwell is seeking to demolish the existing life-expired office building completed in the 1980s, for the proposed residential-led scheme alongside public realm improvements Battersea Bridge Road and the Thames Path which borders the site to the immediate north of the site.
Building heights in the immediate surrounding area vary from around two storeys up to nine storeys. Along the river, there are several existing tall buildings, including the Montevetro Building (20 storeys) to the west and Chelsea Waterfront (37 storeys) situated on the north bank of the Thames in neighbouring Chelsea.
The site has a Public Transport Accessibility Level (PTAL) of 3. The closest stations to the Site are Imperial Wharf Station, situated 0.9 miles (18-minute walk) to the west via Battersea Bridge, and Clapham Junction Station, situated 1.2 miles (25-minute walk) to the south.

Design, access and landscape proposals have been produced by architects Farrells and Exterior Architecture.
The Proposed Development proposes the delivery of 142 residential units, 45 of which are affordable, all located in a well-serviced location adjacent to the Thames Path.
Within the 142 new dwellings proposed for this scheme; 97 would be for market sale, 15 for intermediate rent and 30 for social rent.
The ground and first floor levels will include the provision of commercial and community uses, with the residential component located on the floors above.
The proposal includes the provision of a community space, affordable workspace and a restaurant, all of which would be located on the ground and first floors of the development and would serve to activate and enliven the ground floor of the proposed Development and surrounding area.

The Application seeks to reduce the number of existing car parking spaces. A total of 18 car parking spaces will be provided, including 5 blue badge spaces. All non-residential uses are proposed to be car-free.
In addition, 291 cycle parking spaces are proposed, comprising 268 residential long-stay spaces and 5 short-stay (visitor) spaces within the public realm. For nonresidential uses, 8 long-stay spaces will be provided, in addition to 10 short-stay spaces.
The employment floor space within the existing building has been marketed since April 2021. In the majority of instances, potential tenants have discounted the floor space due to the lack of quality of the space and lack of general amenities nearby.
At present, 7.5% of the building is occupied by the current owners, whilst the remaining floor space is either vacant or let on non-market terms to cover rates, utilities and service charges only. Taking into account direct operating costs, the office accommodation currently operates at a loss. As such, it is considered to be surplus to requirements.

The scheme controversy is due to the height of the scheme which is considerably taller than the immediate existing built context in particular as the tower is proposed outside of the area designated for tall buildings within Wandsworth’s local plan, where it has a designated building of no more than six floors.
Following an extensive local backlash including a thread from the leader of the planning authority to the pre-app 8 & workshop proposals of last December, the tower element of the proposals has been reduced from 38 to 33 floors as seen in proposals validated with the London Borough of Wandsworth earlier this month.
With a year between the application of proposals to a scheme being considered before the borough’s planning committee, it would be reasonable to expect that a planning determination would be made in the summer of 2025.


