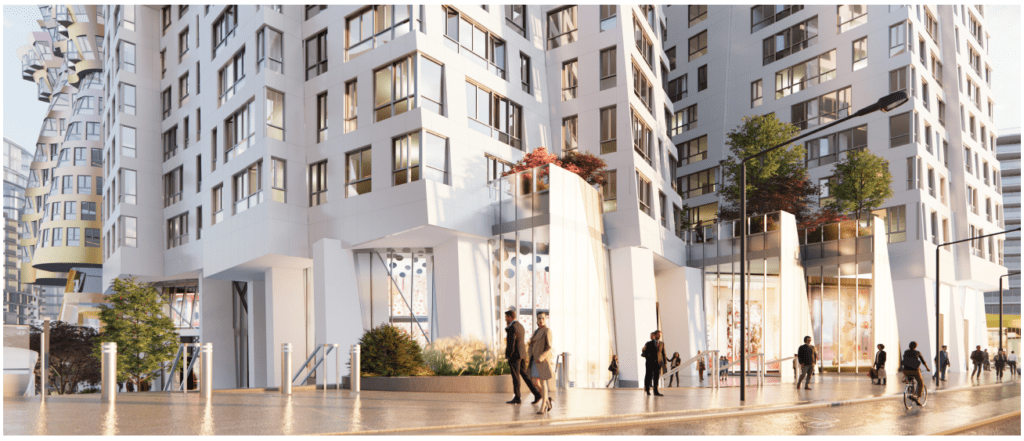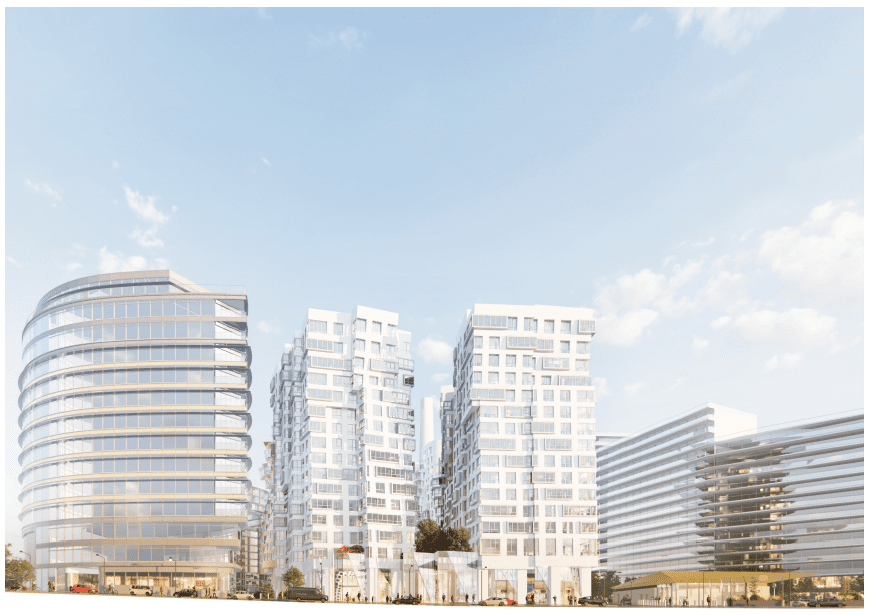A reserved matter planning application has been registered with the London Borough of Wandsworth, seeking consent for proposals for Phase 3C.
The initial outline planning application for the broader masterplan was approved in August 2011, for the redevelopment of the Battersea Power Station site. This permission established a master plan for the development of the site, which was divided into several phases and Development Zones.
The Battersea Power Station Masterplan Site is one of London’s key regeneration projects. It falls within the Vauxhall, Nine Elms, and Battersea Opportunity Area (“VNEBOA”) and the Central Activities Zone (“CAZ”), as identified within the London Plan, and is an emerging town centre for the London Borough of Wandsworth, providing a substantial number of new homes and jobs.
It spans over 42 acres situated around the Grade II* listed Power Station building as the focal point.
Redevelopment of the Site to deliver the master plan began in 2013. Phase 1 has been completed and occupied since 2017. Phase 2 (which comprises the Power Station building) was completed in 2022.

Phases 3A and 3B include residential, office, hotel, retail, and other commercial uses, and were completed in 2022 and 2024 respectively. A new high street (known as Electric Boulevard) was also provided alongside a new London Underground station on the Northern Line Extension, which was completed in 2021.
Phase 4A provides affordable housing alongside a health centre and commercial/cultural uses and was completed in 2023 under a
separate planning consent and legal agreement.
Phase 3 of the Masterplan is located to the south of the Power Station and comprises two of the original Development Zones (O-1 and RS-4) and is divided into four separate sub-phases; 3A, 3B, 3C, and 3D.
The basis of the vision for Development Zone RS-4 was an ensemble of five buildings, known as the ‘Gehry ensemble’ because they were designed by Gehry Partners.
This application brings forward the remaining two buildings of the Gehry Partners ensemble within Phase 3C (PP3 and PP4), the scheme proposed the construction of a shared basement, a two-story podium containing flexible commercial space, and a “community hub”.
In addition, it proposes two buildings of 15 storeys, one to accommodate 123 residential units for private sale and the other 175 senior living units with shared amenties at the podium roof level.

Other elements of the scheme include the provision/completion of surrounding pavements and areas of the public realm along Electric Boulevard, Battersea Park Road, and Prospect Way; and the Construction of the permanent vehicular access ramp for the public car parking for the masterplan.
The applicant gave a brief to Gehry Partners (the architects) to ask them to reduce the carbon footprint of the buildings resulting
in a more regularised and rationalised appearance.
The new designs achieve a; 20% reduction in typical slab thickness compared to Phase 3A, a facade surface area reduction of c. 15% from the previous design, previous facade required c.10,000 bespoke panels – significant reductions on waste to be gained through a more standardised approach and nit stacking to reduce service runs and improve overall mechanical, electrical and plumbing efficiency.
In other related news, following the opening of the Northern Line Extension in September 2021, Transport for London has agreed to move forward with opening the western entrance to Battersea Power Station Underground station. This entrance is expected to be operational in Q1 2025.
Meetings are also taking place between stakeholders including, Transport for London, Wandsworth Council & Network Rail,
to deliver the proposed pedestrian subway under Battersea Park Road.
A separate planning application will be brought forward as soon as an agreement is reached.


