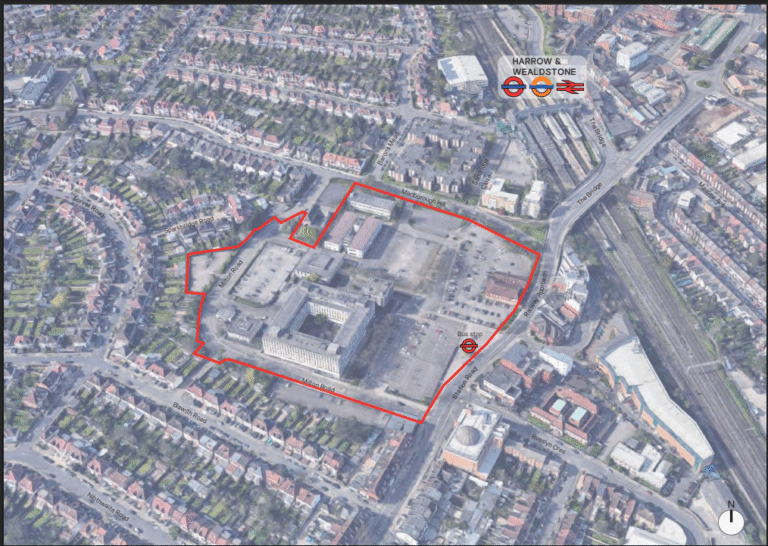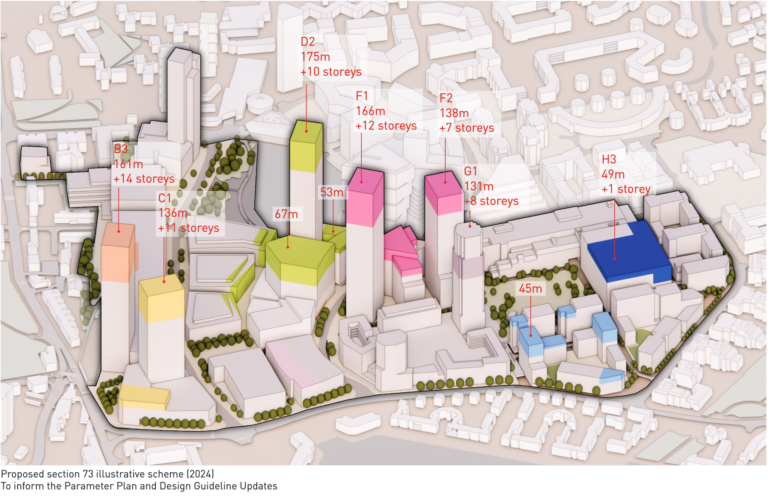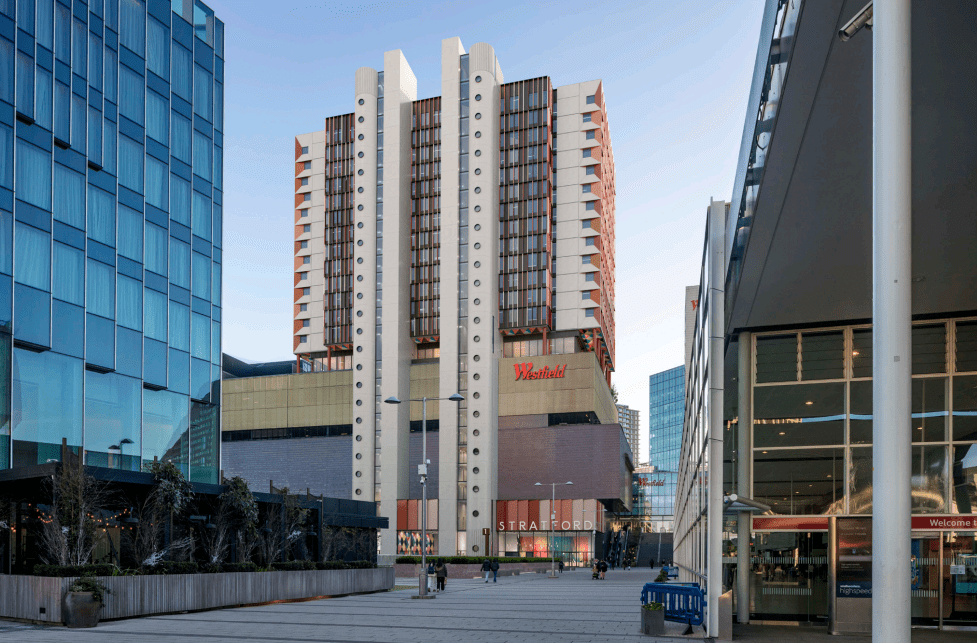
Proposals for a block of purpose-built student accommodation (PBSA) on top of a shopping centre car park, have been submitted to the London Legacy Development Corporation (LLDC) seeking detailed planning consent.
The application submitted on behalf of applicant Unibail-Rodamco Westfield is for the development of Westfield Stratford City
Car Park C (otherwise known as “Plot M2”).
Principally the scheme proposes the extension of the existing shopping centre building at roof level by 14 storeys to provide a purpose-built student accommodation development of 520 bed spaces.
The height of 14 floors has been determined as the maximum, considering the greatest tolerable structural loading onto the shopping centre below.
Associated access cores to the northern elevation of the extension and running down to ground level in Hitchcock Lane.
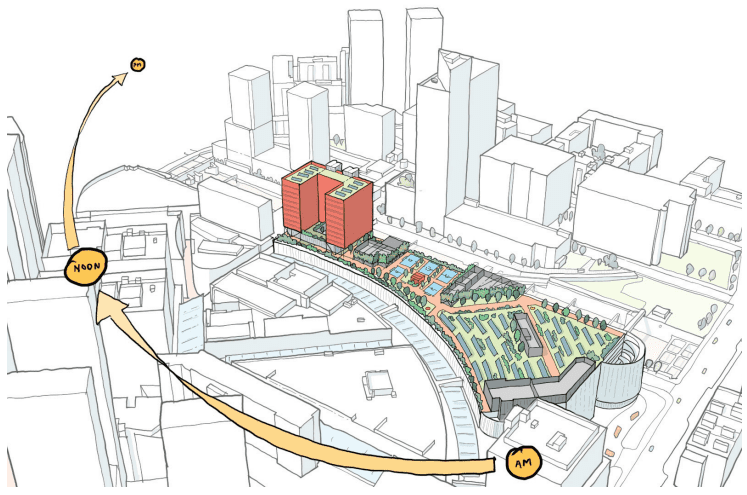
The applicant has appointed architects AHMM to produce design and access proposals for the site.
The site and its immediate area have had an extensive planning history, associated with the regeneration of the wider region for the London 2012 Olympic Games.
In 2005 outline planning permission was granted for the comprehensive regeneration of the Stratford Rail Lands to create a new mixed-use urban centre.
This is followed by a reserved matters approval for the shopping centre present today approved in January 2011.
Currently, an application for six towers containing 709 residential units and 909 student bed spaces and commercial space in six buildings ranging from 20 to 32 storeys, at lands adjacent to Penny Brooks Street was submitted in February.
The Site has a Public Transport Accessibility Level (PTAL) of 6b (Excellent), the highest level possible, reflecting the proximity to 26 bus stops, Stratford International and Stratford regional stations.
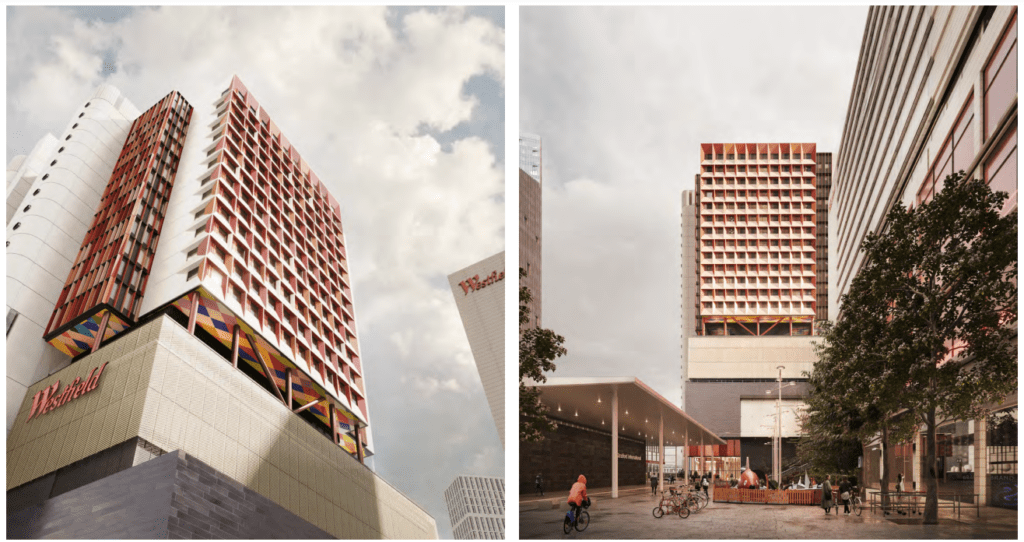
Other scheme proposals include public realm works in the form of hard and soft landscaping on Roundhouse Lane, Celebration Avenue and Hitchcock Lane.
The removal of 264 rooftop car parking spaces, is to be replaced by associated hard and soft landscaping to provide private amenity space for student residents and public amenities and an area for flexible community sports and leisure uses.
The proposal is one of several PBSA developments in the pipeline in Stratford Metropolitan Centre and its immediate hinterland, as evidenced in the submitted PBSA Demand & Needs Assessment.
There is an acute need for additional PBSA development in Stratford to cater for the needs of the emerging higher education institutions in the area, which are estimated to bring a total of 30,000 students to the Stratford area when fully operational in around ten years.
