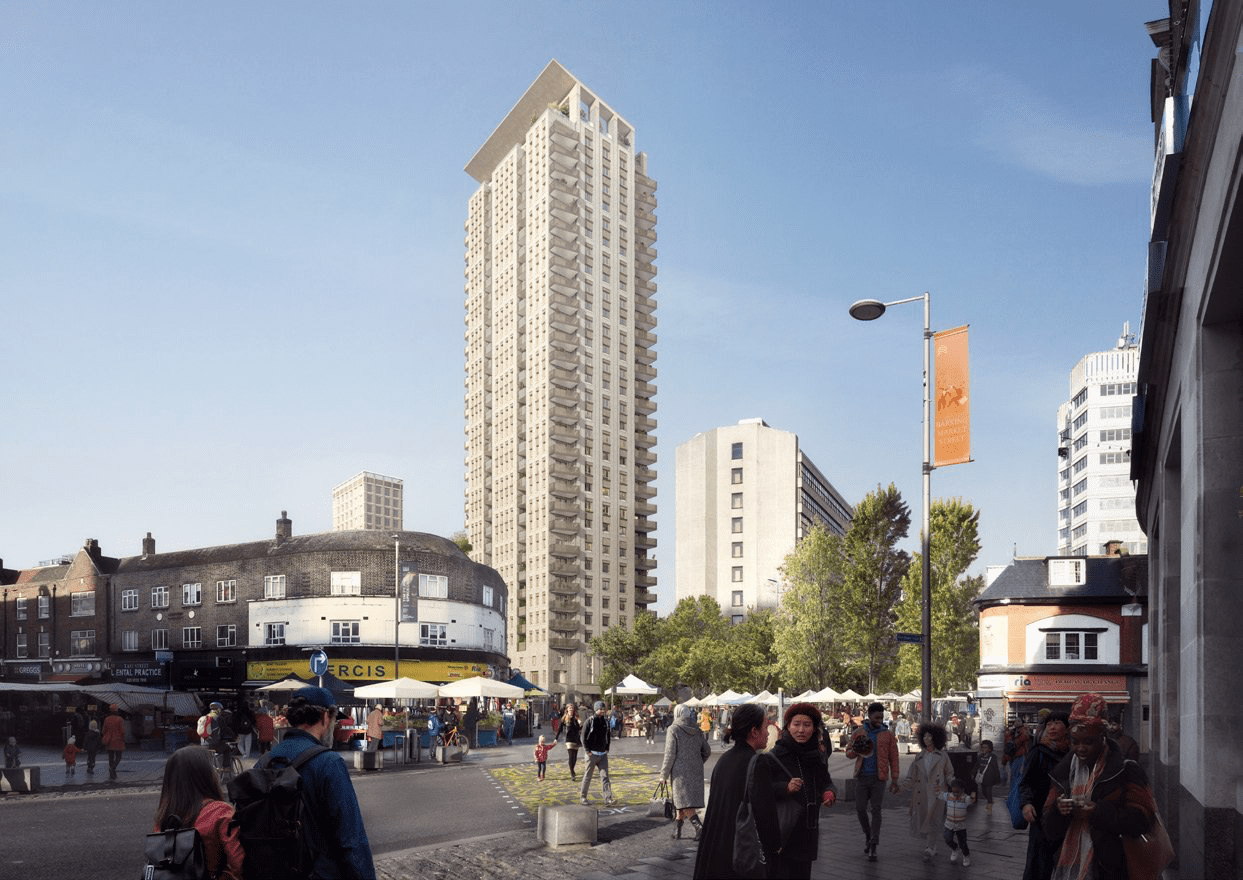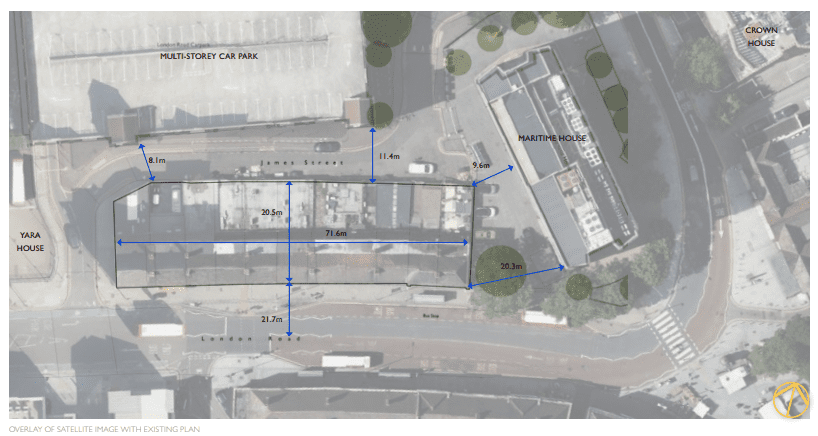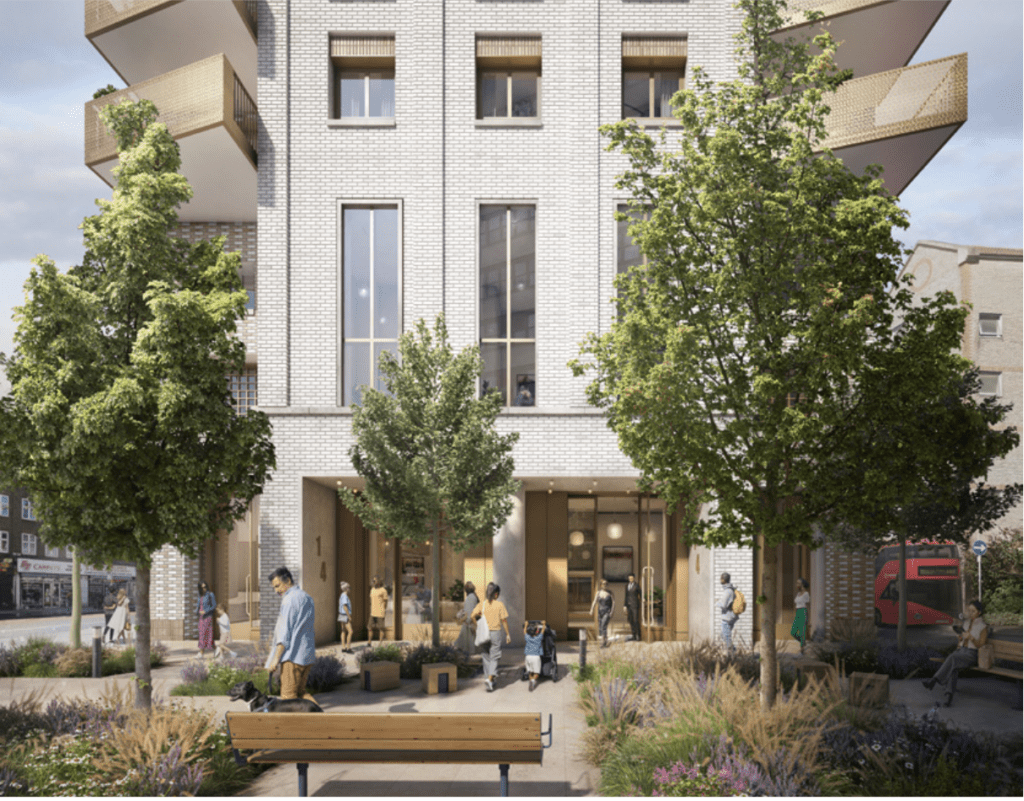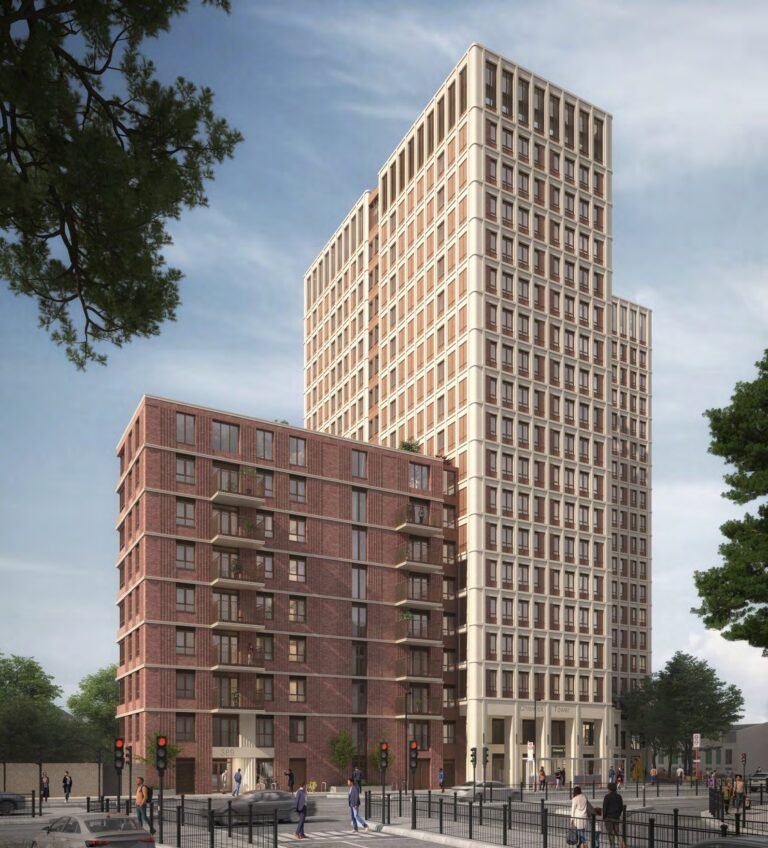
A detailed planning application for the demolition of 14 to 34 London Road has been submitted to the London Borough of Barking & Dagenham seeking full planning consent.
This is following an Environmental Impact Assessment (EIA) submitted to the respective planning authority at the end of 2022.
Redevelopment of the site would include the clearance of the three-story terraced block on the north side of London Road. The ground floors of the units are used for a variety of commercial uses, whilst the upper floors are for residential use.
The site benefits from a Public Transit Access Level (PTAL) of 6b and 6a, the two highest possible scoring available as it is located within the town centre the Site has excellent access to public transport services.

It is located approximately 200m southwest of Barking Train Station with eight bus services running along London Road and three bus stops located within 50m of the site.
The proposed residential units will be delivered as part of a Build-to-Rent (BtR) scheme comprising 192 residential units, of which 162 would be let at slightly above market rents and 30 for intermediate rent.
Of the 30 intermediate flats proposed, nine would be delivered as Discount Market Rent (DMR) and it is proposed that they will be let at 80% of market rate.
A total of 30no. DMR units equate to 15.6% affordable housing by unit, and 16.2% by habitable rooms. Therefore the proposals do not meet the threshold for the Fast Track Route and therefore a Financial Viability Assessment has been undertaken and has been submitted for review by the Council’s independent assessor
The development is proposed to be car-free except for the provision of disabled parking. A total of 6no. disabled parking spaces are proposed.

Due to the constrained nature of the site, make basement parking provision unviable. The registered blue badge disabled spaces would be provided within the James Street car park immediately to the rear of the site.
The proposals also include two large roof gardens providing up to 670sq.m of communal amenity space. Located on the roof of the Tower and the Wing elements, these gardens include internal, external, and covered areas for use by residents of all ages.
The garden area atop the Wing includes the play space provision whilst the garden area atop the Tower has toilet and kitchen facilities for
use by residents
Barryvale Limited who is the applicant has appointed Makower Architects to produce design and access proposals for this challenging urban site.



