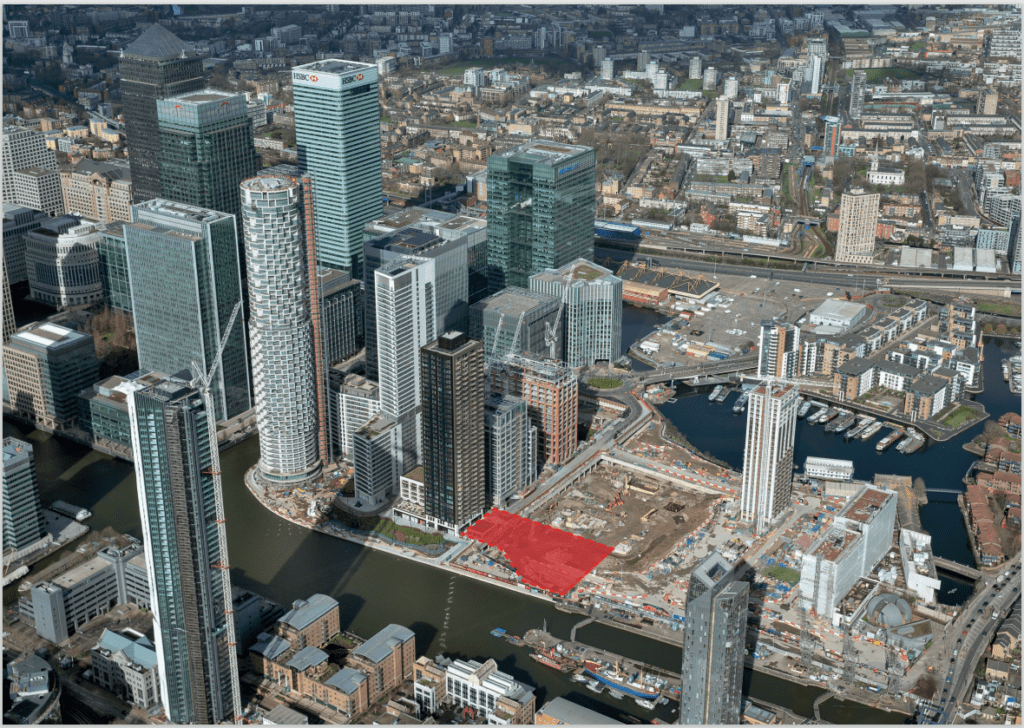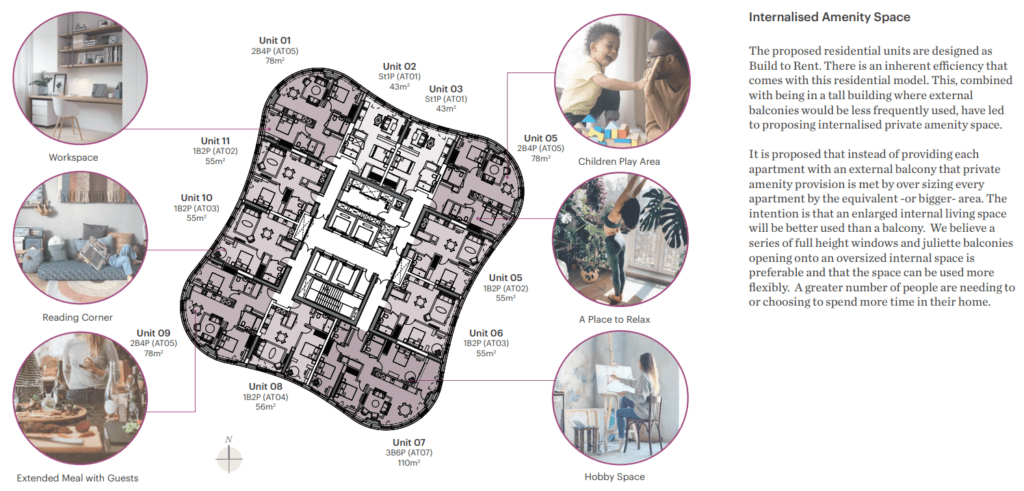Canary Wharf Group has submitted detailed plans for a 52-floor residential tower containing 552 rental flats.
Overview
Plans were submitted by the landowner Canary Wharf Group, which have submitted detailed plans for the second build to rent tower at Wood Wharf.
Proposals for Plot E3/E4 contains, the curvaceous fascia-pink-clad slanted tower towards South Dock, with an integrated retail and residents amenity extending westwards along Charter Street.
More recently new pedestrian links which opened in the spring now allow people to pass from Prestons Road, through to the new landscaped open space at Harbord Square.

Amendments from the 2015 consented scheme
As with 10 George Street and Newfoundland, the original consented scheme has been revised for the change of residential classification from Private Sale to Rental.
Most notably the elimination of private spaces for residential units, with combined communal amenities across the three-floor element to the northwest of the proposed tower which acts as one continuous form.
It also proposes substantial changes from the outline permission for this plot given in 2015 of the facade of 40 Charter Street, such as the simplification of the facade to bring it more into line with other completed buildings within the area.


Housing
The scheme proposes 552 residential units within a single 52-floor tower, all for rent via CWG’s rental management company Vertus.
This scheme if built will be the third tower within the burgeoning rental offering.
All apartments will be fully furnished with a particular focus on the workspace offered within the future, residential units, and co-working facilities within the contiguous E3/E4 building envelope.
Housing for those on lower incomes will not be provided in this scheme as it is provided, with other standalone buildings elsewhere within the Wood Wharf estate and in neighboring Poplar which was completed earlier this month.

Public Realm
In accordance with Sadiq Khan’s London Plan, this scheme offers no private car parking aside from those required for disabled badge holders.
The site currently has a 4a PTAL rating with this expected to rise to 6a, upon the belated commencing of Elizabeth Line services in 2022.
The developer Canary Wharf Group has repeatedly dropped on the bandwagon of the 15-minute city, which is frequently heralded by urbanists.
The scheme would also provide a drop-off and pick-up turning circle at the northeast of the plot, to easy access to private hire vehicles and deliveries to take place in a discreet manner.
The scheme would enable the completion of Harbour Quay Gardens, which runs along the frontage of the site westwards towards previously completed phases.
Looking eastwards the scheme looks towards the eventual Crane Gardens beneath the disused Cargo Cranes that will be restored and reintroduced back into the Canary Wharf Estate.

The scheme was submitted for planning in the middle of this June, using comparative schemes nearby as a benchmark and planning detailed approval is scheduled for June/July 22.



