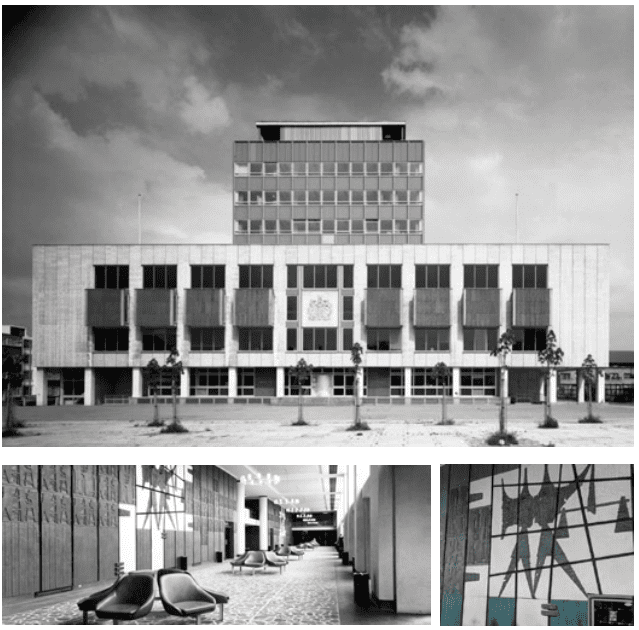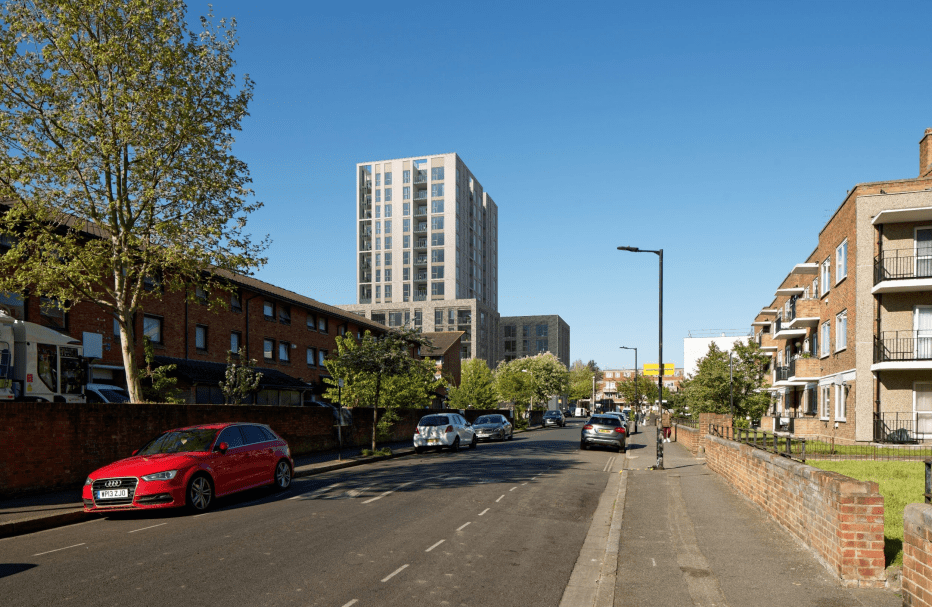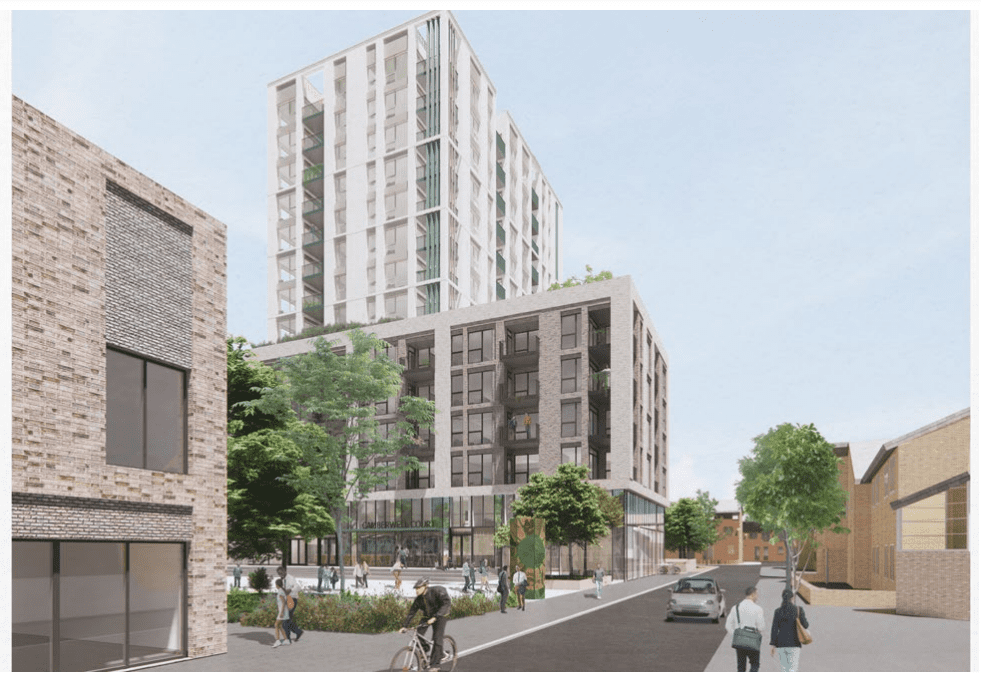Plans for the conversion and extension of the former Camberwell Magistrates Court have been submitted to Southwark Council seeking full planning permission.
Camberwell Magistrates’ Court was opened in 1971 on the site of houses demolished by a WW2 V1 flying bomb and was said to be the busiest Magistrates’ Court in the country during the 1990s. The site closed in 2020, following its disposal by the Ministry of Justice.
The existing building has a stepped rectilinear form, rising to eight storeys at its maximum, with a four storey shoulder, and a two storey basement extending beneath the whole of the site as well as beneath the public realm between Camberwell Library.
The site is well-served by public transport. The site is a 15-minute walk from Denmark Hill London Overground and National Rail Station and is equidistant from Elephant & Castle and Brixton approximately 1.5 miles each.
The Camberwell Area Vision further explains that site allocations within Camberwell District Town Centre should improve the town centre environment, and sets out that future development should provide; 175 new homes, 35,850sqm (gross) employment floorspace and 14,956sqm retail, community and leisure floorspace.
Initial discussions involved the proposed complete demolition of the Magistrates’ Court and its replacement with a newly built structure around a communal courtyard space. The building height was to be up to 12-storeys providing both employment and residential space. These initial discussions were undertaken by a different project team, and a new team has now been assembled to progress the project.

At the core of the design approach is the retention of the existing structural frame, extending the tower by 8 storeys, and base by 2 storey, resulting in a part 15 and part 6 storey building. The basement and lower ground floor, as well as the ‘neck’ of the building above ground, have been identified for uses that would not require natural light whilst noting the need for a viable and efficient use of this space.
Therefore, the basement areas, and the building ‘neck’ from the ground to the fifth floor, would accommodate a 150-room hotel to be operated by Zedwell, the Applicant’s hotel brand.
At the lower ground floor, 170m2 of podcast and recording space would also be provided, noting that such use would not require natural daylight. This would therefore provide a private and quiet space for local creatives. On the ground floor would be 257 m2 of community space, as well as café space. This would provide an active and safe space for the local community whilst ensuring there are active frontages across the ground floor, facing onto the public square between the site and the library.
From the ground floor up to the 14th floor, 144 residential units would be delivered, of those new homes 35% affordable housing by habitable room. 70% of this would be for social rented tenure, and the remaining 30% would be intermediate (shared ownership) housing.
This would equate to 104 homes for social rent, the majority of which being larger 3-bed homes, larger households face the longest waitlist for social housing a situation not unique to Southwark.


In terms of promoting sustainable travel, the scheme would provide a total of 422 long-stay cycle parking
spaces for residents and 34 short-stay spaces. 22 spaces would also be provided for employment
uses. This exceeds the standards set out in London Plan Policy T5.
The residential component of the proposal would be car-free except 5 disabled EV parking bays (over the 3% outset provision), and there is sufficient space for additional spaces to be provided in future if required (meeting the 10% requirement).
Proposals for the future of the former Camberwell Magistrates Court, are likely to go before Southwark’s planning committee in late 2024 or early 2025.


