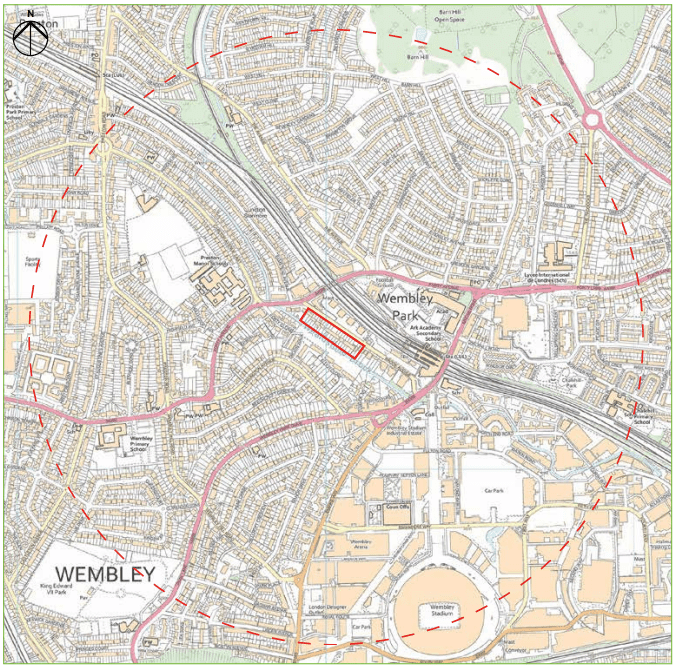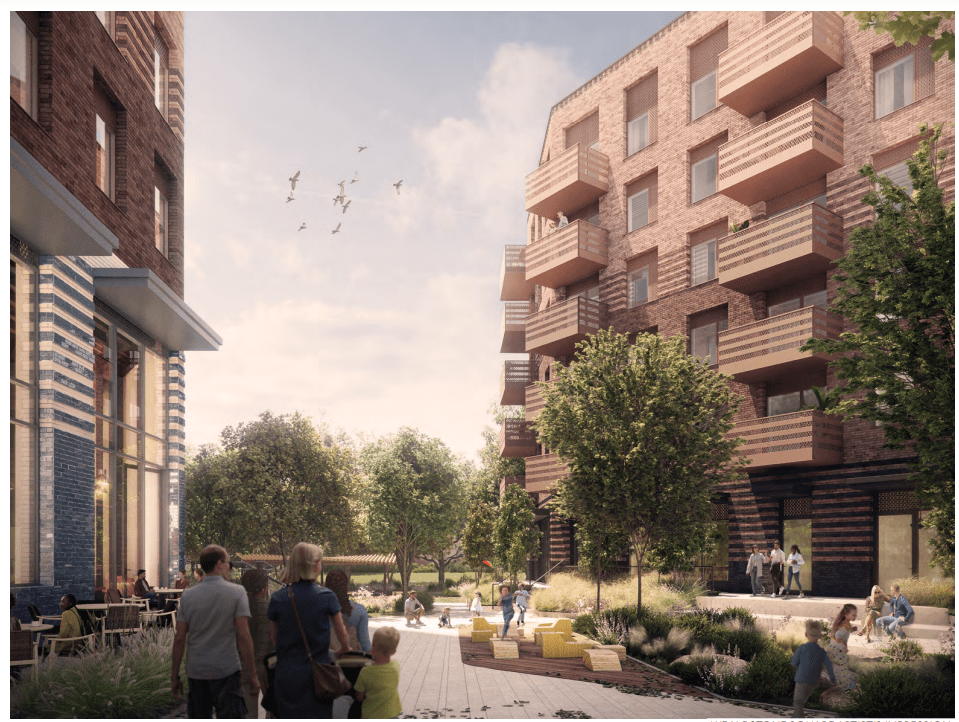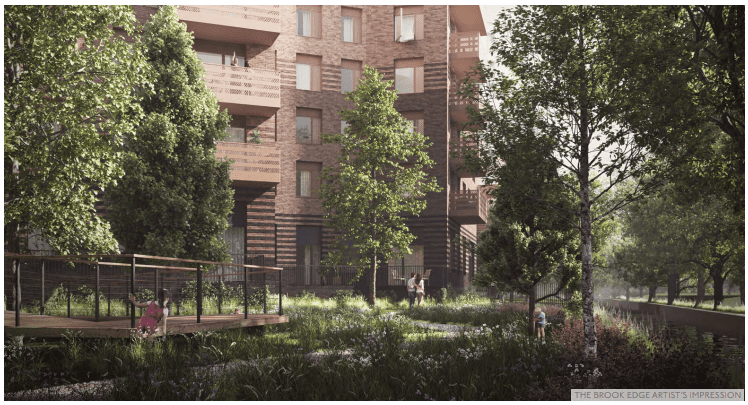Proposals that seek to demolish the existing 20 semi-detached properties at 1-22 Brook Avenue and redevelop the site have been registered to the London Borough of Brent seeking full planning permission.
All of which are 2- storeys in height with pitched hipped roofs, with the exception of no.22 Brook Avenue which is a bungalow. The site is close to Wembley Park Underground Station. Its southern boundary abuts the Wealdstone Brook.
Within the immediate context, the area has been subject to large mansion block-type schemes at Matthews Close ( up to 8 storeys) and Wembley Park Station for 454 homes (13-21 storeys) which has planning permission.

The scheme has been submitted by developers J Group and VFund, they have appointed principal project architects PRP to produce design and landscaping proposals.
Within Brent, a co-living needs assessment has been carried out by Sapphire Business Ally Limited, as requested by Brent Council, and is submitted as part of the application. The assessment found that 27% of a total of 118,602 households in Brent are 1-person households.
This is equal to 31,985 people in the borough. Brent has 38% of residents aged between 20 and 44, and Wembley 39%, which are both above the UK population average of 32%.
The scheme overall proposes four new residential buildings, built as pairs positioned above two podium buildings. The taller of the two buildings topping out at 15 and 9 floors containing the 488 co-living residential dwellings.

The other comparatively lower-rise pair of buildings would top out at nine and four floors providing the one hundred affordably rented homes, including those for low-cost rent and shared ownership.
Moreover, the scheme also includes public realm and flooding mitigation measures, by opening up public access to the Wealdstone Brook.
The space named within the application as Wealdstone Square would be the central public within the development and offer direct access to the Brook edge from the street such as rain gardens, children’s play elements, and a sheltered viewing platform overlooking the Brook.

This is supplemented by other public spaces referred to within the application as The Brook Edge which acts as a linear public space running along the length of the site alongside the Wealdstone Brook, with an 8 meter offset from the brook’s edge.
Plans were submitted to Brent Council at the end of October, and are currently open to public comments. All things being equal the scheme is likely to be considered by Brent’s planning committee in either Q4 2024 or more likely early 2025.
Thereafter the S106/CIL agreement will need to formally negotiated and signed, as well as approval from the Greater London Authority before the scheme can proceed with works.


