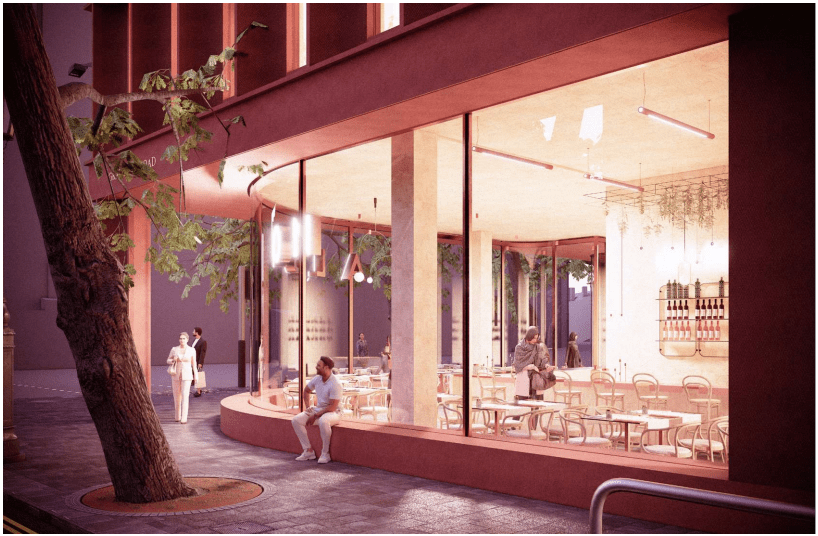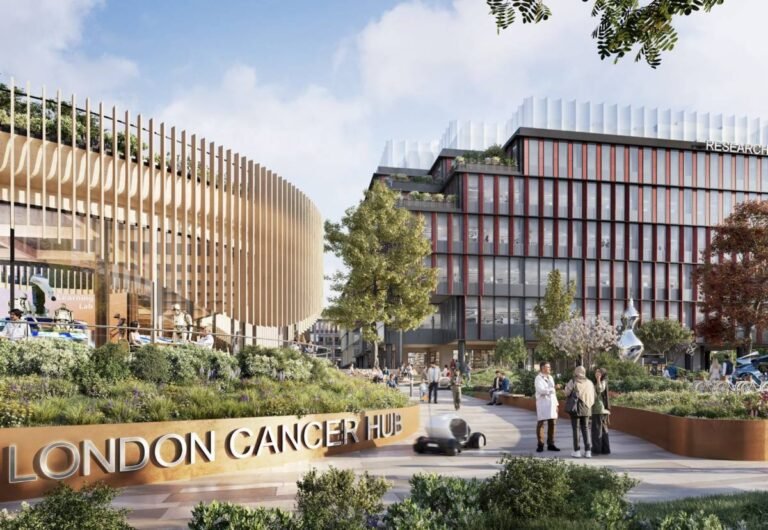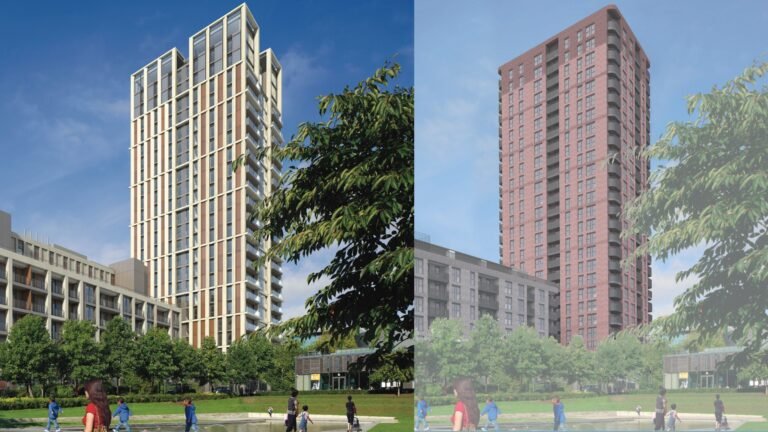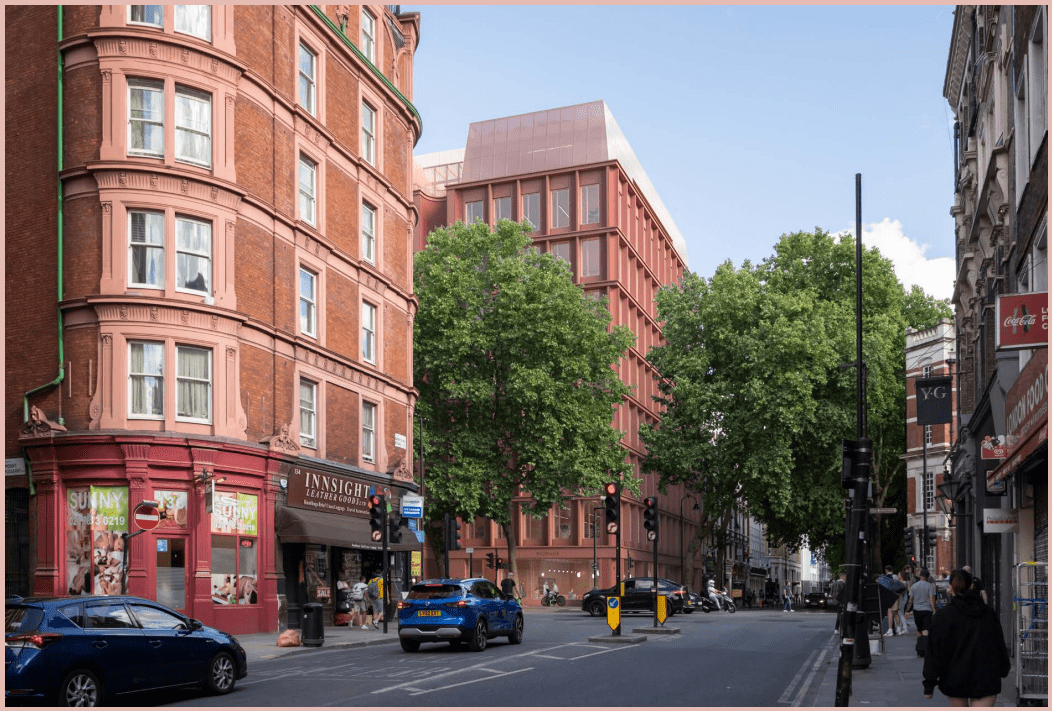
Proposals for the demolition of 100 Gray’s Inn Road and 127 Clerkenwell Road, to be replaced by a timber framed building for primary office uses.
Furthermore, it includes the refurbishment of 88 Gray’s Inn Road to provide six income-restricted homes and workspace.
The scheme by developer Lawnmist Limited, alleges that it does not meet their requirements as an occupier for it is poorly laid out, has low floor-to-ceiling heights, and is not attractive.
Following assessments by the technical team, it was decided that the best approach would be to demolish 100 Gray’s Inn Road and 127 Clerkenwell Road, where at least 95% of construction waste would be able to be recycled, to provide a new building constructed from a timber frame.
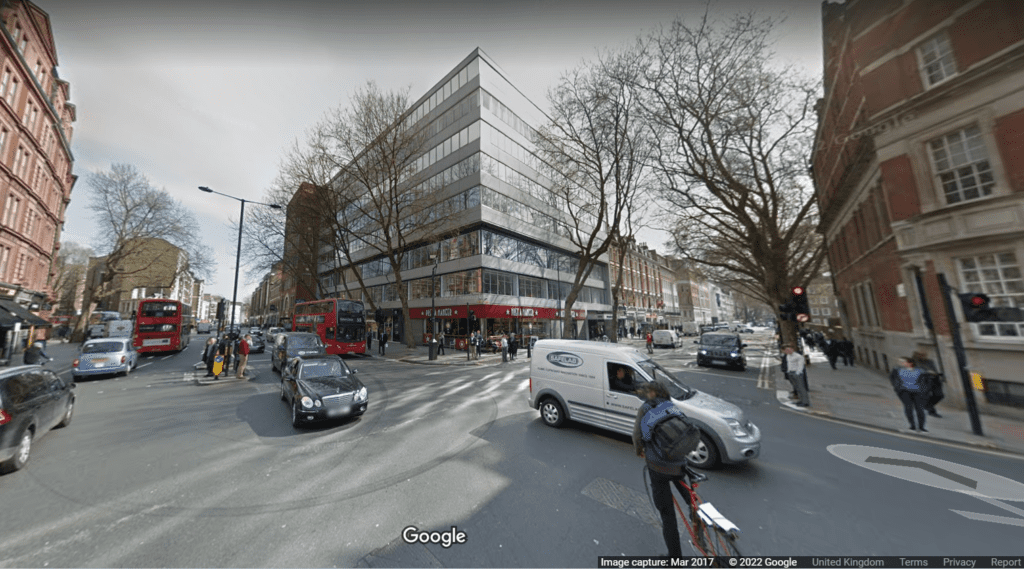
Once the site of Old Holborn Town Hall, which was completed in 1879 in the Italianate-cum-French Renaissance manner. It was built from red Fareham brick with Portland-stone dressings, and polished Aberdeen granite detailing to the window surrounds and main entrance
In 1900 the Metropolitan Borough of Holborn was formed and consideration was given to expanding the current building, this was rejected on the grounds that the existing building would be difficult to adapt.
Following the relocation of the metropolitan’s administrative offices to High Holborn, the building was used as a concert hall during the first half of the 1900s, it was demolished in the 1960s for office development by the highly popular architect at the time Richard Seifert.
The external appearance takes influence from the immediately adjacent Grays Inn Buildings across the red, with its red stucco detailing on the facades.
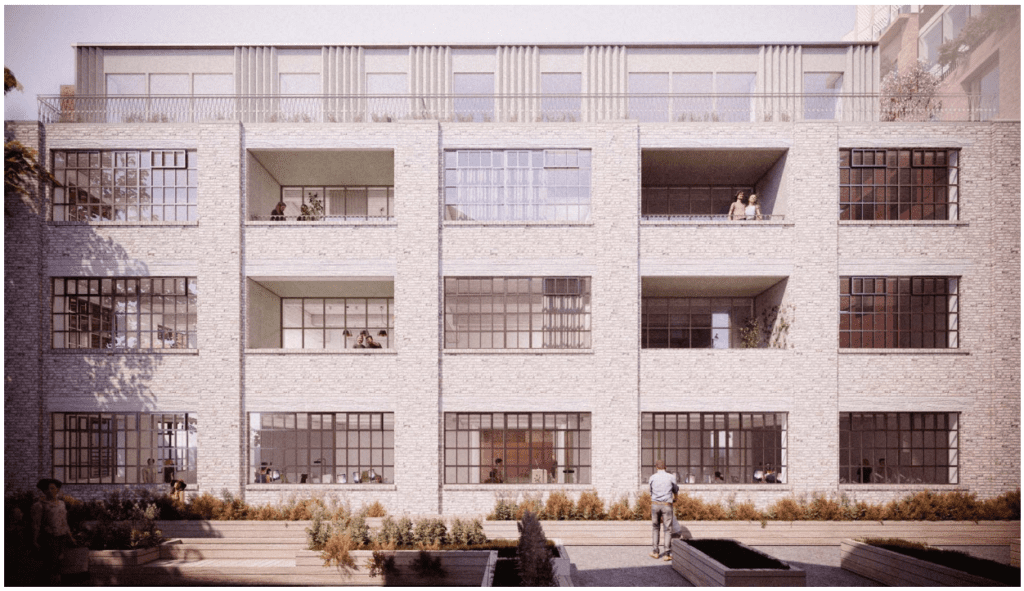
The proposed scheme proposes a notably larger building than the incumbent with the retention and refurbishment of 88 Grays Inn Road.
The area used for servicing will be turned into a courtyard for office occupiers at the ground level, with income-restricted housing at so-called “low cost” and “intermediate”, price brackets on the upper three floors.
Access to low-cost housing will be determined by the housing allocation policy of the local authority Camden Council.
The design of the ground floor is led by an aspiration to improve the existing public realm, the generous shop fronts are done in a way as to appear inviting and showcase the internal activity, in a way strangely reminiscent of Nighthawks by Edward Hopper.
This has been paired with public seating on the exterior where it curves between Grays Inn and Theobalds Road.
