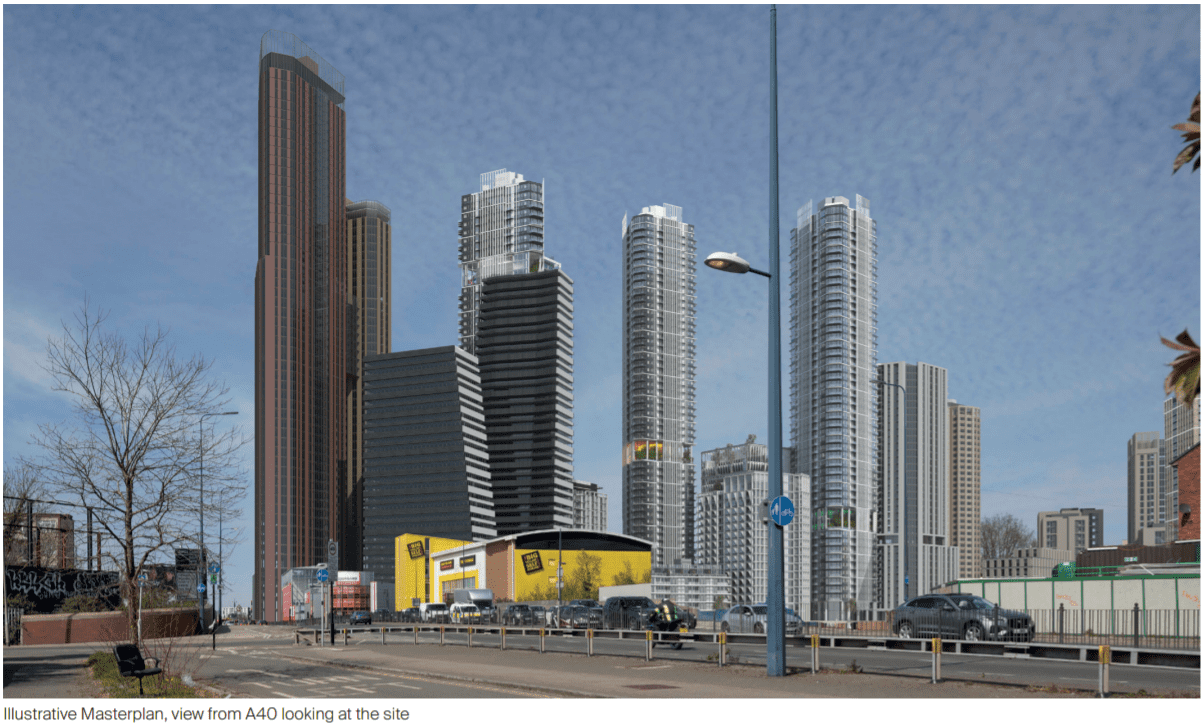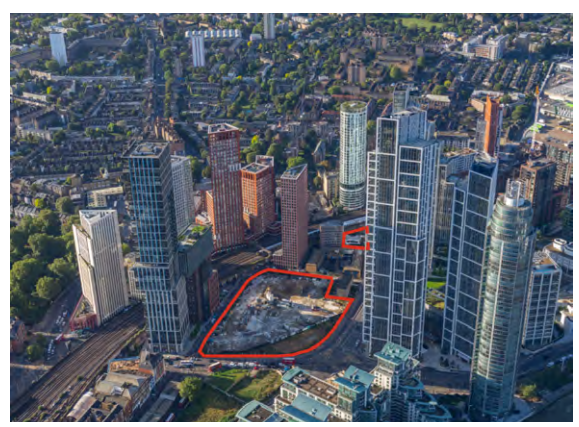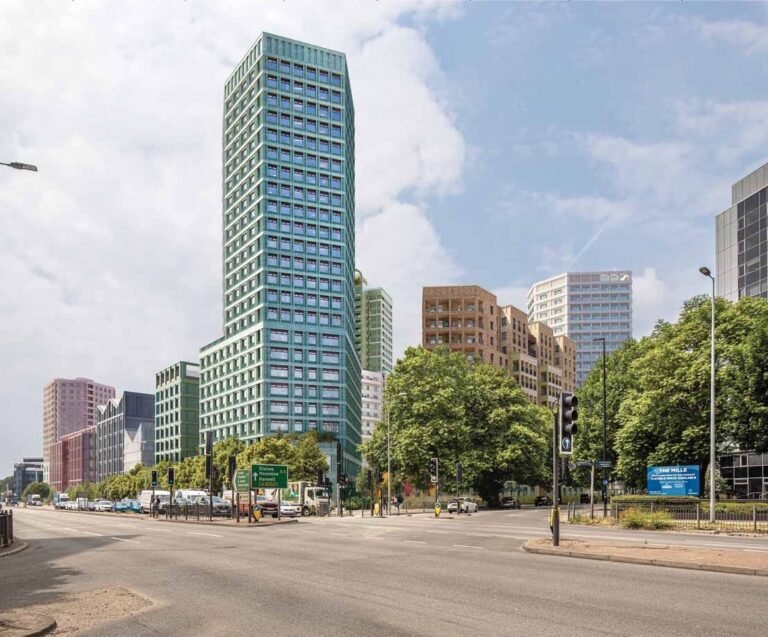
The three proposed silver towers, amongst the various towers of North Acton. Image credit, Pilbrow & Partners.
Imperial College London has submitted a hybrid planning application for three-fifty floor towers in the west London rapidly densifying suburb.
The current headquarters of Dixons Carphone in the London Borough of Ealing, previous plans approved on the 6th August 2016 has permission for 764 student bedrooms.
The land was acquired by Imperial College London in 2017 with the aspiration to better utilise the site, the developer has is behind numerous student-led developments nearby including the Carbuncle Cup nominated Woodward Hall and Kemp Porter Building.
The applicant has appointed architects Pilbrow & Partners to lead on the scheme, with West8 appointed to lead on landscape proposals.
The landownership of this scheme provides an opportunity for traffic calming measures on the A4000 and pedestrian prioritisation measures along Portal Way and Wales Farm Road, notwithstanding the first genuine green open space for the car-dominated suburb.

The scheme which was submitted to the Old Oak Park Royal Development Corporation (OPDC) earlier this month, seeks detailed permission for a 55-floor tower, co-living housing, public park, and pedestrian prioritisation measures along Portal Way and the A4000, with outline permission sought for the other two 50 floor towers, affordable housing, and maker space.
The detailed element proposes 845 new homes which are split across three tenures; 300 Build to Rent units, 161 Discount Market Rent units which will be housed within a 55-floor tower on the corner of Portal Way and the A4000, and a separate 18-floor 384 co-living building.
Plans also include outline proposals for a further 811 Market Sale and Rent homes in the remaining 50-floor towers as well as 53 homes for social rent on Wales Farm Road, which will be subject to a future reserved matters planning application.
The site which is currently home to the UK headquarters of Dixons Carphone is in discussions with the developer, to relocate their premises to more modern office premises, with the outline planning application proposing an 18-floor office building between the 55 and 50-floor towers adjacent to the A400.
This scheme is not the first of ambitious tall developments, most notably 4 Portal Way to the south on the current site of the Holiday Inn Express which was detailed consent for a 57-floor tower designed by architects Kohn Pedersen Fox, which was approved by Ealing Council following significant fury from local residents.

The consented scheme and One Portal Way justify the density despite its low-rise suburban surroundings, for it will be in close proximity to a future Elizabeth Line station at Acton Main Line and HS2 interchange at the nearby Old Oak Common which henceforth gives the proposed site a PTAL score of 6b when the scheme is expected to be fully complete by 2032.
North Acton despite the series of towers proposed for the area lacks any meaningful green open amenity space which, has contributed to the thousands of students residing in purpose-built accommodation, often having to make do with the North Acton cemetery.
The new scheme with landscape proposals worked up by renowned dutch landscape architecture practice West 8 as a result of having taller buildings, will allow for a new park managed by Imperial College London spanning 4,344sqm, which will be delivered in the first phase of the project. If approved the park will increase public open space by 115% from the 2016 planning consent with 46% of the proposed public space will to receive two hours of sunlight in late march for instance compared with only 31% for the 2016 scheme.
The scheme is designed to achieve a BREEAM “very good” from the 2016 scheme to “excellent” along with aspiring for LETI operational carbon targets and circular economy principles including partnering with Imperial College London to deploy innovative low carbon technologies.



