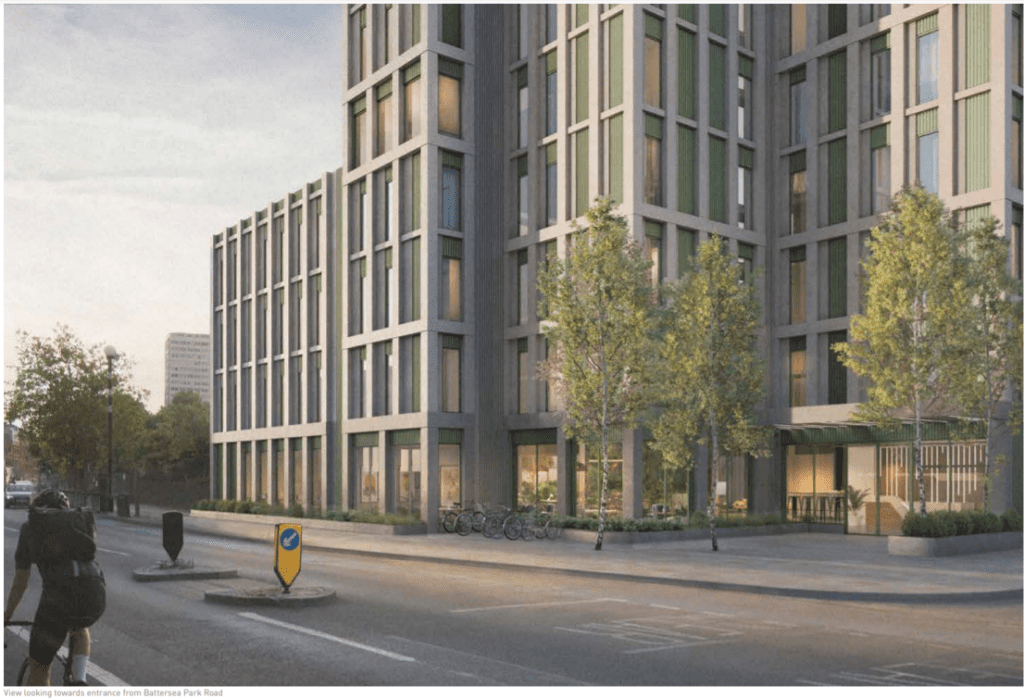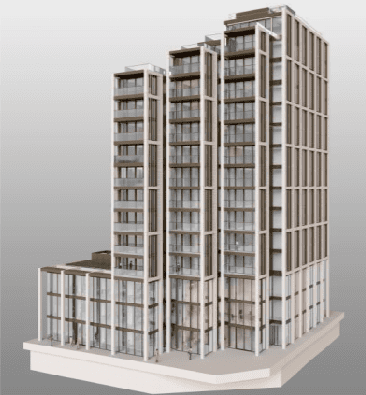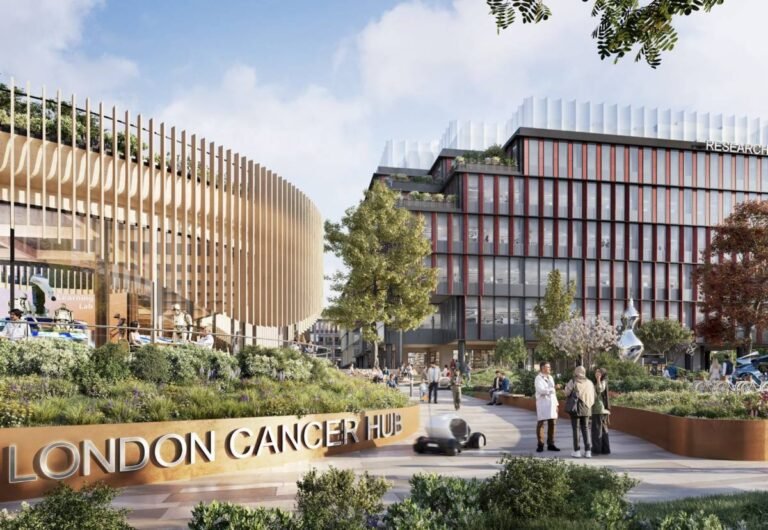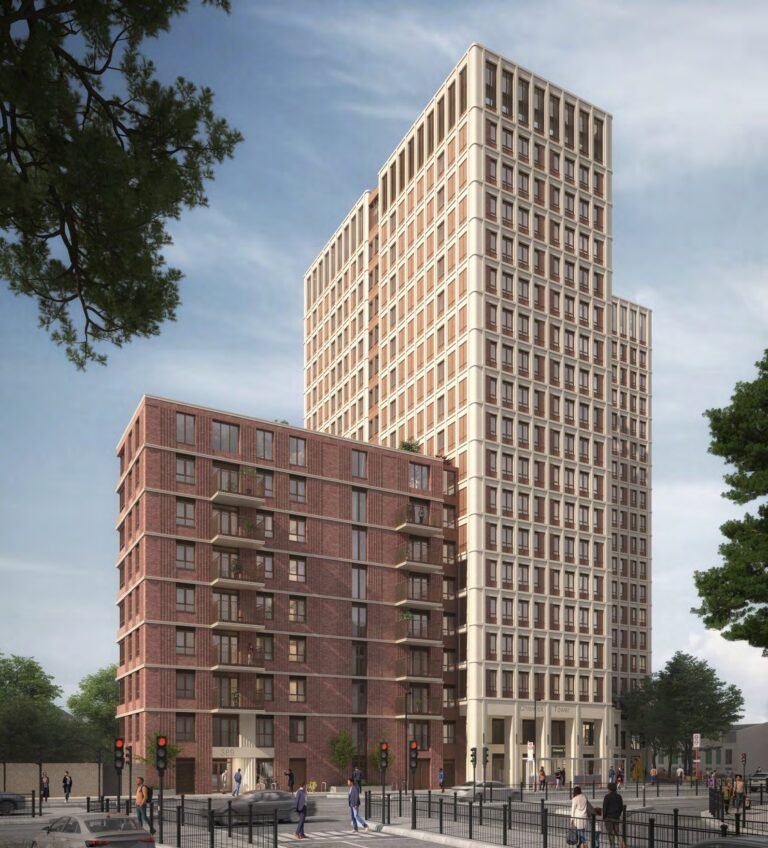
Developer OCM Luxembourg EPF V BOL Culvert Road S.a.r.l has submitted plans for 213 co-living units adjacent to Battersea Park Road.
The proposed development is a single building ranging in height from 4 stories along with the Harris Academy adjacent to Battersea, and the height increases round the corner to the frontage of the culvert topping out at 18 floors.
The scheme is 4 stories taller than the previous consent at its highest point, however, due to improved internal efficiency, the scheme would only be four meters taller.
The proposal would deliver 213 co-living rooms (units), along with external amenity spaces with 45% of these units between 20-24sqm units. Each unit will feature an en-suite bathroom, kitchenette facilities, a desk, and living space and storage.

Given the site’s accessible location and the typically younger skew of its residents, no car parking spaces will be provided however 95 long-stay spaces for residents will be provided in secure basement spaces.
The scheme if approved would be managed by the developers build to rent property management company Balance Out Living, the scheme would supersede plans consented approved by the London Borough of Wandsworth in 2017.
The local authority approved a hybrid planning consent on the 11th September 2017, the detailed segment was for building parts 11, 13, and 14 floors stories for 39 residential units.
In addition, the scheme also included approval for a layout and massing only for a new sports hall in association with the Harris Academy.
This was subsequently followed by approval on the 2nd July 2019 for reserved matters for the access, landscaping, and layout for the erection of the sports hall, associated facilities, and classrooms and to include partial demolition of the existing school.




