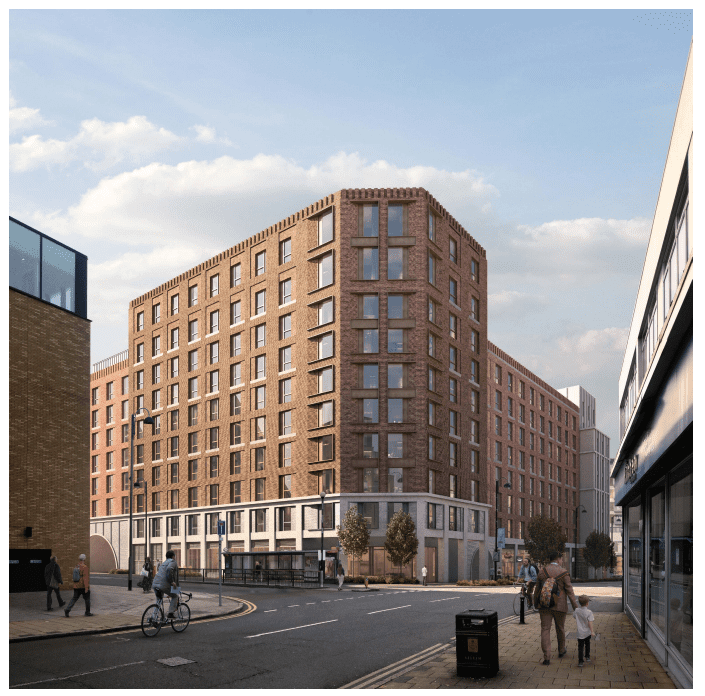
Proposed scheme's new public plaza, image credit Studio Egret West.
Masterplan proposals for the High Road West estate across the road from Tottenham Hotspur’s White Hart Lane stadium, have been submitted to Haringey Council this month. This is despite the Mayor of London being urged to investigate irregularities in the estate regeneration balloting process, with claims that include that it was unfairly run.
Lendlease (High Road West) is seeking to obtain planning permission for new mixed-use development across the road from Tottenham Hotspur’s stadium. The proposed development covers an area of around 8.5 hectares within the northern part of Tottenham.
The scheme if approved would entail the re-housing of the residents and subsequent demolition of the Love Lane Estate on the same site. The redevelopment will be organised over 13 development plots which comprise 27 plots (A-N), with the initial plot A submitted in detail with the rest being in outline.
The site comprises a mix of land uses, which includes the Love Lane housing estate, a mix of light industrial commercial buildings within the Peacock Industrial Estate, and Carbery Enterprise Park. The Grange at 34 White Hart Lane within the centre of the site is a Grade II listed historic building used for community activities and cultural events. This also includes the locally listed former Whitehall Tavern Public House and The Coombes Croft library.
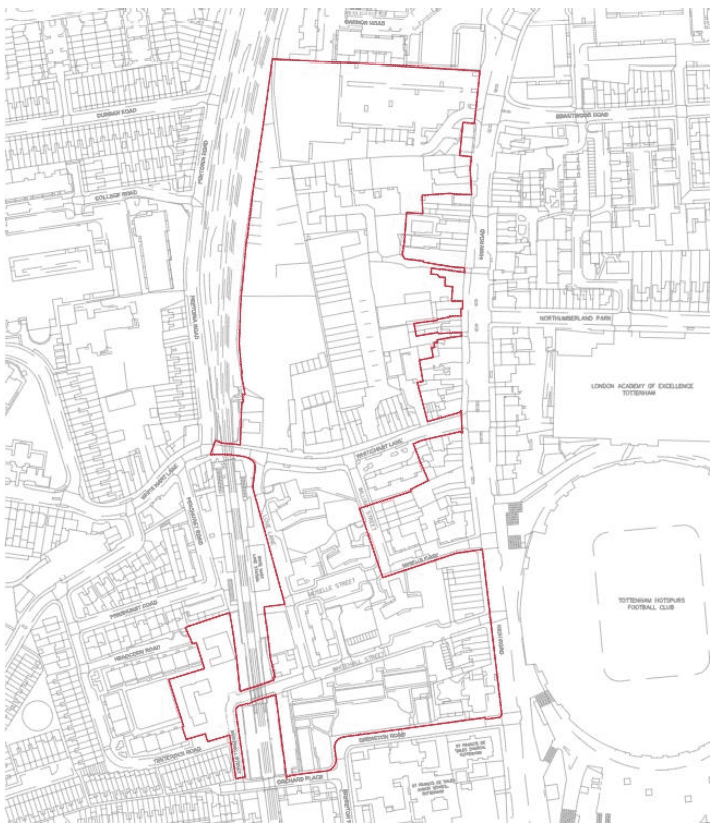
The detailed plot A will require the demolition of the existing on-site buildings and two buildings will be constructed. Plot A1 will stand alone, with Plot A2 and A3 being linked as one building. The buildings will be built along Whitehall Street, to the west of the elevated London Overground railway line, all of which is served locally by the recently revamped White Hart Lane railway station. Plot A will provide 60 residential units all of which will be council homes, these will provide the first replacement homes for the re-housing residents. The buildings will stand at 5 and 6 stories.
It is hoped that construction works will commence in May 2022, for the replacement housing for detailed Plot A, with the completion of the final plot anticipated for May 2032. The proposed development would deliver up to 2,929 new dwellings on-site, of which more than 2,600 will be net additional. This will represent around 17% of the London Borough of Haringey’s housing needs identified by the London Plan for the ten years to 2028/29.
The southern section of High Road West lies to the south of the White Hart Lane and is mostly characterised by the Love Lane Estate. The estate was built in the 1960s and provides 297, with properties within the estate are arranged between three y-shape 10 story buildings and several other four-story blocks.
The London Plan sets out ambitious housing delivery targets for Haringey identifying the net delivery of 15,920 new homes during the period 19/20 to 28/29 equating to 1,592 units per annum. The proposed scheme could contribute 16.4% of the housing provision target in Haringey over the 10 year period.
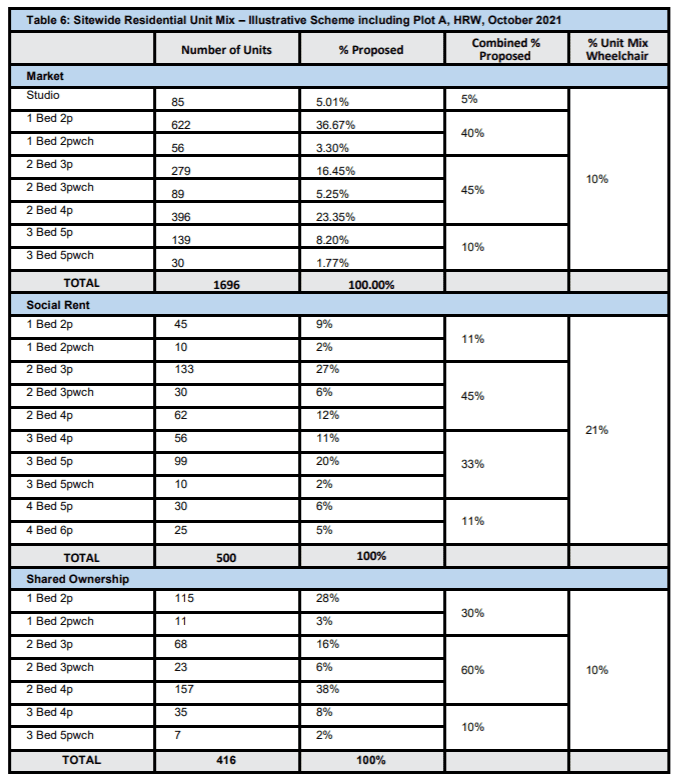
The scheme overall seeks to provide the minimum of 35% affordable housing by units provided but rises to 40% by habitable room with a tenure split of 55% low-cost rent and 45% intermediate by unit number. The illustrative scheme based on the parameters would deliver 2,612 homes of which 1,696 will be for market sale, 416 for shared ownership, and 500 for social rent.
There are 382 existing car parking spaces, split across 254 for on-street and 128 for private. The scheme will reduce car parking spaces across both types by 80.3% to 75 to which is split between 69 on-street and 6 for private.
The scheme seeks to provide a new public realm at Moselie Square, which seeks to provide a double function of space for residents and the local community alongside dealing with the swell in pedestrian numbers for those coming to from the adjacent £1bn Populous and BuroHappold stadium.
The stadium which opened in 2019 as well as being the new and improved home ground for Tottenham Hotspur, is the only purpose-built NFL stadium outside of the US that has the right to hold these sporting events over a 10 year period.
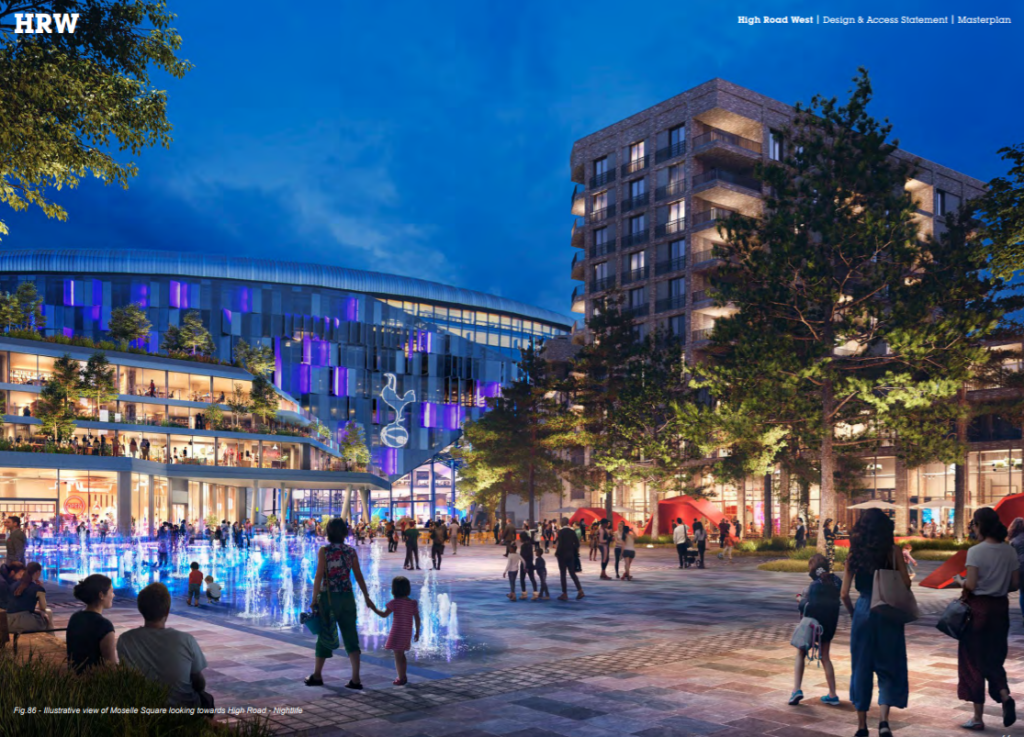
The High Road West Scheme neighbours the recent plans by F3 Architects, for 867 homes on the adjacent Goods Yard and Depot Sites. Despite the scheme being within Haringey’s local plan and recommended for approval by planning officers.
Whilst the council has yet to formally set out reasons for approval, the council refused hybrid planning permission following the intervention of the Liberal Democrat councillor for Crouch End Luke Cawley-Harrison said and quoted as saying
Should be refused on the grounds of height and density, design of tall buildings, impact on hertiage assets, visual impact and long range and medium views
Haringey Planning Meeting, November 2021
Whilst local planning officers did admit the negative impacts on some locally listed buildings, this would be outweighed by the “significant public benefits” and found that the design quality was of “sufficiently high quality to justify their proposed height and form and their likely effects on the surrounding area.
The scheme which is also compliant with the Mayor of London’s affordability housing threshold, the developer Tottenham Hotspur will await the reason for refusal from the council before deciding whether or not to appeal the decision, this scheme will now be referred to the Mayor of London to whether he or not he will call-in the scheme.
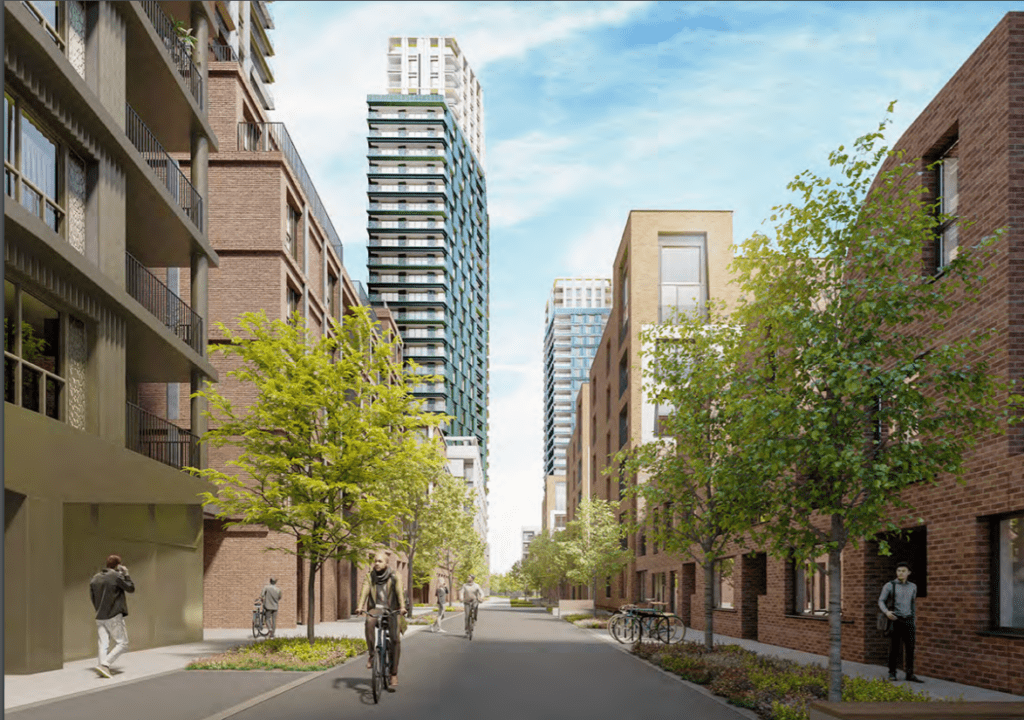
Those wishing to comment on the hybrid planning application currently under consideration can do so here.


