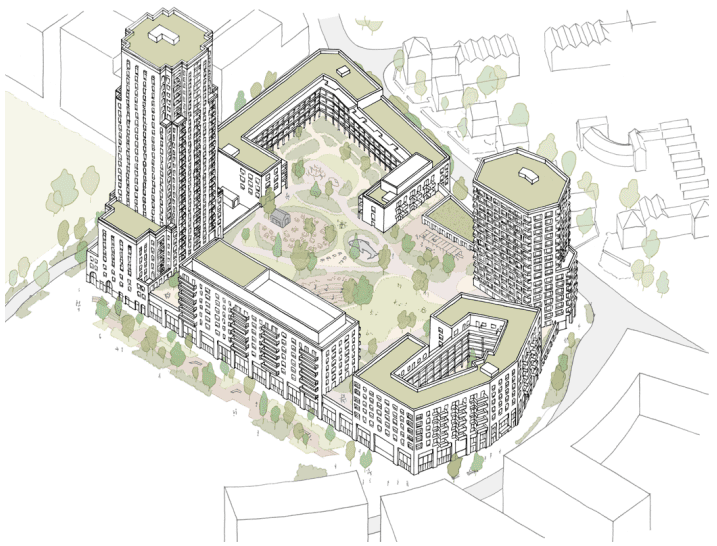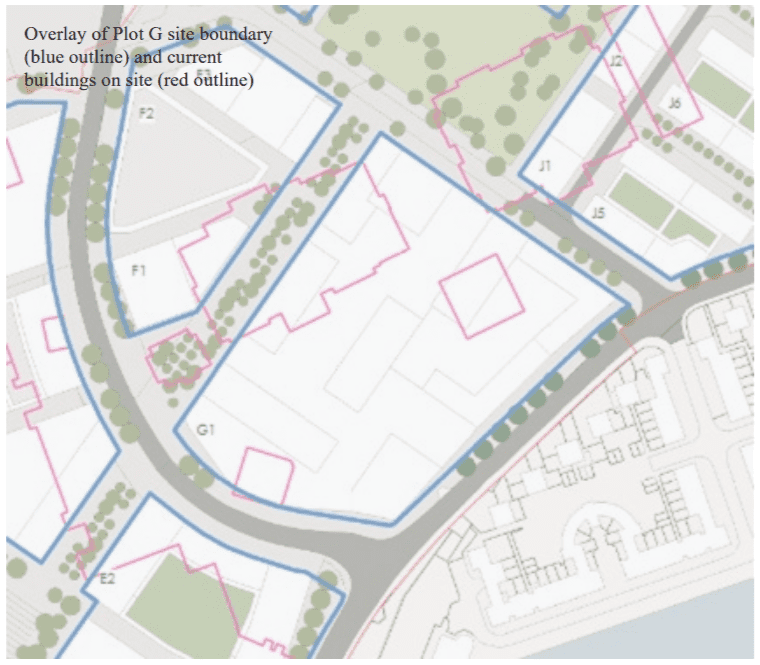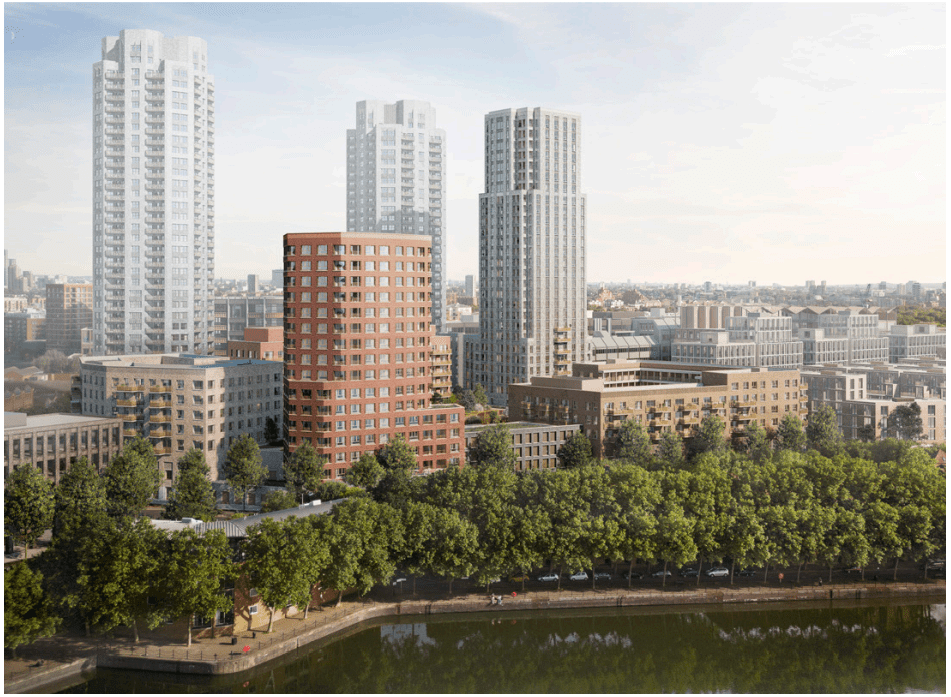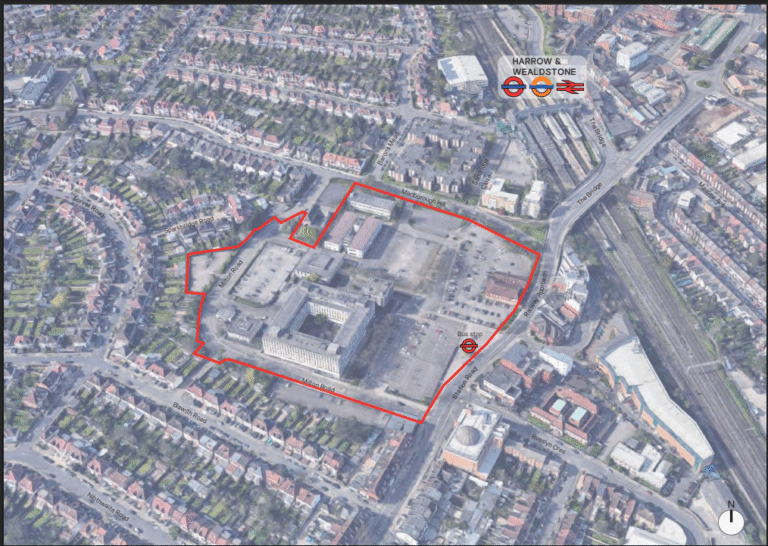
Plans have been submitted in respect of Zone G of the Canada Water Masterplan, by developer British Land for over 400 new homes across five buildings with a shared landscape podium.
This reserved matters masterplan forms part of a 53-acre, mixed-use scheme that aims to deliver around 3,000 new homes, of which 35% will be designated as affordable.
Located on the current site of the Thrive Business Hub and surface-level car parking, plans enable the relocation of the Tesco Extra from the adjacent shopping centre.

The scheme would also provide 542 car parking spaces at the basement level, with a 20% initial capacity electrical vehicle charging for a passive provision for 80% as demand increases.
The introduction of a home delivery service at this site is estimated reduced journeys by 3,750 per week.
Plans produced by architects Maccreanor Lavington, propose 115 new homes for social rent, 140 for shared ownership which is in effect a mortgaged tennant, and 164 for private sale.

With the close proximity to the Canada Water transport interchange, the scheme is planned to be a car-free scheme.
Meanwhile, Southwark Council also approved plans for a mixed-use build to rent residental and office podium buildings at the adjacent Plot F.
When plans are eventually approved in early 2023, it is anticipated that the new homes and replacement supermarket will be occupied and operational by the late 2020s.



