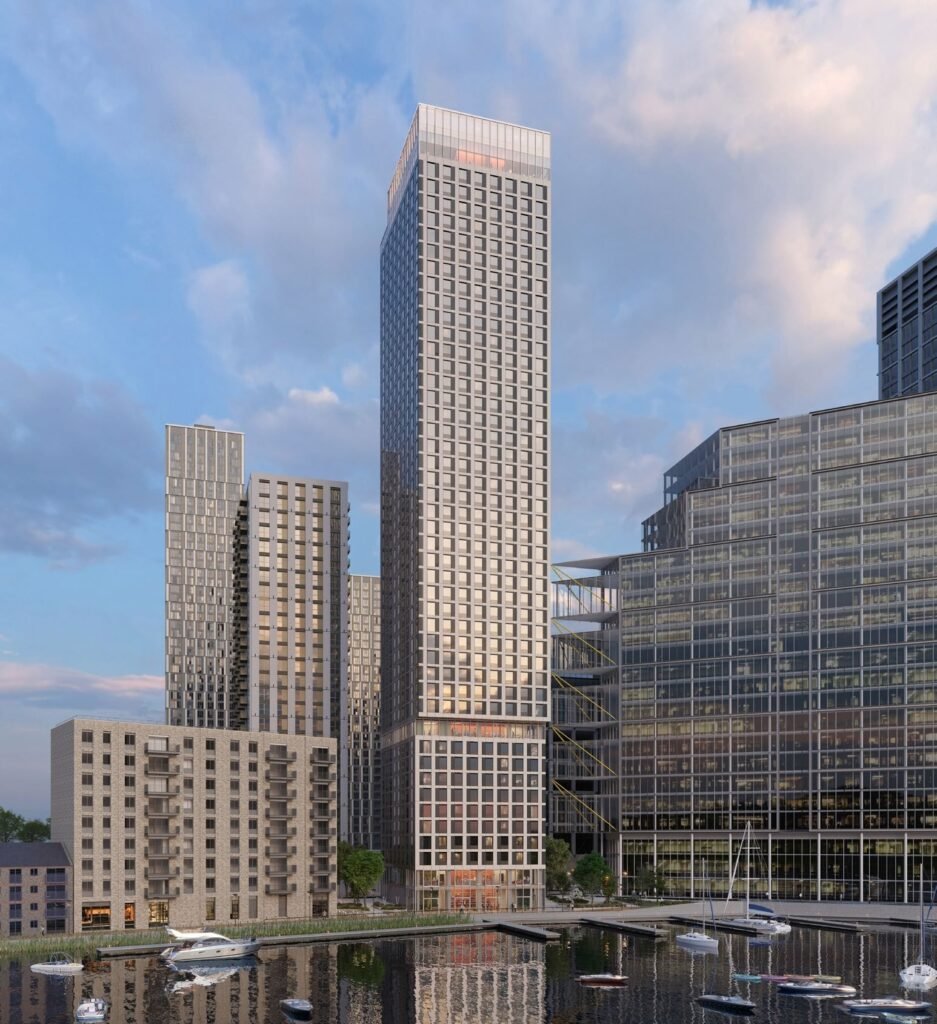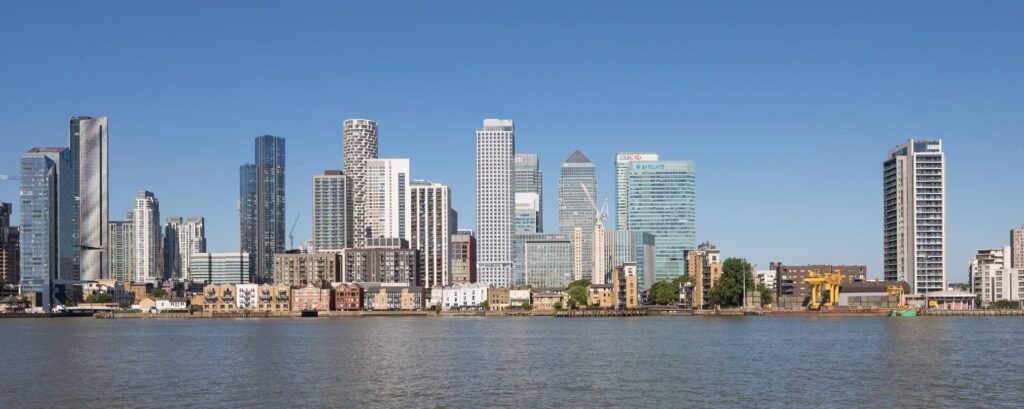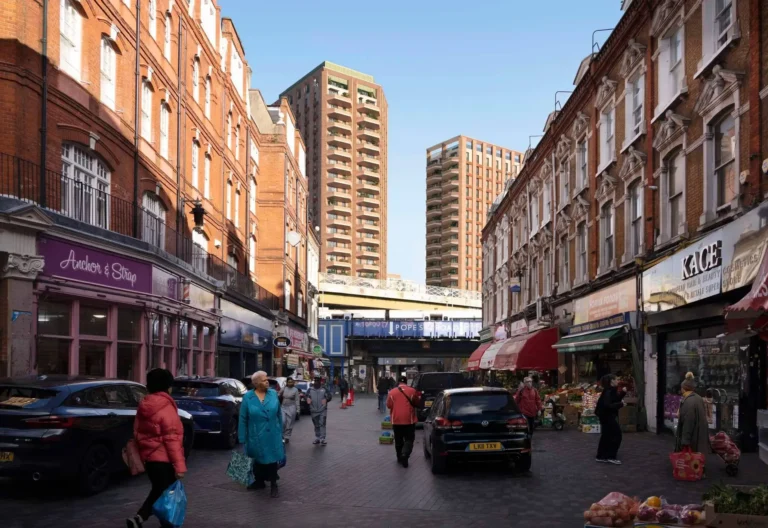
An application for the redevelopment of the land at 7 Brannan Street, Wood Wharf to deliver 912 Purpose Built Student Accommodation (‘PBSA’) bedrooms and flexible Class E retail floorspace, along with associated landscaping and public realm works and basement back of house facilities.
Submitted by applicant Wood Wharf F1 Student Development Company Limited, forms of the wider masterplan development site known as Wood Wharf, for which Outline Planning Permission was granted by the London Borough of Tower Hamlets (‘LBTH’) for mixed use
redevelopment in December 2014.
Wood Wharf, which is Canary Wharf’s newest neighbourhood, is at an advanced stage of development. Comprising a mix of new homes, commercial space, shops, restaurants and community uses, the development of Wood Wharf will broaden and extend the Canary Wharf
estate by one third to east of the pre-existing estate.
The Proposed Development, which will include partnering with a university, has been designed working with a university accommodation provider and is intended to complement the mix of uses at Wood Wharf.
Architecture practise Glenn Howells Architects has been comissioned by applicant to produce the detailed design and access proposals the high-rise student accomodation tower.

If approved the tower would stand at 147m over 46 floors, containing 912 student bedrooms including 35% for discounted rents. This would be alongside mezziane and resident amenity floors placed throughout the tower.
The London Plan is clear that student accommodation contributes towards meeting borough housing delivery targets at a ratio of 2.5:1 (i.e. every 2.5 student bedrooms equates to 1 conventional residential unit) and is not in addition to the need for self contained housing units.
As such, the proposed 912 student bedrooms would contribute the equivalent of 364 new residential dwellings towards the borough’s
housing delivery targets.
The proposed building footprint is 25.6m by 25.8m from ground to tenth floor level, which is in keeping with the approved building footprint for OPP Plot F1 of 25m by 26m. From level 10, the building steps out slightly to the north up to level 45.
If approved, this scheme would most likley be the final residental reserved matters application for the Wood Wharf mixed use development, other preceeding planning applications include a multi-storey nursey and primary school are currently under consideration by the local planning authority.




