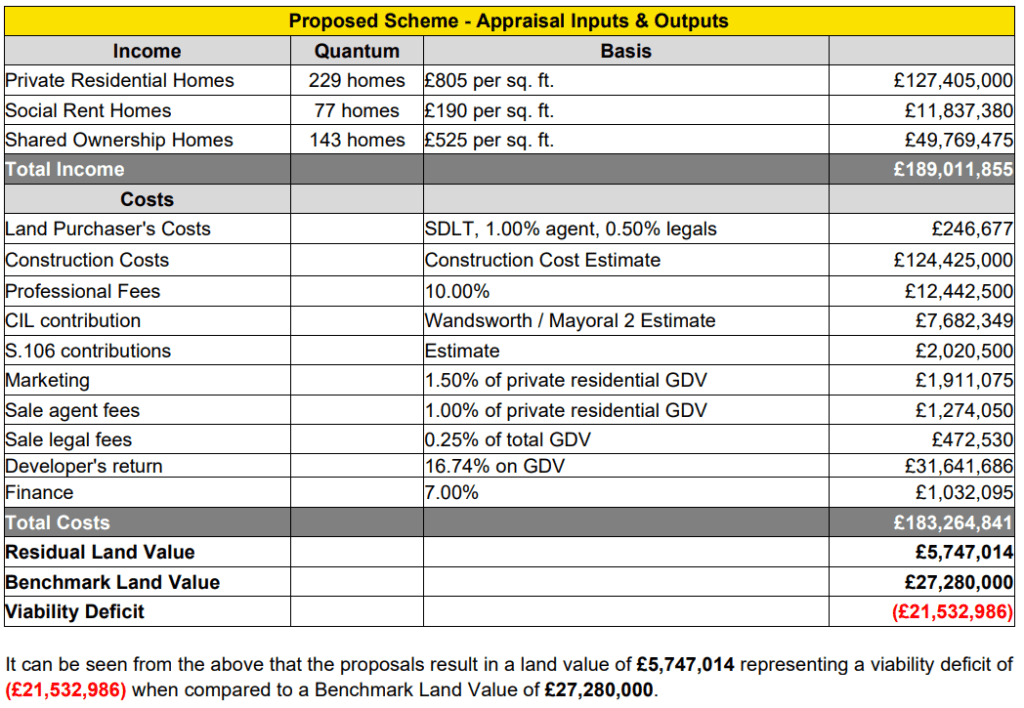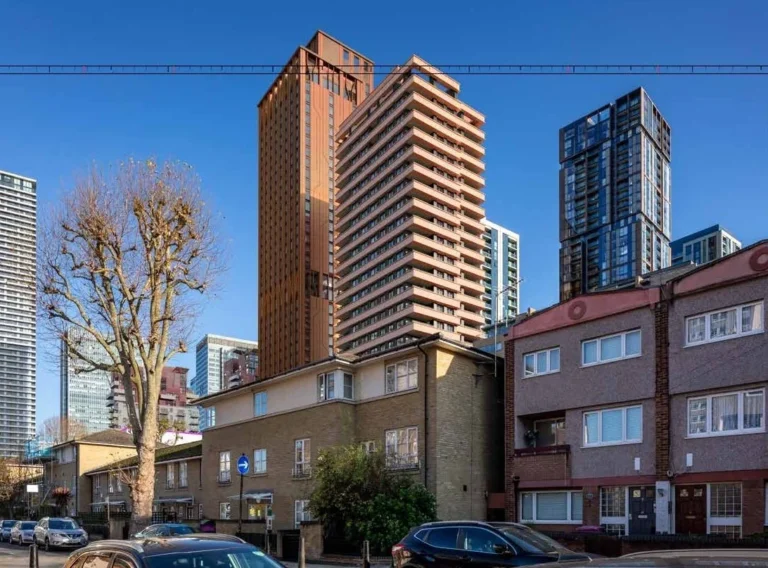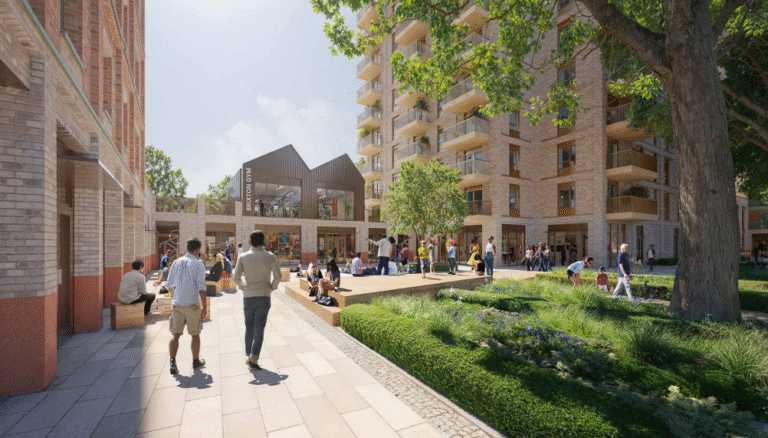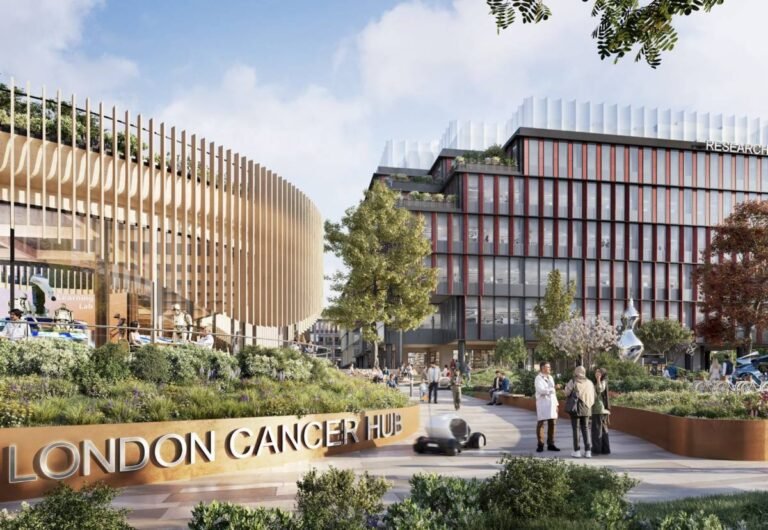
A reserved matters planning application for the final phase of the redevelopment of the land disposed of around Springfield Hospital in the London Borough of Wandsworth.
The site forms part of the wider Springfield Village Masterplan Site. Outline and Listed Building consent were granted in June 2012, which sought to provide 839 new homes alongside new mental health and community facilities alongside delivering a range of specialist regional and national services.
Locally, the site is situated between; Tooting Bec, Tooting Broadway to the east, and Earlsfield to the north.
Proposals submitted by developer Barratt London propose the demolition of the pre-existing Morrison Building, Shaftesbury Building, and Diamond Estate.

These would be replaced by four new residential buildings ranging in height between three and five floors containing 449 residential units, including 220 homes classed as affordable.
The developer has appointed architect Farrells to produce detailed plans for the three plots lettered X, Y, and Z.
The four buildings proposed include the provision of 48 car parking spaces (ratio of 1 space per circa 9.5 units) of which all are to be delivered as active charging spaces, including 13 disabled spaces, and 817 cycle parking spaces.
This is alongside the creation of a new access route from Lapidge Drive into the Site, providing vehicular, pedestrian, and cycle access.
Within the affordable housing mix, 143 will be for Shared Ownership Homes (part-rent/part-buy), with an additional 77 for social rent which will be let through Wandsworth Council.




