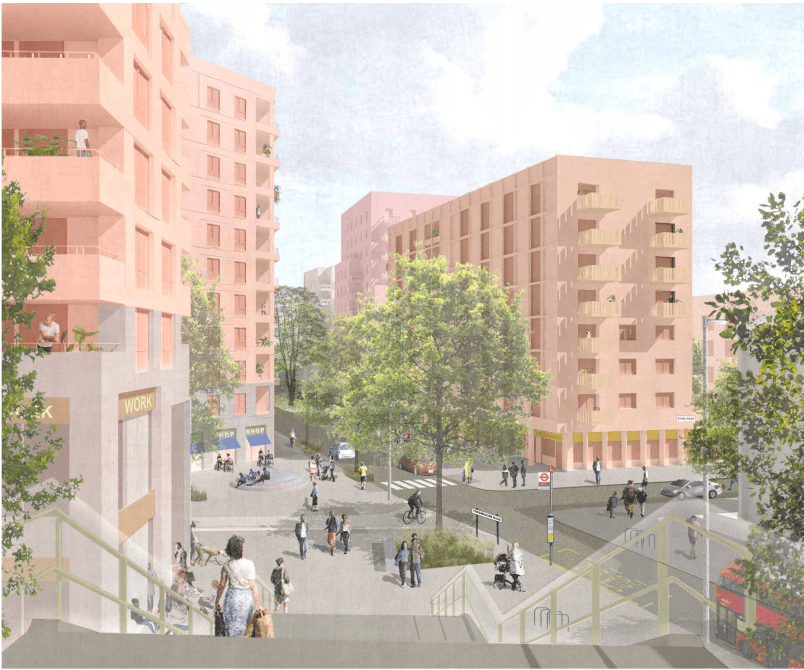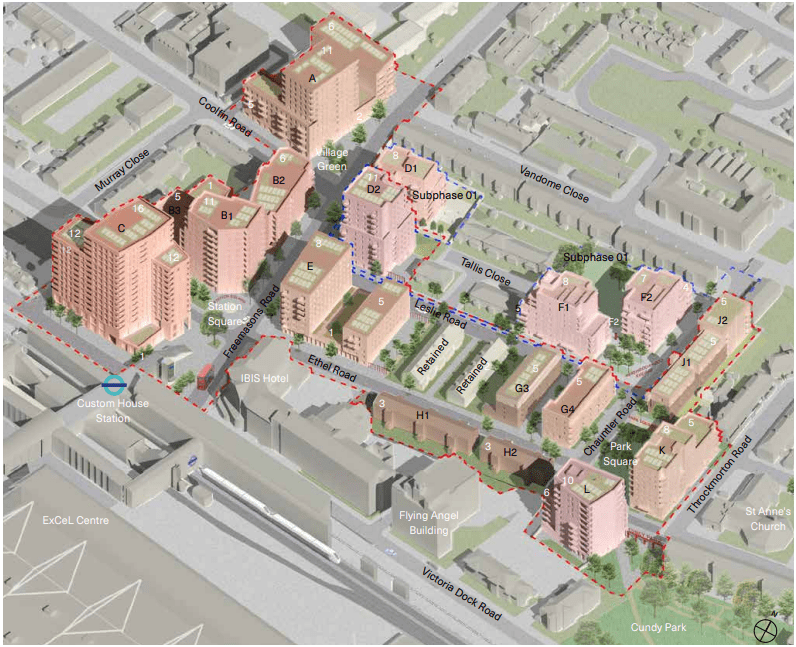An outline planning application with all matters reserved has been submitted for the part; demolition, refurbishment, and refurbishment of low-density compromising of 194 homes in the London Borough of Newham. The site has a total area of 3.66 hectares/36,625 sqm.
The site adjacent to Custom House station, dates from the replanning of the site in the late 1960s, housing from this period includes 3-storey flats and four-story maisonettes as well as two shopping precincts to the south of Freemasons Road.
The outline application submitted by the local council proposes; the demolition of 116 new mixed-tenure homes, not including those already demolished at May Wynne House, 571 new mixed-tenure homes, 58 retained and retrofitted homes, and the retention of 10 mixed-tenure homes.

The project client the London Borough of Newham, includes but not excluding the design team of Adam Khan Architects, East Architecture Landscape Urban Design, and Haworth Tompkins Architects as well as Jones Lang LaSalle as the Viability Consultant.
A Regeneration Capacity Study showed a potential number of homes of 962, with many larger/taller blocks before design and access testing.
In the early design stages, the 800-900 homes per hectare were tested against the initial brief, policy requirements daylight, and sunlight impact and with the community.
Social infrastructure includes up to 2,000 sqm GIA for a dedicated health hub and a new and expanded facility along Freemasons Road, that will replace the loss of the current Custom House surgery which includes the parking area which is “floorspace” for the purpose of the planning application.
Furthermore, the masterplan also includes space, of up to 250sqm GIA for a nursery and/or community space close to Cundy Park.

The illustrative master plan also includes improving numerous existing open spaces, replanting existing mature trees, and adding new planting. This is supported by three new so-called “neighborhood squares” along the main route to Custom House station and the denser plots outlined within the masterplan which amounts to around 9,900 sqm of open space.
The project which is better known as The Custom House Strategic Masterplan comprises five sub-phases four of which are covered by this application (phases 2-5). The phasing strategy has been designed to allow for those residents who are rehoused from homes only need to move once and stay within the masterplan area.
As such, Sub Phase 1 outlined in blue will be delivered first, providing socially rented homes enabling eligible residents to move, in, which has been submitted separately and London Borough of Newham members resolved to approve the application on the 11th November 2022, the decision is yet to be issued.
A decision on the wider master plan is likely to be issued in Spring of 2024.


