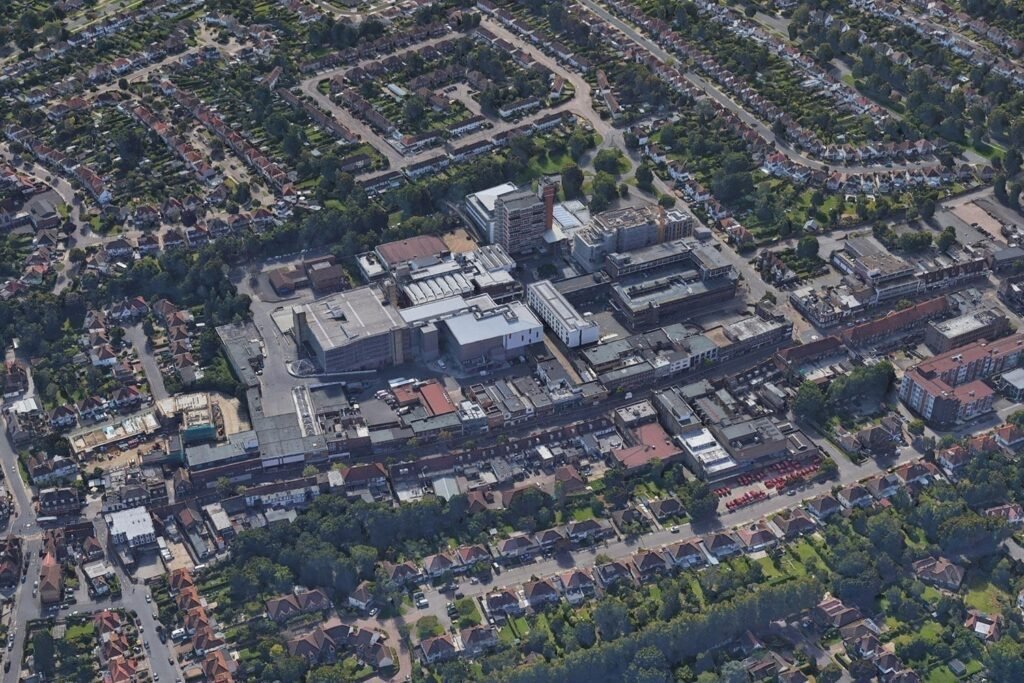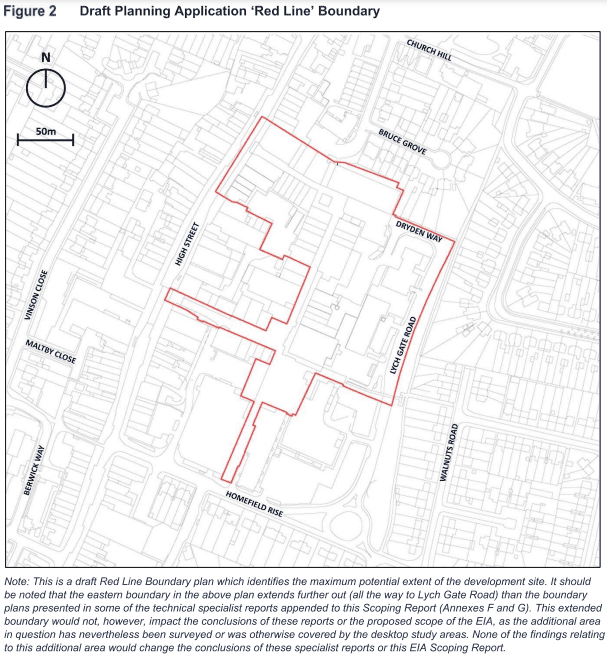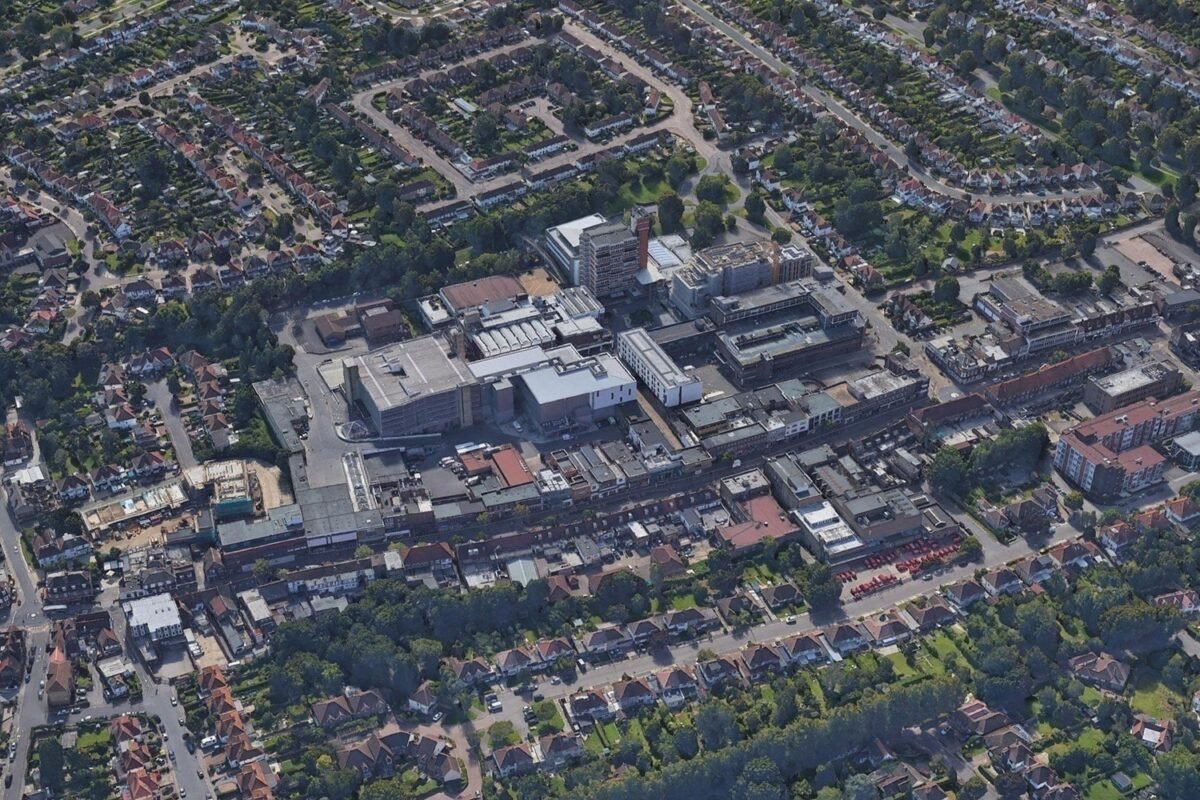Public consultation in December followed by an initial planning application in January.

The plans for the comprehensive redevelopment of the Walnuts Shopping Centre is being pursued by Areli Real Estate UK with a currently undisclosed architect.
The outline application is for a series of buildings ranging from the part retention of the existing shopping centre including the enlargening of the current multi-storey car park.
The new buildings are in two parts firstly numerous buildings ranging from 2 to 9 floors and two taller buildings of 19 and 24 floors which includes 1,000 residential units and the associated retail, leisure and office floor space and enhanced public realm along High Street Orpington.

Currently, the nature of the housing tenure is yet undisclosed, however, expect to see most of the housing be proposed to be flats and will have between 25-40% affordable housing at the minimum to be granted planning permission by the local authority and mayor of London.
It is not uncommon nowadays to see shopping centres be slated for redevelopment for it to include substantial levels of housing on-site and goes in the right direction to create active, vibrant and walkable town centres.
However, this is one of the few London boroughs that have to yet have skyscrapers, which according to New London Architecture (NLA) are of schemes 20 floors and or above whilst notwithstanding that the London borough of Bromley is hardy gun-ho about high-rise schemes so I am personally sceptical to whether it will be built the 24-floor tower.
A formal planning application is likely to be submitted in the summer of this year, which planning consent in early 2022.


