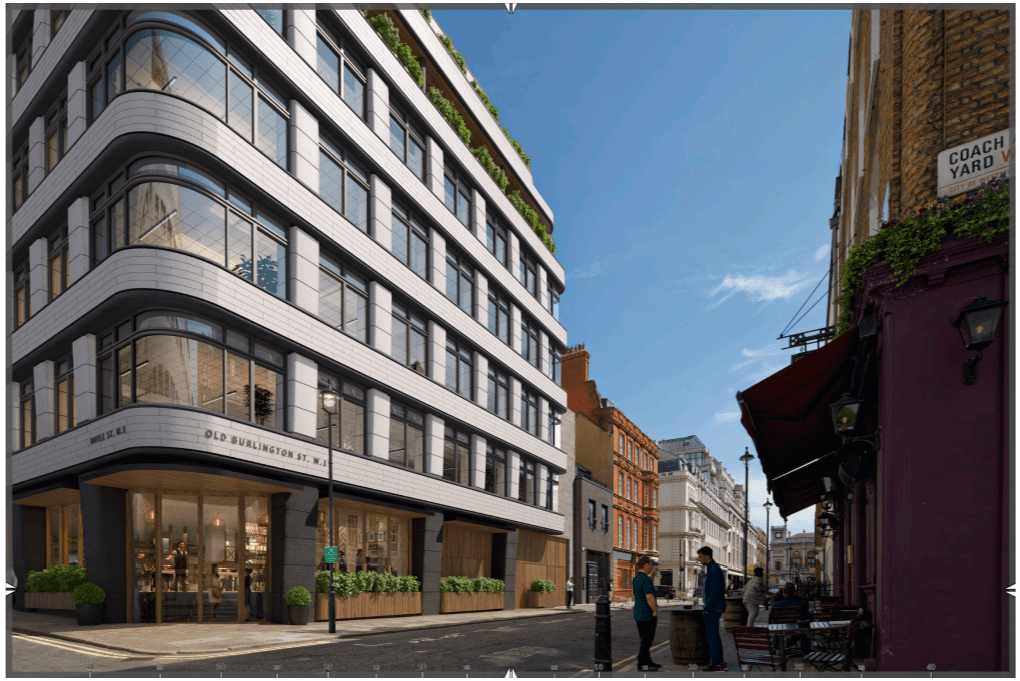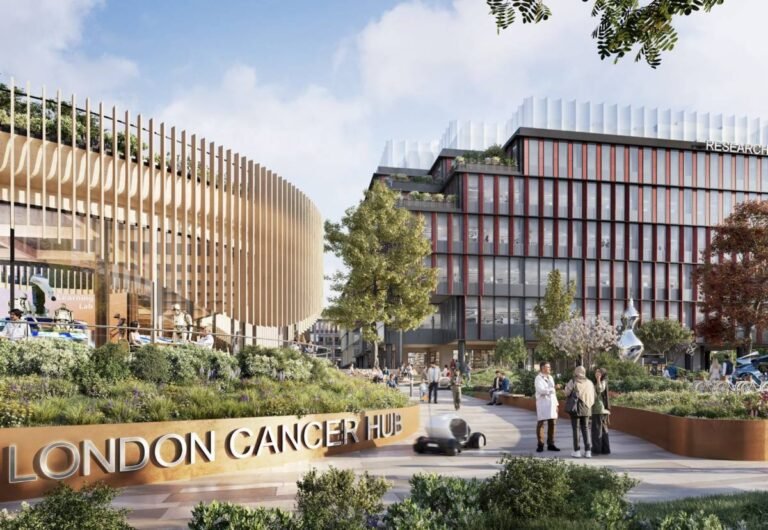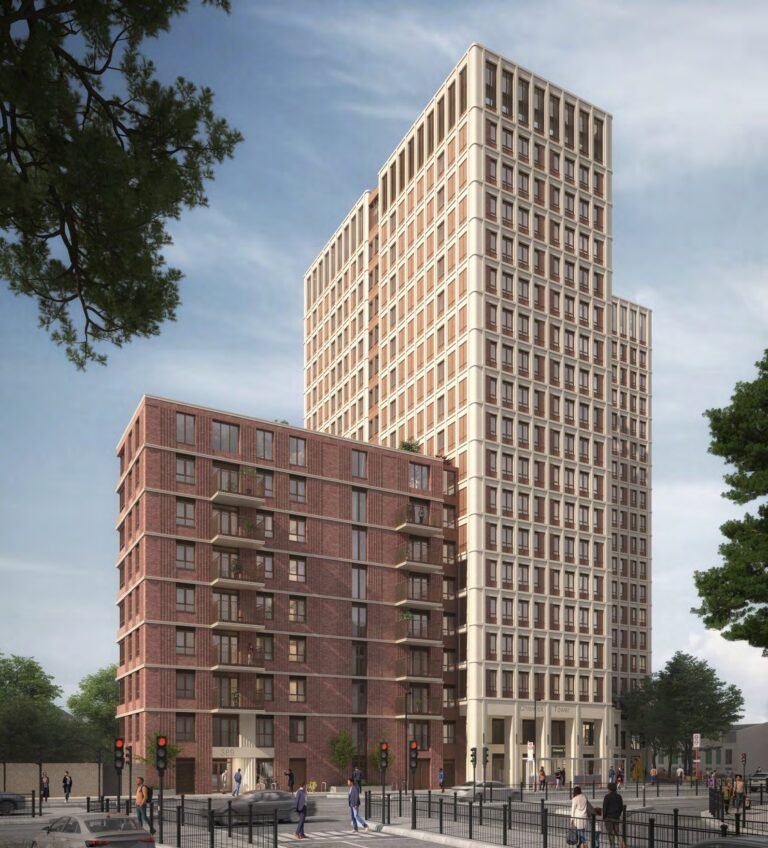
Proposals have been lodged with Westminster City Council for the demolition of the former West End Central Police Station on 27 Savile Row by applicant Savile Row 1 Limited, they have appointed architects PLP Architecture to prepare plans.
The building was completed in 1939 and designed by Sir John Burnet, Tait, and Lorne in conjunction with the Chief Architect of the Metropolitan Police G.M Trench.
The existing building is a purpose-built police station with two basement levels, a raised ground floor, and six upper floors plus a roof plant level.
Main policing operations at the building on 27 Savile Row ceased in 2017 and were vacated by the Metropolitan Police in 2021 who relocated elsewhere in the borough. The site is now in effect brownfield land.
The same architects behind 100 Victoria Embankment, the King Edward VII Gallery at the British Museum, and the former Daily Telegraph Building.

It is not listed but is considered by the local council to make a positive contribution to the Regents Street Conservation Area.
27 Savile Row is well served by public transport, with four tube stations being within a 5-minute walk of the site including the eastern entrance to Bond Street station of the Elizabeth Line eastern at Hanover Square. The site, therefore, achieves a high Public Transport Access Level score of 6b.
The existing building was a bespoke design for the purpose of a police station, with it being difficult to convert to a luxury boutique hotel or office usage.
This includes; a raised ground floor, a large portion of the solid facade and solid corners, small openings on the upper floor, a few openings on level 6, and a roof plant dedicated to police station use.
Furthermore, the sectional diagram of the 1940s construction suggests that the stone is built into the stone with brickwork, making it difficult to disassemble the facade from the building’s structural frame.
The proposed scheme proposes the demolition of the decommissioned police station to be replaced with a new building of seven floors plus two basement levels. The ground floor is expected to be occupied overwhelmingly with restaurant commercial food with an entrance to the lifts to the office floorspace on floors one to seven.

The basement and lower ground floor levels utilise the existing basement box of the building which will be retained where feasible and re-used/repurposed to provide plant accommodation, attenuation tanks, UKPN, cycle parking, and back of house areas, as well as the restaurant.
Flexible affordable workspace/training space will also be provided at basement level 2 with its own cycle
parking and waste storage facilities.
The design is 1930’s inspired art deco with horizontal bands of windows running along the building façade, clad in stone with timber framed windows. The upper storeys of the building are set back to create amenity terraces for the office workers and to reflect the datum heights of surrounding buildings. The roof plant is also set back further to reduce visibility.
Where the east and west facades of the building meet the boundary with the commercial buildings to the south, a space has been reserved for an artwork to be commissioned, the appearance of which is yet to be determined and will be reserved via a planning condition.



