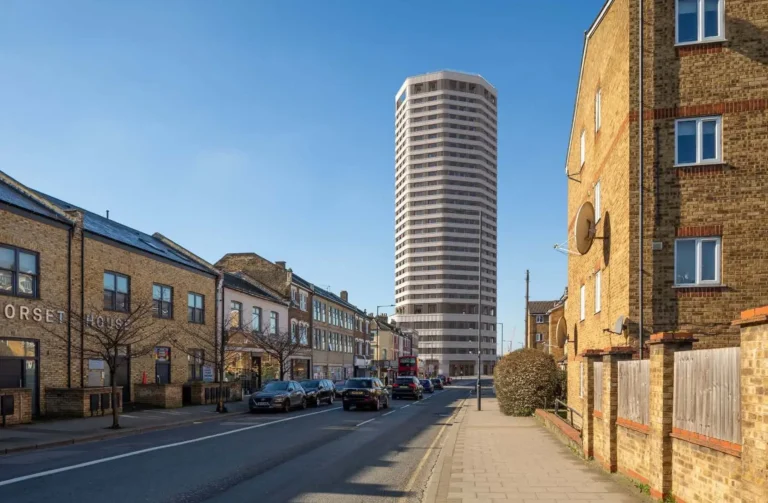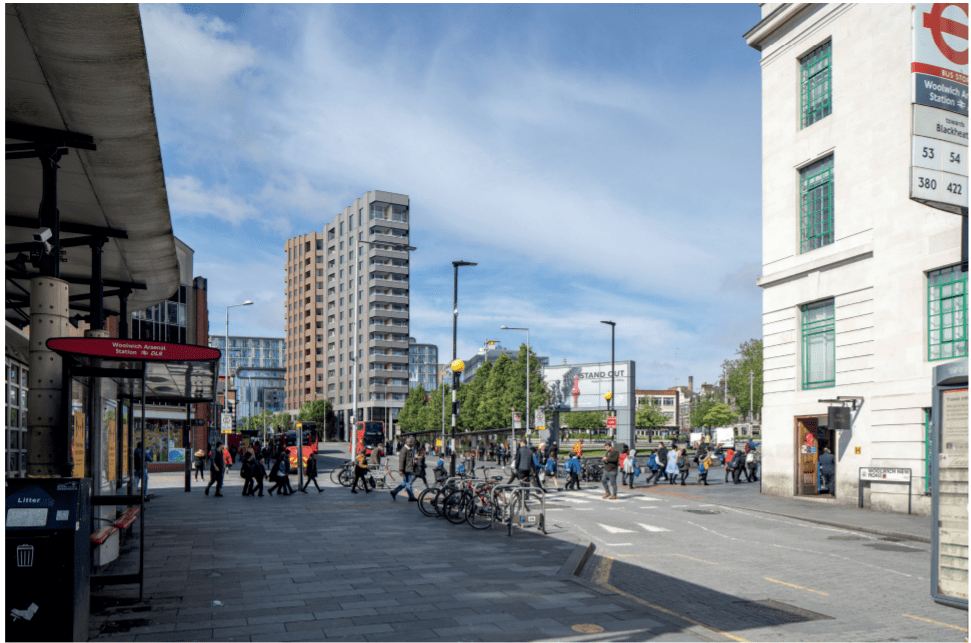
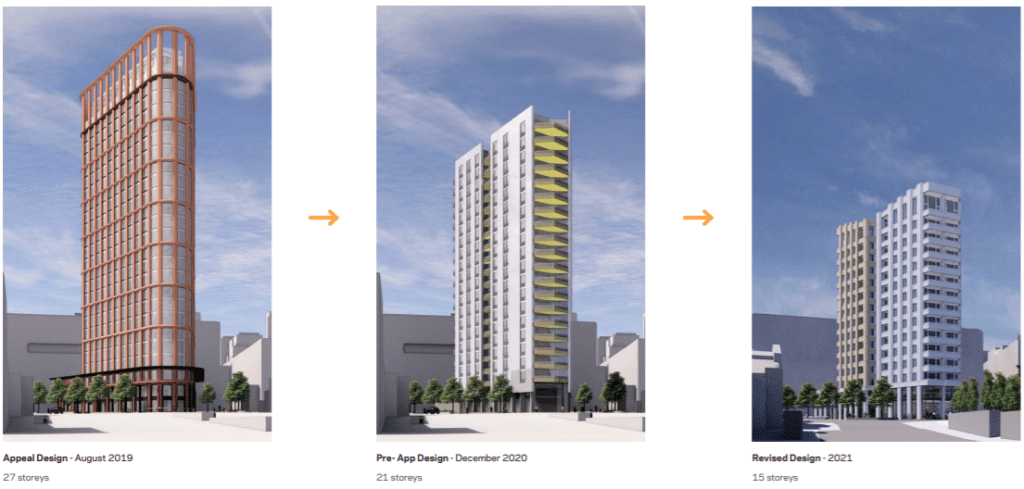
Plans drawn up by project architects Formation Architects has seen the contentious Flatiron building inspired phase three 27-floor tower reduced in height to 15 floors.
The scheme in question is situated to the east and west of the Tesco Supermarket designed by architect Sheppard Robinson won the Carbuncle Cup in 2014.
The 2017 Planning Application was refused by RBG in January 2019. The reasons for refusal included
the following:
- The development being “unacceptably dominating and overbearing to the General Gordon Square and the surrounding townscape and Woolwhich Town Centre”.
- Effects on the setting of the Woolwhich Common Conservation Area and various listed buildings
- Failure to provide the maximum deliverable amount of affordbale housing at tenure and mix which meets the identifed need to residents in the Borough
- Phase 4 exhbiting clear and demonstratable signs of overdevelopment; signifcant determental impacts on levels of daylight and sunlight to substantal number of surrouding recepetors and a signifcant overbearing impact and reduction of outlook from 107 – 137 Wellington Street
- A failure to maxmise the delivery of affordable housing and a failure to mitigate its impact on local services and infrastrucutre.
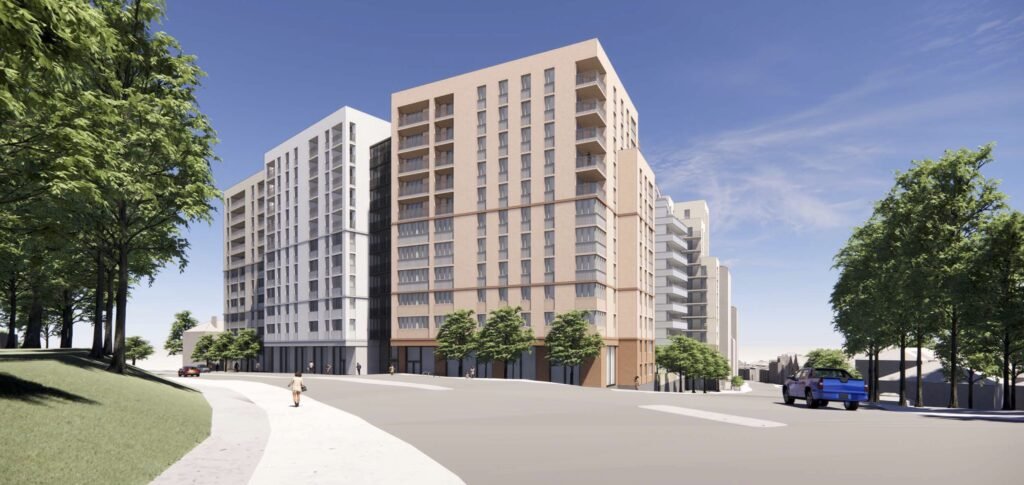
Submitted revised reserved matters plans see the number of new homes reduced by 80 from 804 to 724.
In response to a series of objections from the local council ranging from the excessive height of the 27-floor tower, an failure to maximise affordable housing offering, and perceived impacts on the surrounding conservation areas and right to light concerns.
Across both phases, it proposes 559 for private rental, 52 for shared ownership, and the remaining 113 for affordable rent of which the majority will be one and two-bedroom units.
The scheme proposes various amendments including the increased proportions of dual aspect units within both the Phase 3 and Phase 4 schemes from 37% to 57% within phase four, with an increased proportion of 3 bedroom units by one percent and the potential to retain trees along the northern boundary of the site.
The site sits within the wider master plan designed by Collado Collins Architects, approved by the Royal Borough of Greenwich in 2007.
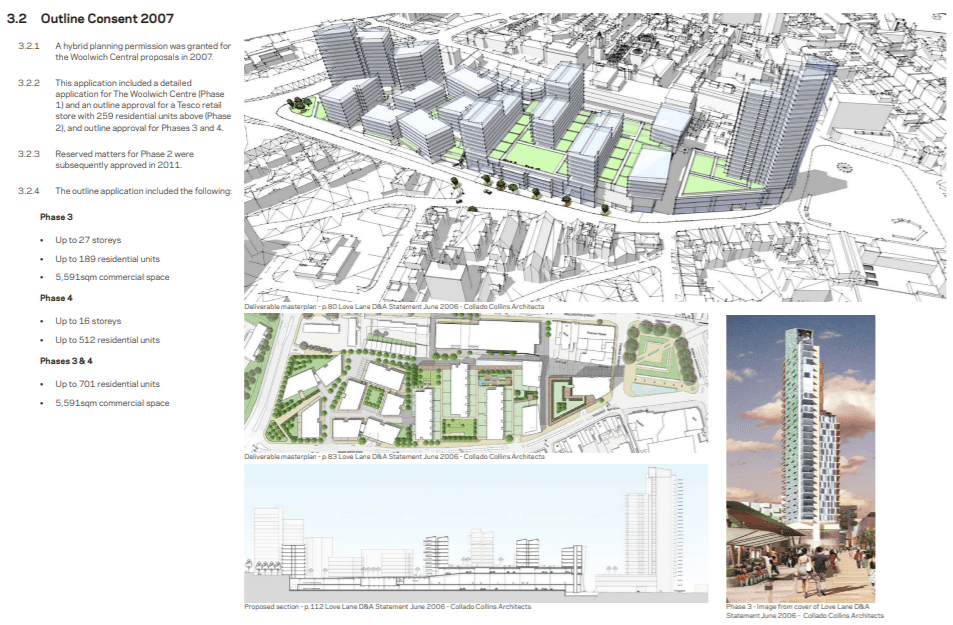
Those who wish to make representations for this scheme can do by registering a comment here.

