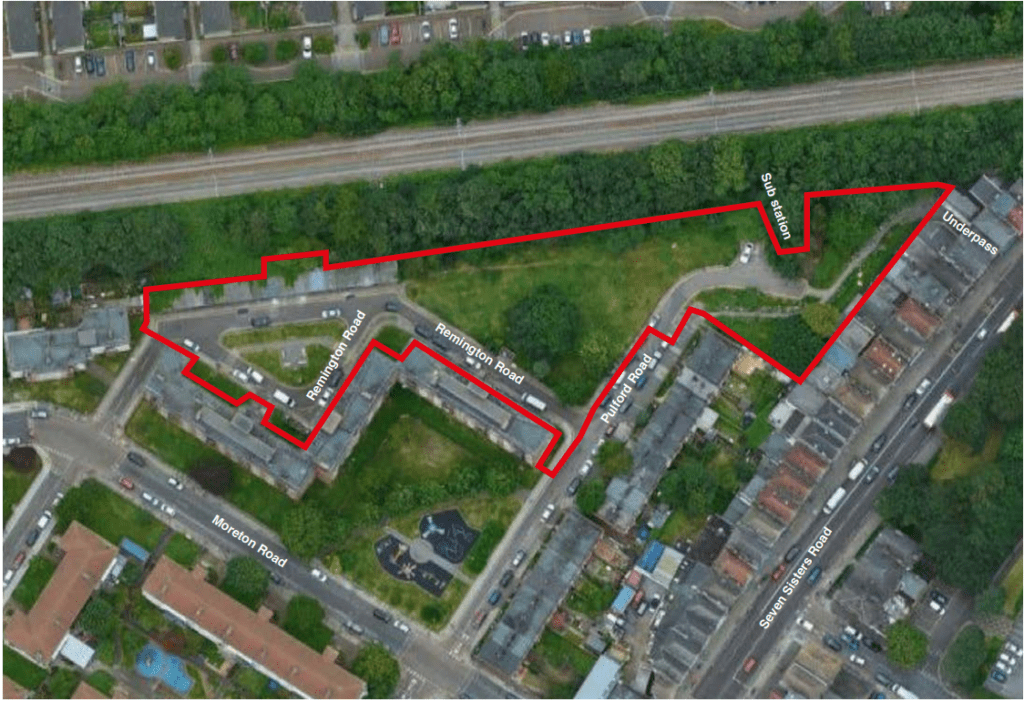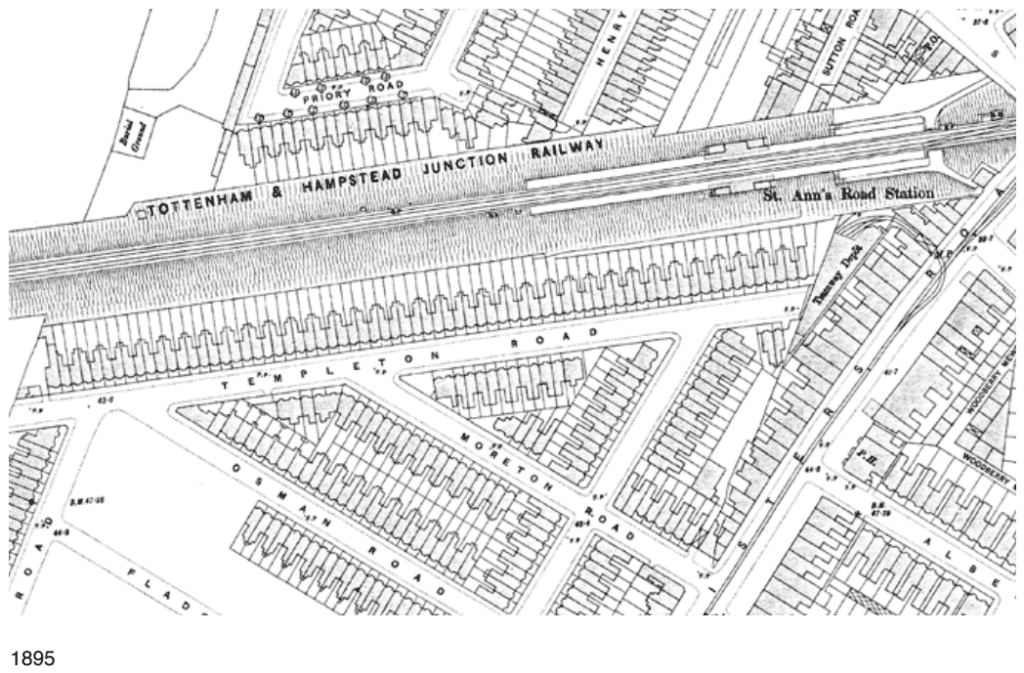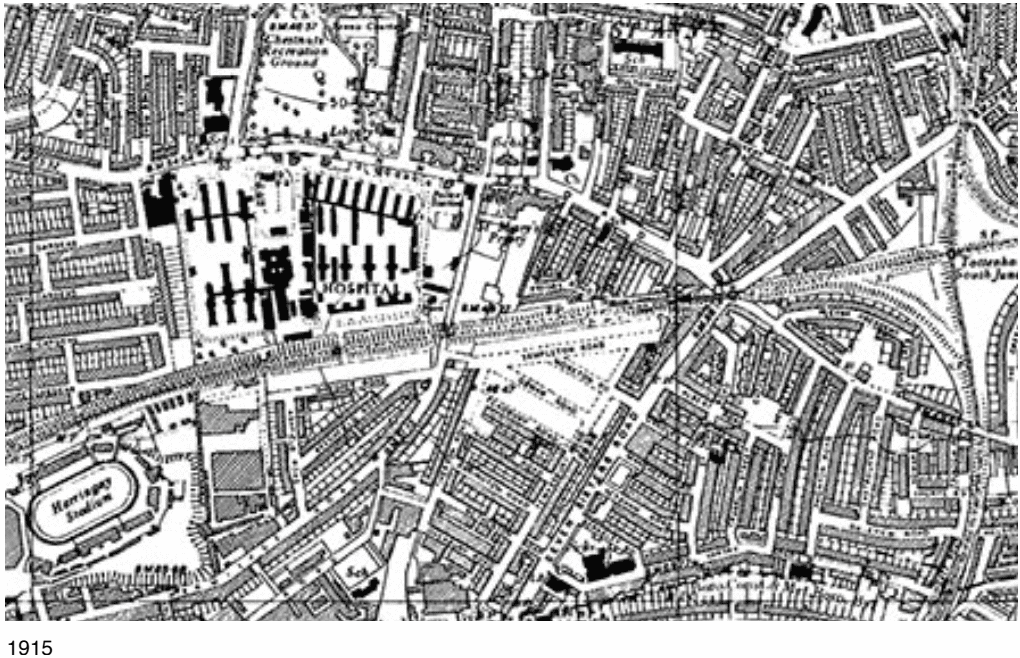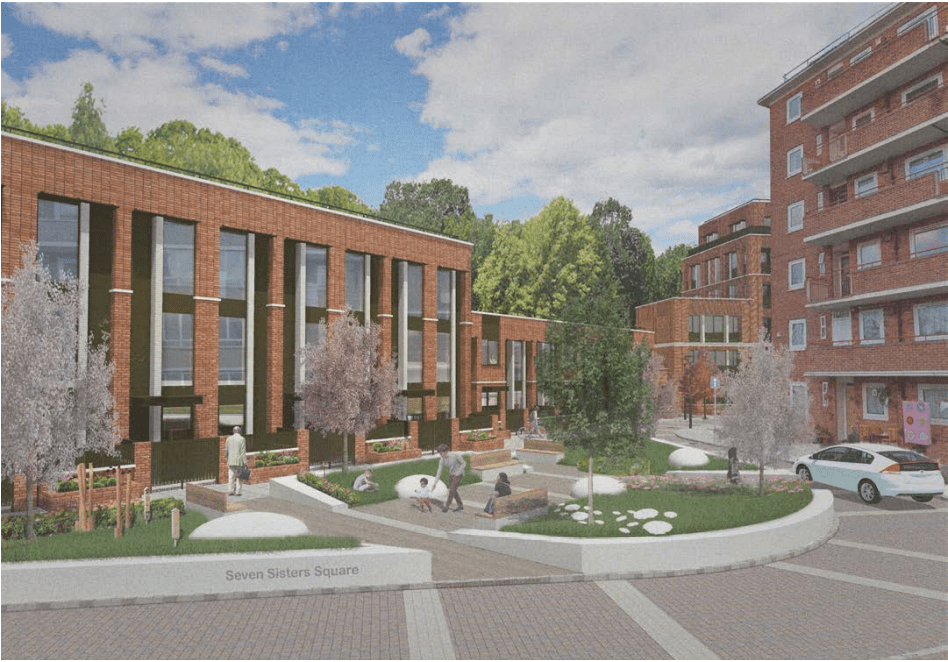Homes for Haringey has submitted plans for 46 new council rent properties in Seven Sisters.
Detailed proposals were submitted in September, by the Arms Length Management Organisation (ALMO) which was formed in 2006.
The scheme was drawn up by the design team of Satish Jassal Architects, the landscape architects Groundwork, and structural engineers Alan Baxter.
In May 2018 the local authority committed to delivering a new generation of council homes, which included a pledge towards delivering over a thousand new homes at this tenure by 2022, the first in the borough for over forty years.

Over the new homes proposed within the borough’s wider Housing Delivery Programme, seeks to deliver 75% at council rent with the remaining at 25% at a market sale to cross-subsidy the council rent properties to ensure the financial viability of the wider programme.
This has been enabled by a £58.2 million grant from the GLA which was approved in November 2020 for the revised Haringey delivery programme through the Building Council Homes for Londoner’s programme.
The scheme proposes the demolition of garages and the open space, to provide 46 new homes for Haringey council rent.
These will comprise of 3, 5 and 6 storey apartment buildings containing 31 units with the rest being delivered as 1, 2 and 3 storey houses and maisonettes.



Initially built in the late 1800s was cleared in the early 1900s and then partly replaced by garages in a post-war housing scheme. Image credit Satish Jassal Architects – Groundwork – Haringey Council.
Of the new homes proposed 35% are two-bedroom units, with a following 30% for three-bedroom and 26% as one-bedroom units.
In addition, the scheme also seeks to reconfigure Remington Road as a one-way street and public realm improvements including the introduction of a raised table or more commonly referred to as a Shared Street which has been popularised following its introduction on Exhibition Road.
The site is bounded by a raised overground rail line to the north, a six-storey linear apartment block to the south and west Remington and two-storey townhouses to the east along Pulford Road.

The current site is where the 1970s planned estate meets the overground rail, the planners at the time provided an open space which was subsequently enclosed by a metal rail from 2008. An ecological report which accompanies the planning application, confirms that the site is of little ecological value.
As is the case with new housing schemes, the scheme will be car-free aside from 5 blue badge spaces and two sharing spaces, with 84 new secured cycle parking spaces in the basement for residents with all new homes being at least dual aspect.
The scheme is open for public consultation until the 12th of November, those wishing to support this application can do so here.


