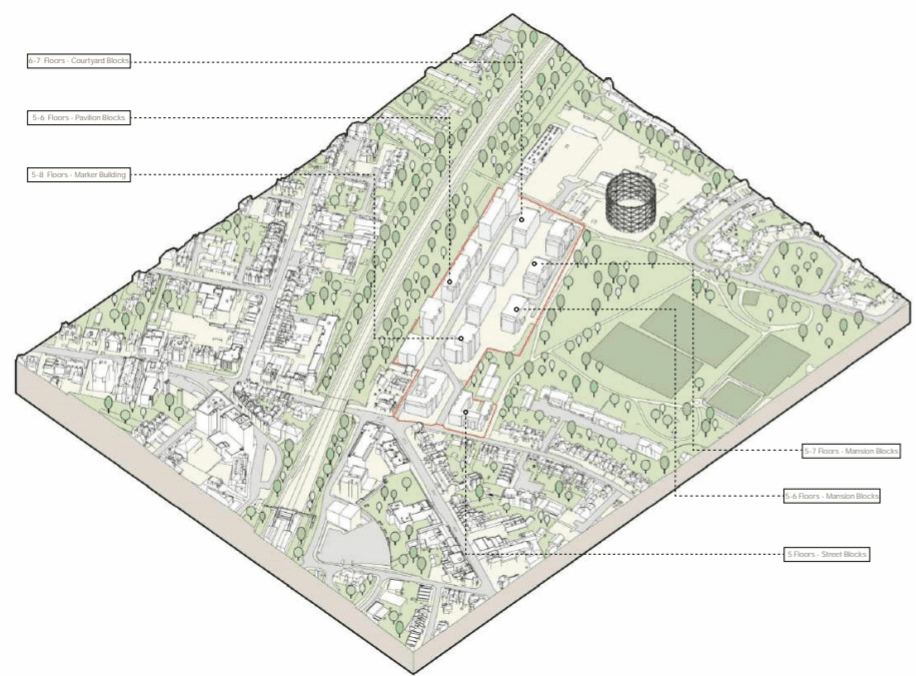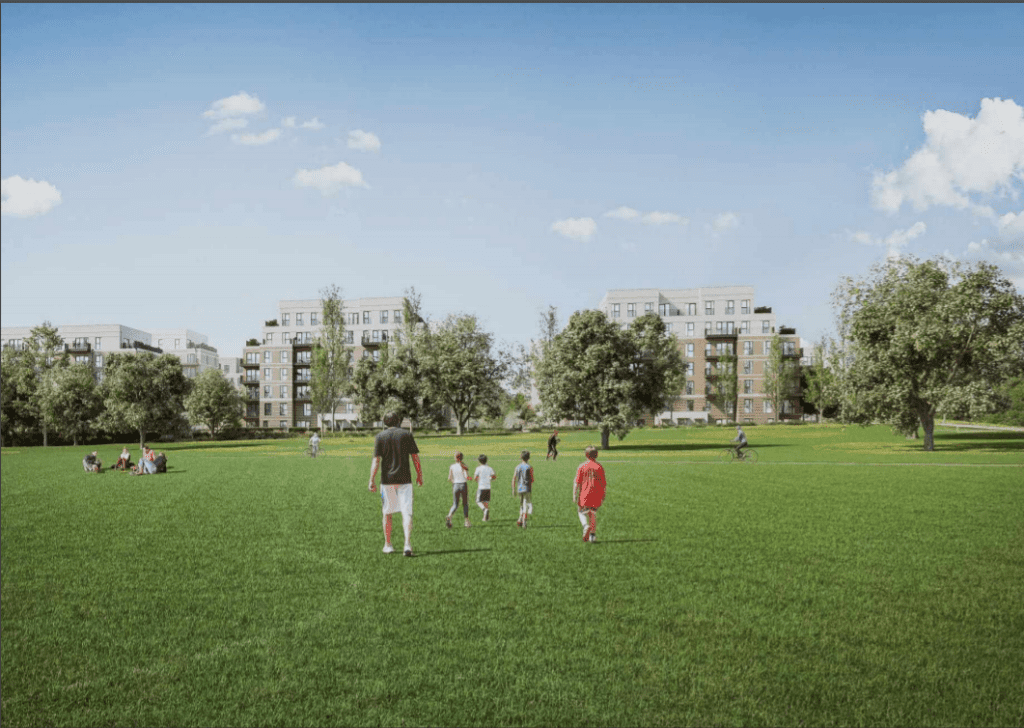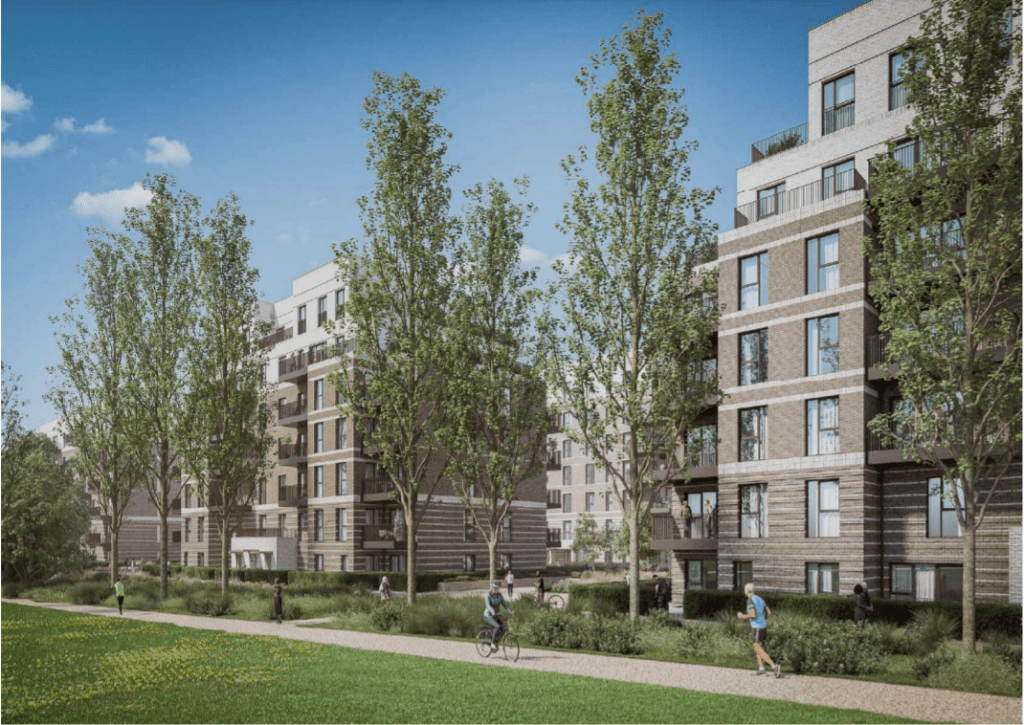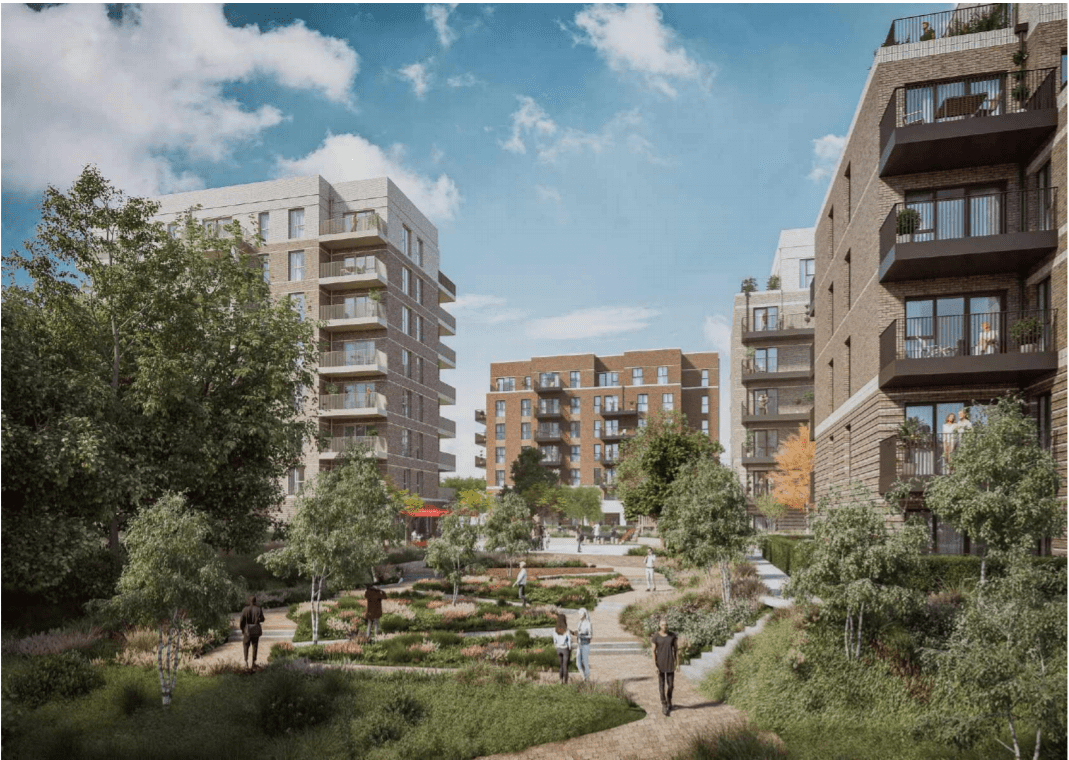Revised plans see a reduction in new homes on the site of a decommissioned Gas Works in Barnet.
Boarded by the East Coast Main Line to the west of the site, with typical interwar housing to the north and west with the A110 and New Barnet High Street to the south. The site is well served in terms of transport links with Great Northern services taking 35 minutes to reach the City of London and many bus services to places including the northern terminus of the Piccadilly and Northern Line.

Following its decommissioning as a gasometer by the company now known as Centrica in 2009, the site has had an array of residential lead schemes. Reasons for refusal by planners at Barnet Council were primarily but not exclusive to concerns over excessive height, with the tallest element of the refused scheme standing at over 10 stories but not as tall as the adjacent New Barnet gasometer which was built in 1934.

Proposed as Victoria Ground after the adjacent namesake recreation ground to the east was rejected in November 2020. New proposals have seen the number of new homes for the site been reduced from 652 (209 classed as affordable) to 544 (150 classed of affordable), representing a reduction of 59 affordable units and 49 for private sale, meeting the minimum London Plan affordable home requirement of 35%.

The recently resubmitted scheme that was first rejected 2020 scheme has been submitted by developers Fairview Homes and housing association One House and a design team of EPR Architects and landscape architects External Architecture.
The scheme would also deliver a net biodiversity gain through the increased open green spaces as well as improving blue infrastructure throughout the site, particularly as the Shirebourne creek starts in the Victoria Recreation Ground to the east of the site.

The scheme was submitted for detailed planning approval on the 2nd of July with an internal determination deadline of the 2nd October, with a decision likely to be made before christmas.


