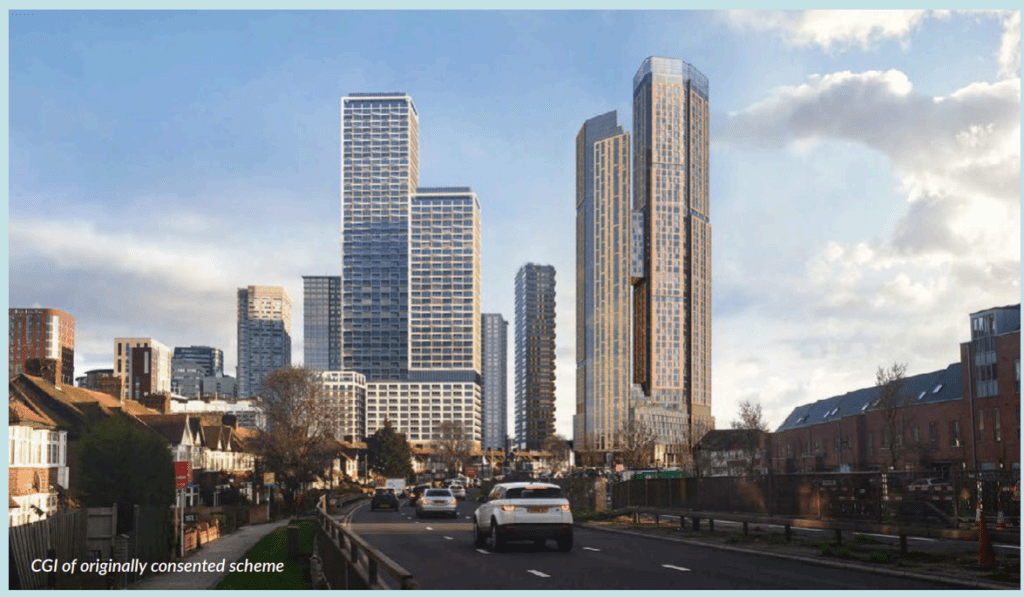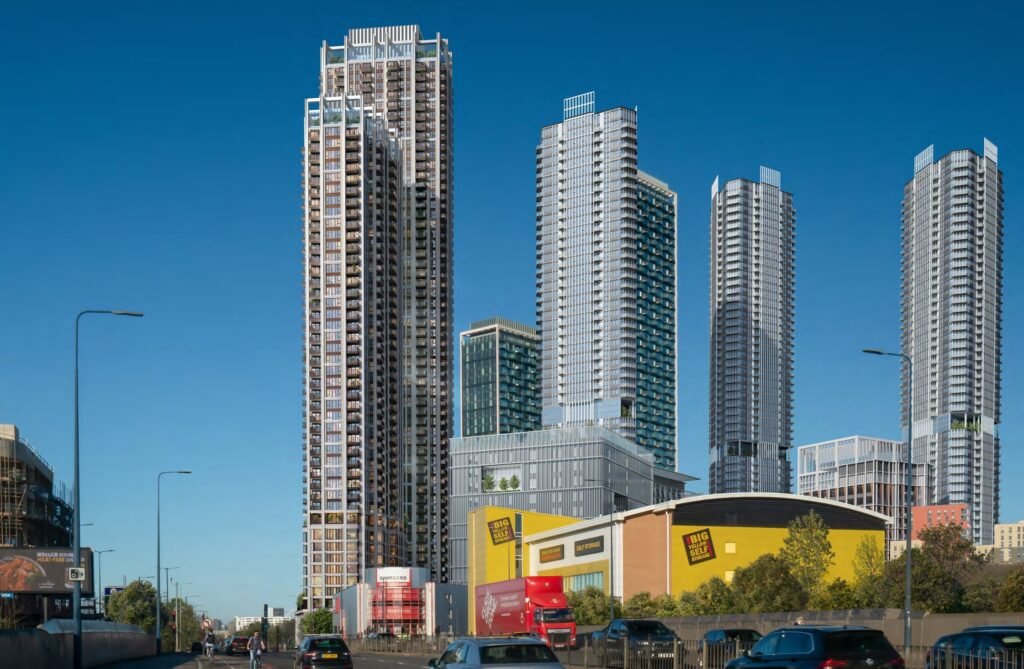Fresh plans for the redovelopment of an low-rise 225-key Holiday Inn hotel and 63 surface level car park, has been submitted to the Old Oak Park Royal Development Corporation (OPDC).
4 Portal Way currently has planning permission granted on the 13th August 2021 by the London Borough of Ealing after in spite of signifcant local oppostion for a similarly tall scheme, which would form part of burengoing North Acton taller buidings cluster.
The applicant Gypsy Corner Portal Co Ltd, has investigated making amendments to the existing consent to ensure that they meet current market expectations including regulations surrounding fire. The requirment for taller buidings to have two staircases within each access core for fire evucation.
The Egyptian based developer ALDAU Development, has parted has not worked with the architects behind the 2021 consent KPF and instead has appointed architects Apt to produce new proposals for the site.

The building heights of the proposed scheme, would be no taller than the 2021 consent are 57 and 43 floors on the North and South towers respectively.
More recent proposals proposed two structurally indepedent buidlings with the highrise link removed, in order to create a greater contrast and a more elegant composition.
Associated benefits of this approach include improved quality of daylight/sunlight, increased views of the sky, reduce overheating in a warming climate and segregated and secure children’s play space.
The new proposals seek to reduce the number of hotel rooms by 69, as well as homes from 702 to the proposed 669 which has been achived from an slight increase in the number of larger residental units.
The affordable housing will be located in both buildings, and of the 669 new homes, 203 will be affordable. This will provide a total of 573 affordable habitable rooms, which equates to 35%.

The affordable element will comprise intermediate housing made up of 59 London Living Rent (LLR) and 144 Discount Market Rent (DMR) homes.
The concreation of taller buildings for this otherwise sleepy and semi-industrial suburb along the A40, is due to the site’s proxomity within the Old Oak Park Royal opporunity area which seeks to encourage among other things denser residental development.
This is encouraged within the broader context of being the sole location within the United Kingdom where High Speed Two and Elizabeth Line converge, with the £7.1 billion bespoke interchange set to open for passenger services in 2029.
We have previously written about an neighbouring scheme for Dixons Carphone HQ at One Portal Way proposed by Imperial College London, which achived planning consent in 2023. Notable improvements include traffic calming measures along the A400 / Wales Farm Road and a new public park at the heart of the scheme.


