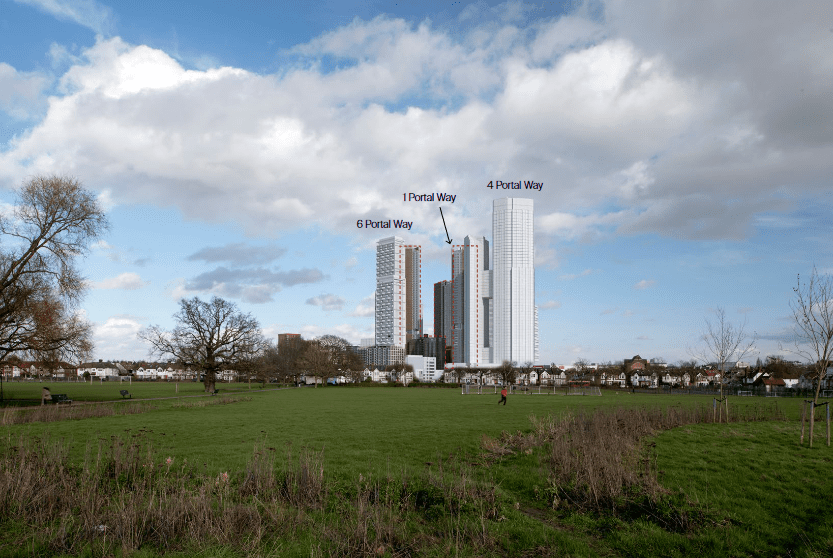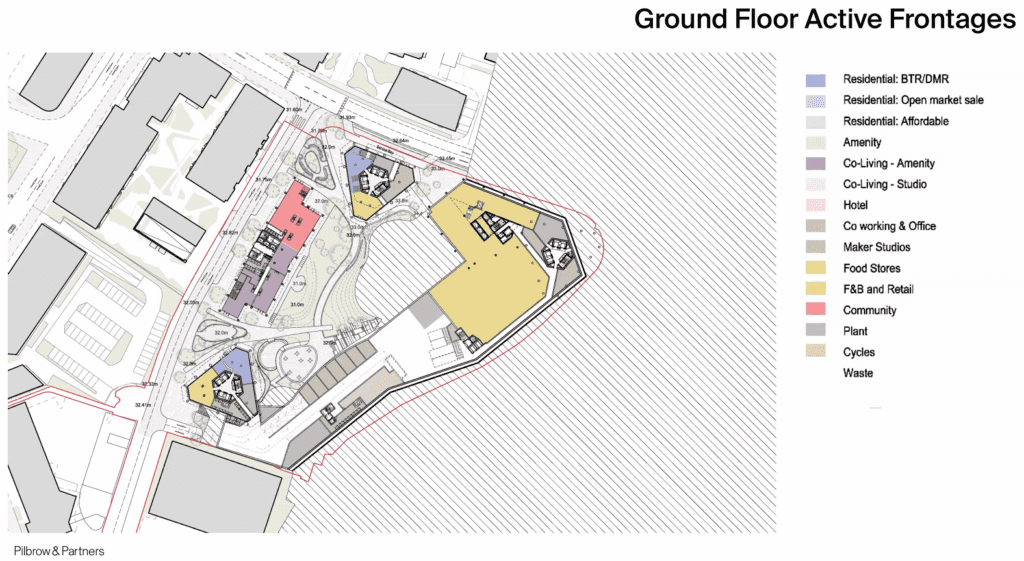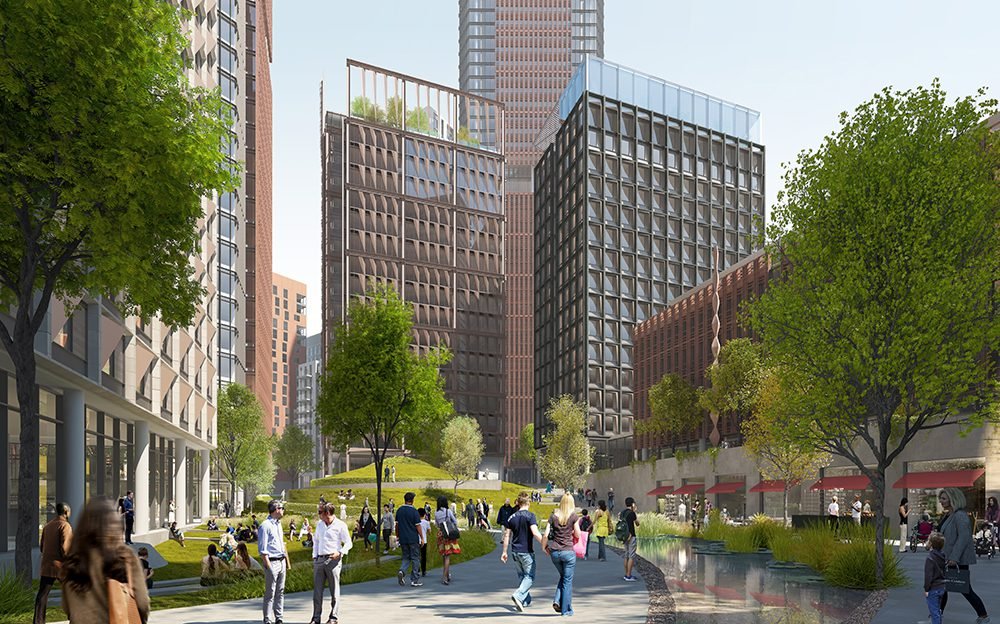
CGI rendering of proposed and consented schemes
Imperial College London, Pilbrow & Partners with landscape architects West 8 are working up detailed plans for at least 1300 to 1600 new homes on the current site of the Dixons Carphone HQ in West London.
Following approval of a previous scheme in 2016 which was subsequently purchased by Imperial College London in December of the same year for £85m for the 4.5-acre site, which has permission for 764 new homes and associated public realm improvements. In place is an office warehouse home to the headquarters of Dixons Carphone with a lease until 2030 with rent of £4.5m p.a.

Following the height increase of 6 Portal Way to the west of the site to 184 and 132 meters currently under construction and KPF’s hotly contested 4 Portal Way approved in February to the southwest.
The development team is proposing seven new buildings centered around a new publicly accessible green space, with three tall elements of 55, 50, and 50 floors at the edge of the site.
The number and density of towers are due to the proximity of the central line in conjunction with the recently upgraded Acton Main Line, with Elizabeth Line services due from further encouraged with HS2 services at nearby Old Oak Common by the end of the decade.
The scheme proposes a car-free development, disabled parking spaces will be included.

The housing expected to be delivered as part of the scheme is expected to range from a minimum of 1300 to up to 1600, which will be delivered as build to rent and co-living.
Subsequent initially proposed as outline phases on the demolished offices, set to include the private sale and for those over the age of 65.
The applicant is set to deliver 35% affordable housing, to be contained separately in a plot that will face onto Wales Farm Road opposite the existing 1930s terraces.
Aside from the sizeable proposed residential offering, it is set to include office space for innovators and start-ups similar to what is currently in place at scale space, with conversations taking place about the future location of Dixons Carphone and the aspiration to ideally keep them within the area.
Initial other offerings at ground level also include a supermarket, GP’s surgery, and a weekend food market.

The site’s proximity to the A4000 has the consequence that the north of the site and approach from North Acton station is hostile to pedestrians, whereby they are physically separated from the 150+ cars that pass along the road per hour.
The scheme proposes improving flows by introducing a shared space to enable much better flows from Lyra Square and on towards Wales Farm Road.
As well as purchasing the Carphone Warehouse site it also includes Portal Way to the west of the site which runs north from the A4000, aspirations have also been stated to reduce the width of the road to enable more generous space for pedestrians.

Finally whilst North Acton has seen two waves of development, the first being student-led mostly sandwiched between Victoria Road and the A4000.
The second to which started in earnest in the late 2010s following the formation of the Old Oak Park Royal Development Corporation (OPDC), the area still lacks a cohesive public open space with non-motorized passers-through forced along narrow pavements.
The development team includes Dutch landscape architects West8. The scheme proposes a landscaped and multi-functional spaces to cater to the varied and burgeoning population of North Acton.
The second round of public consultation has recently concluded, with the third and final installment due in August/September, with a hybrid planning application due for submission in October.




