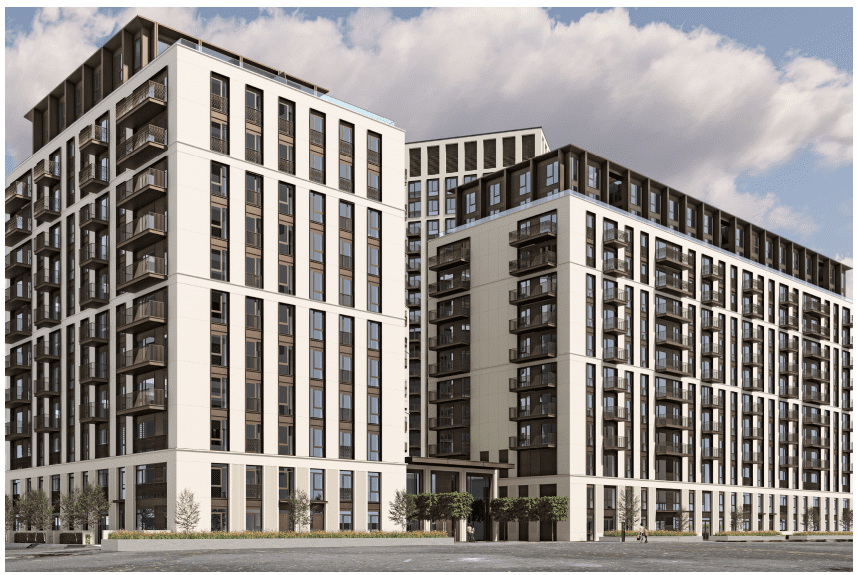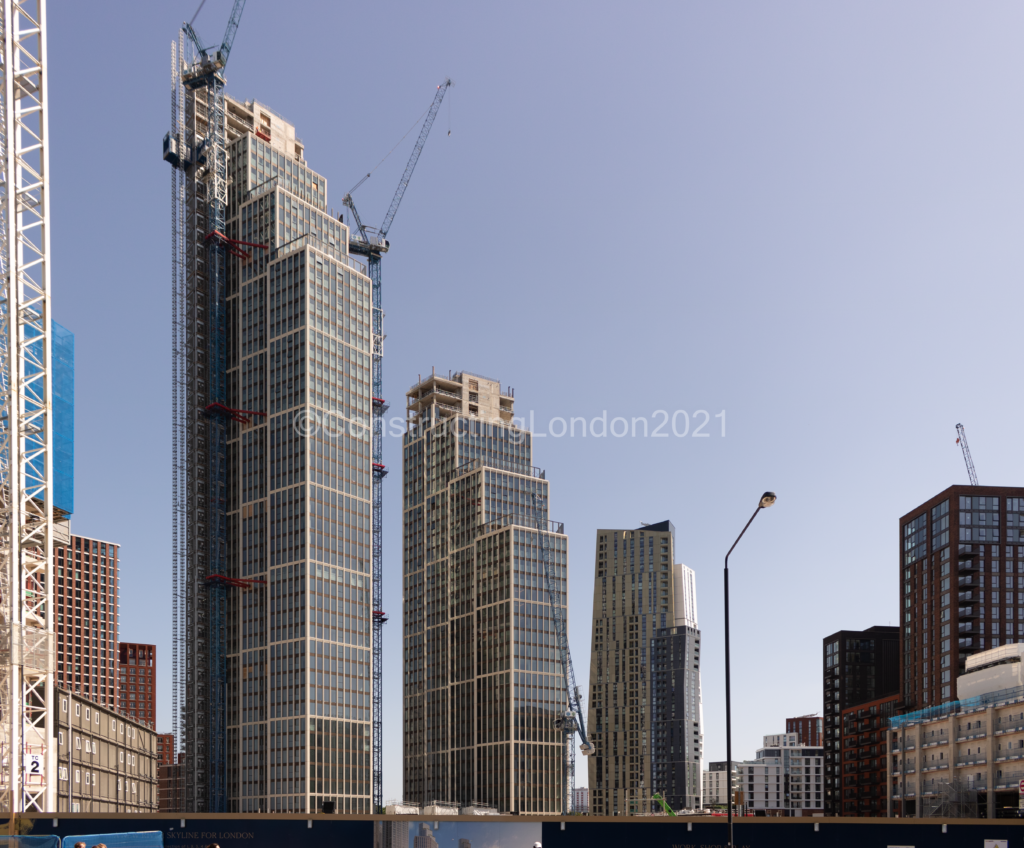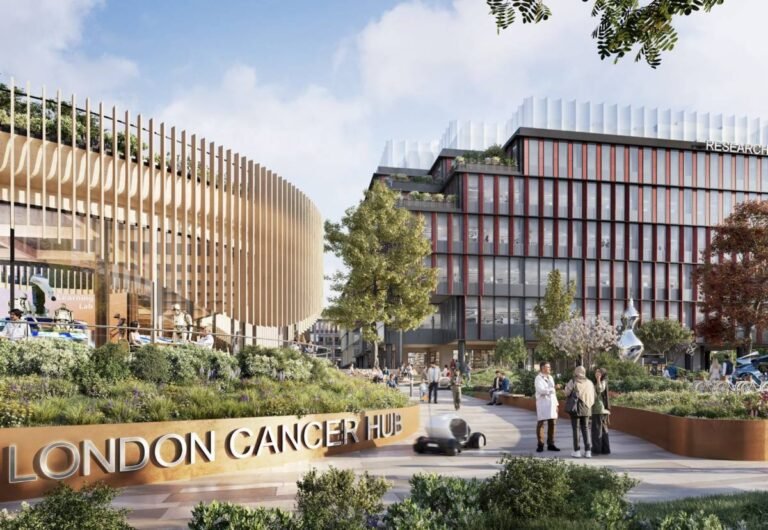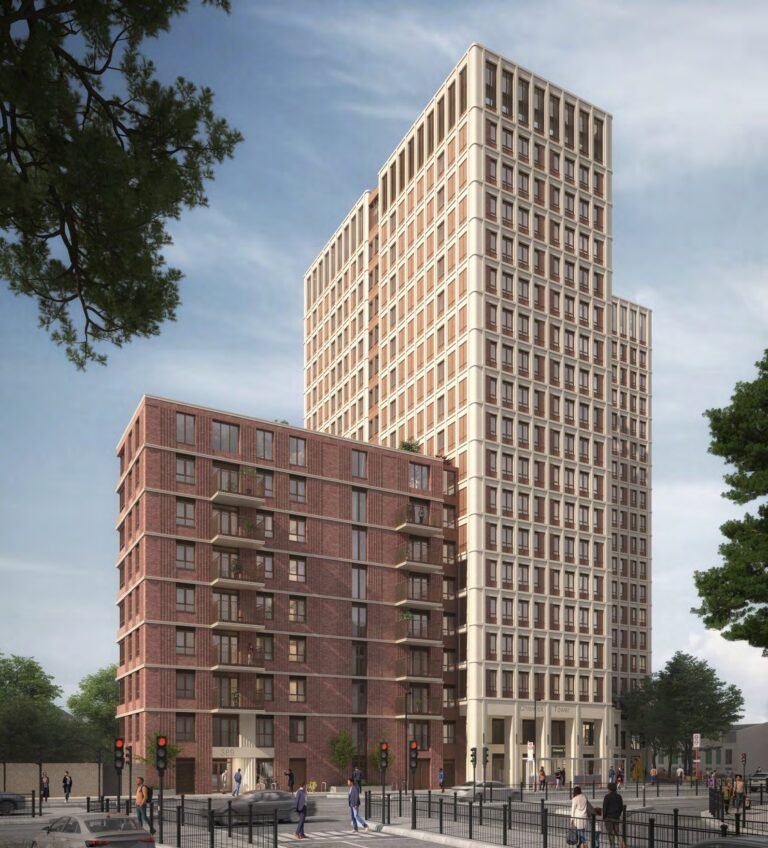
A detailed planning application for over 500 new homes on the site of the former New Covent Garden Flower Market, now known as Nine Elms Square.
The application proposes five new residential buildings ranging in height from 11 to 19 floors arranged with a resident’s courtyard, situated between Nine Elms Lane and the River Thames to the north and the eventual Nine Elms Linear Park to the south.
Proposals registered by developer R&F Properties have appointed architects, Squire & Partners, to produce plans for one of the last brownfield sites in the Vauxhall Nine Elms Battersea (VNEB) opportunity area.

The New Covent Garden Market site comprises five separate zones, of which the Northern Site is the former site of the New Covent Garden Flower Market.
Now known as Nine Elms Square spans 4.3 hectares and has detailed planning consent for two high-rise residential buildings atop a podium.
This is situated on the other side of the forthcoming “linear park, which will link Vauxhall and Battersea Power Station via the US Embassy.
The scheme which is being marketed for private sale as One Thames City is nearing practical completion.

Overall, the NCGM site will deliver a minimum of 20% affordable housing, with a minimum of 5% affordable housing at Nine Elms Square specifically.
The affordable accommodation in Nine Elms Square will be delivered in Building N2, which looks onto Nine Elms Lane and Riverside Court.
Its close proximity to two tube stations and a national rail station has seen a reduction in car parking spaces from the initial masterplan consent to reserved matters application from 177 to 30, equating to a reduction of 83%.



