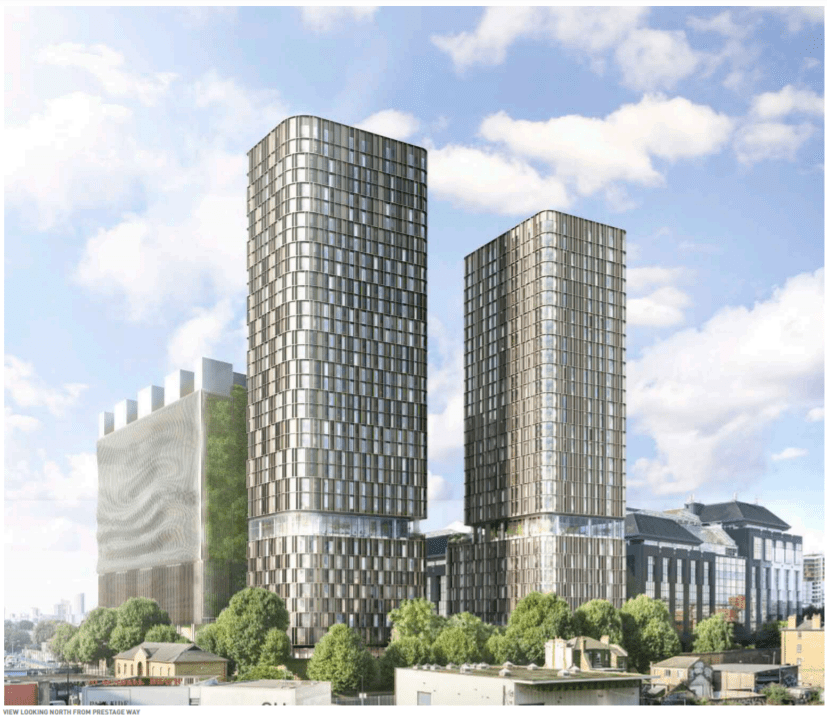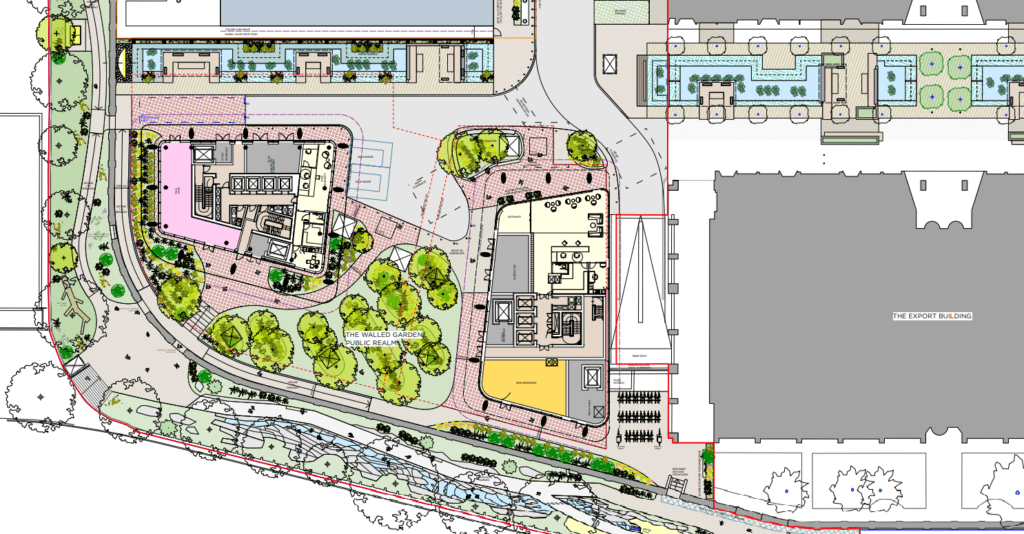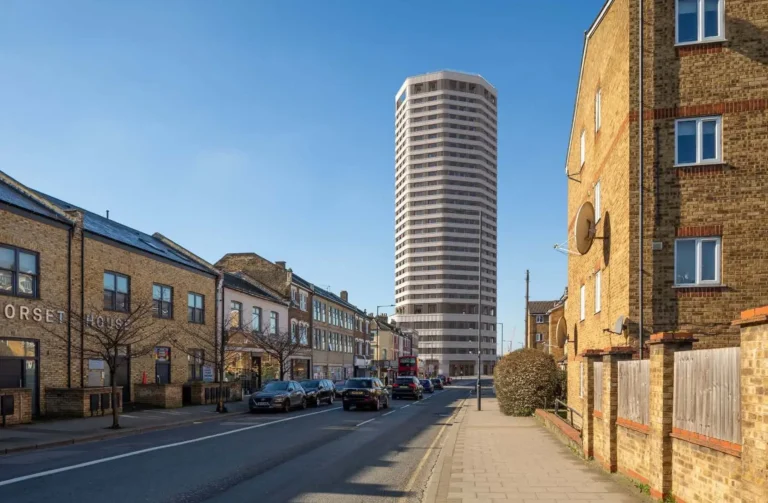
Rendering of proposed scheme, image credit Simpson Haugh and Partners
5 Clove Cresent which has been the headquarters of the London Borough of Tower Hamlets following its completion in 1992 is set for demolition to make way for mixed-use redevelopment, following the council’s move to Whitechapel next spring.
The current building is clad in pink Sardinian Granite which is due for demolition will form a part of the Republic London business district adjacent to the Blackwall Tunnel and the half-demolished post-war Robin Hood Gardens estate. The developer to date has retrofitted similar buildings at 1 and 2 Clove Cresent however this scheme will make the first purpose-built scheme.
Plans submitted to the east London borough in November designed by architects Simpson Haugh and Partners propose a residential build to rent tower, a student accommodation tower, and a data center and associated improved permeability and public realm.

The scheme purposes the infilling of the artificial miniature canals to the west and north of 2 Clove Cresent, which is now known as the Import Building.
The buildings sit on what was formally the East India Import Docks which opened in 1806 and closed in the 1960s and was infilled in the early 1990s to make enable the construction of the current buildings.
It is planned that Mulberry Place will be demolished and make way for a data centre with the Lighterman House providing the opportunity to improve active routes towards Naval Row with the residential rental tower and purpose-built student accommodation being interspersed with new green space, whilst retaining the existing Grade II listed perimeter wall with permission sought to modify the wall to introduce new entry and exit points to Naval Row as well a new Water Rock Garden to the south the listed wall.

Of the two towers on the site of curved the Lighterman building, two towers are proposed of 35 and 30 floors. The taller plot 2 will be a 716 student accommodation space of which 253 will be affordable cluster units, 330 cluster rooms and 133 studios will be situated to the immediate south of the proposed new data centre.
The slightly taller plot 1 next to the retained and refurbished will be a 30-story tower which contains 169 residential units with various private shared internal and external amenity spaces, 43 of these new homes will be classed as affordable.
Alongside the detailed element for two residential towers, the scheme also contains an outline element for a data centre on the site of the current Mulberry House and a studio building to the north of the import building on the infilled miniaturised canals south of the former FT Printworks. These will be subject to a separate planning application referred to in the planning lexicon as a “reserved matters application”.

The hybrid application (a detailed and outline proposal), was submitted for planning consent in November with works potentially starting on the demolition of Lighterman House in 2023, with completion of the whole project in around 2028.



