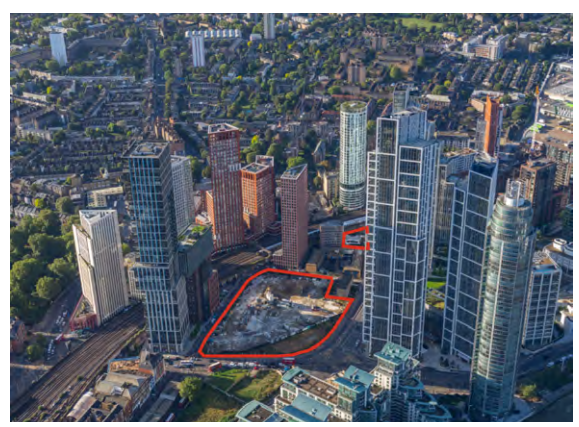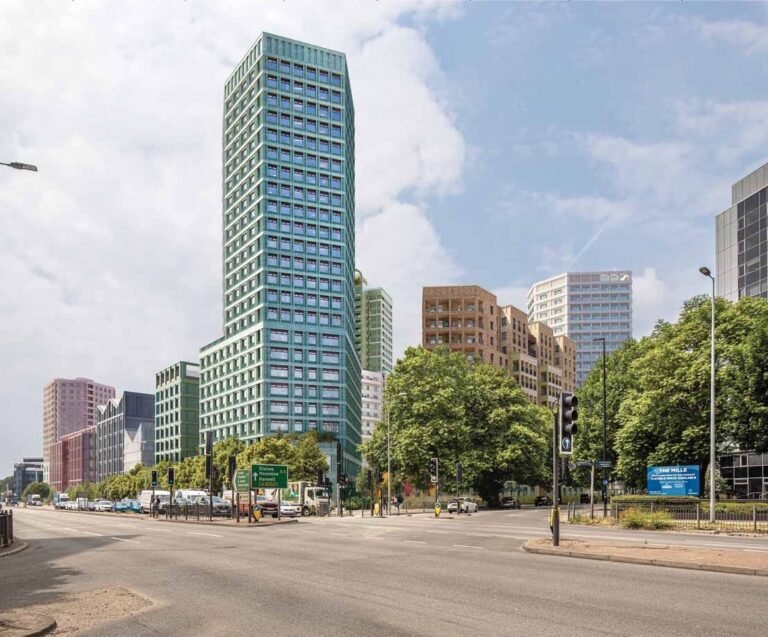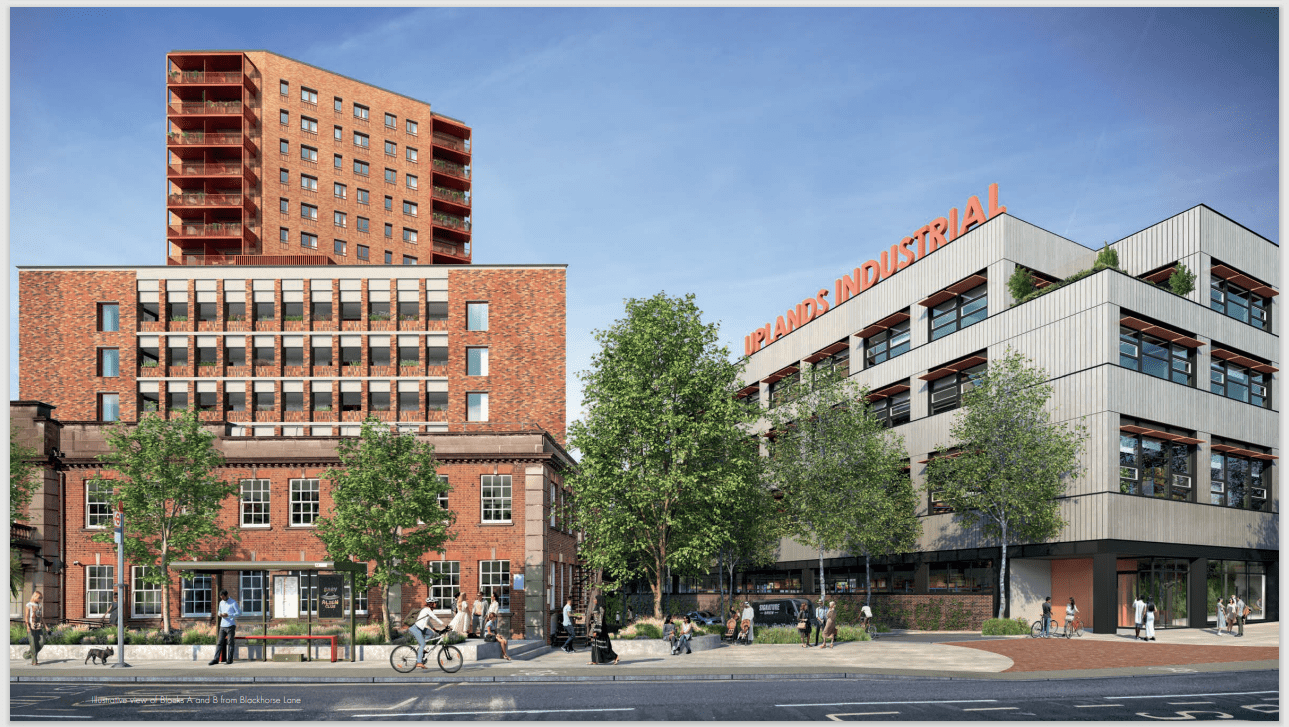
Proposed buildings within the detailed competent.
Summary
Masterplan proposals for the Uplands Business Park and Forest Trading Estate have been submitted to the London Borough of Waltham Forest (LBWF).
Developer
The landowner and applicant are Blackrock and NEAT Developments Ltd, the former being the American multinational investment company with over $177 billion under its management.
Architects Allies & Morrison were appointed lead project architects to produce hybrid proposals for the north-east London site.
The proposed site
The site currently comprises an operational business park/industrial estate comprising 35 units of varying height up to three floors, with a total of approximately 30,500 sqm of floorspace of which 28,000 is industrial.
The Detailed Part of the Site currently comprises 5,717 sqm GEA of existing industrial floorspace, as well as an existing building, Uplands House, which will be retained.
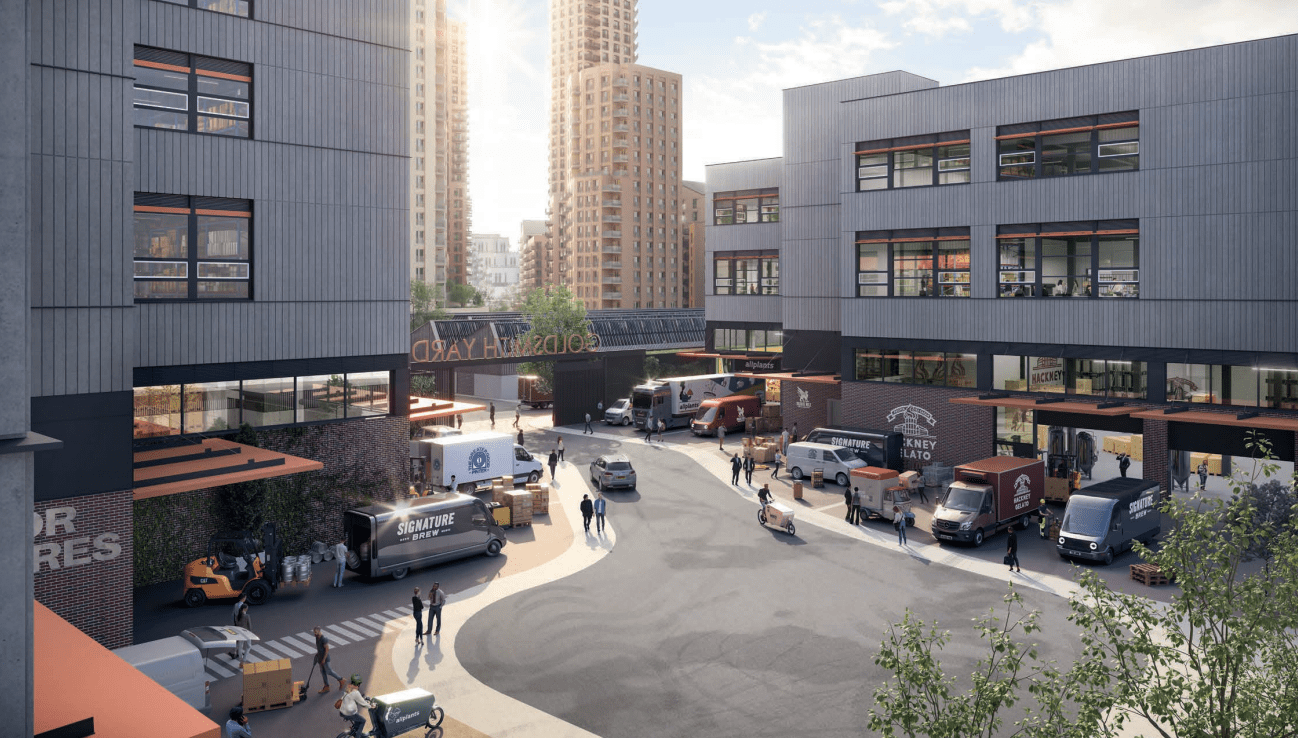
Uplands House is currently used as an education facility by ‘Big Creative Education. The remainder of the floor space is contained within the Outline Part.
The scheme proposes to increase the industrial floor space from the current 28,000 to up to 33,000 sqm GEA and an indicative maximum of 1,800 new homes by 2035.
The site forms part of the wider Blackhorse Lane Creative Enterprise Zone, which is increasingly becoming home to a diverse mix of creative businesses, makers, and SMEs.
Current tenants of the site include a growing number of artisan food and drink manufacturers including Square Mile Roasters, Minor Figures, Hackney Gelato, All Plants, and Signature Brewery across the 5.45-hectare site.
The site which overlooks the High Maynard Reservarior, forms part of a network of reservoirs locally including the Walthamstow Wetlands, London Wildlife Trust, and River Lea navigational.
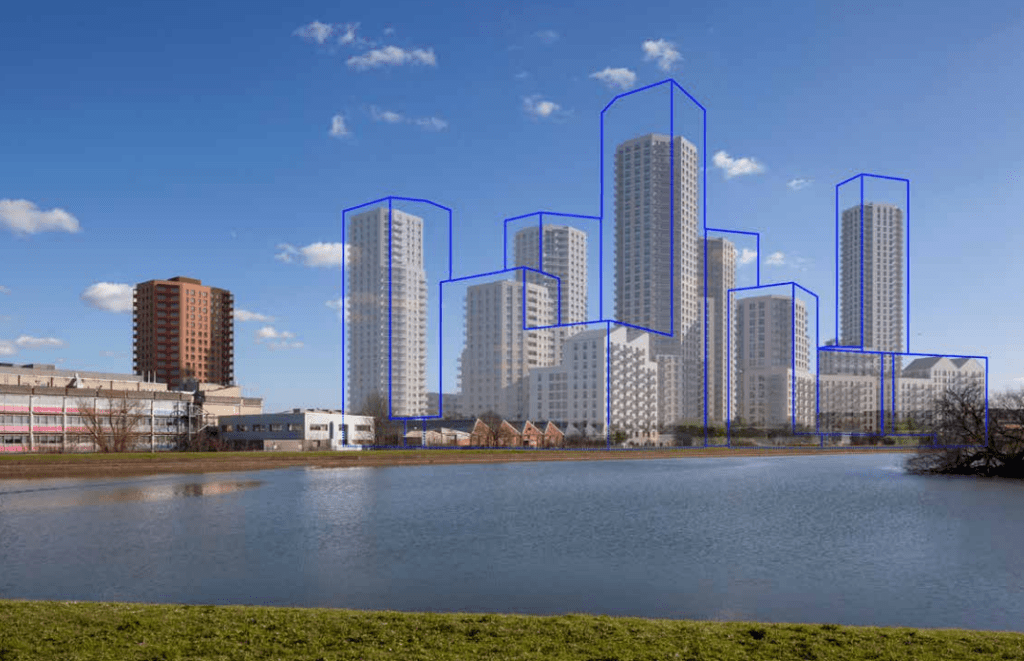
Public Transport
Whilst the site scores lowly on the Public Transport Access Level (PTAL) of 2, the site is nonetheless a half-mile walk from the nearest station Blackhorse Road.
It is served by the Victoria Line and Gospel Oak to Barking Riverside on the London Overground, with Tottenham Hale and Walthamstow town centre less than five minutes by tube from Blackhorse Road.
Detailed housing component
Within the masterplan, 119 are proposed for detailed planning consent, with the majority being for and two bedrooms flats, contained within a single 17-floor building.
Overall 1,681 new homes are proposed of which 38% and 40% are proposed as one and two-bedroom floors respectively. These are set to be contained within five buildings of over 30 floors including two 38-floor towers.
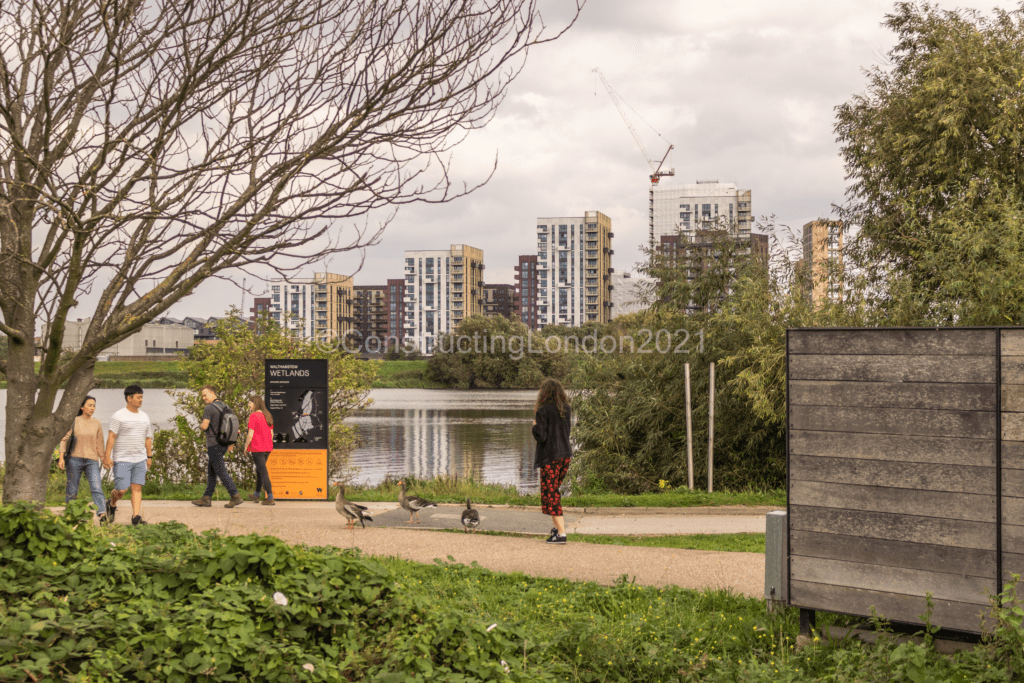
Adjacent developments
The area has been subject to numerous large housing projects ranging from build to rent and joint ventures with Transport for London, delivering in excess of 1,000 new homes alongside student residential units.
Proposals within the hybrid masterplan include a series of green open spaces throughout the main access route running north to south of the site, alongside taking advantage of its proximity to the Dagenham Brook and High Maynard Reservoir.
The uncharacteristically dense proposal for Waltham Forest is likely to be determined at some point in 2023.
