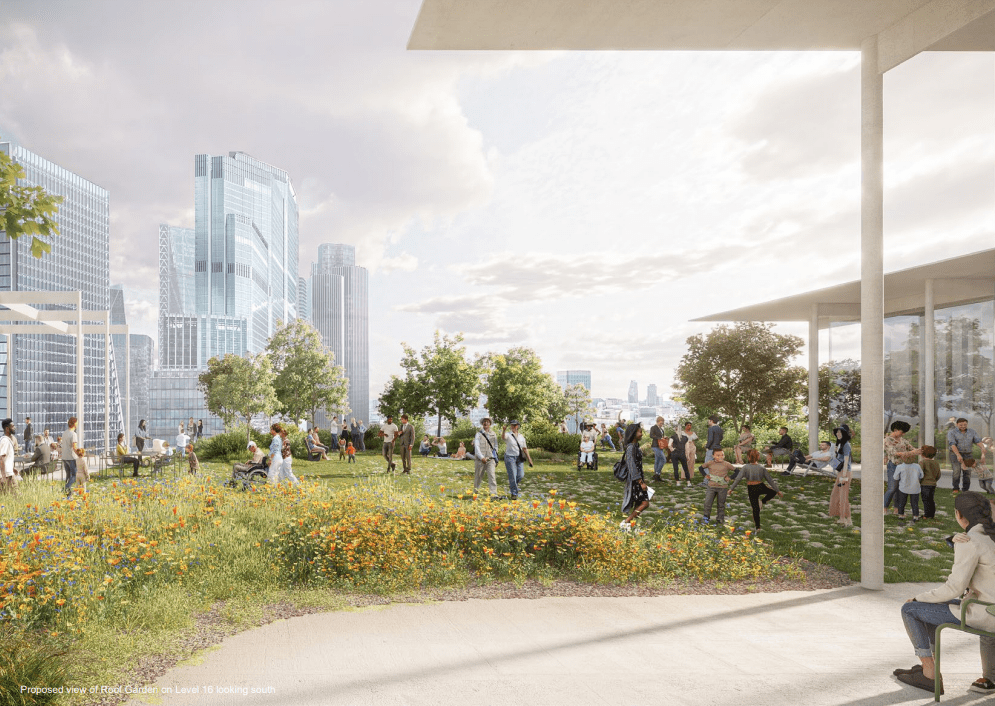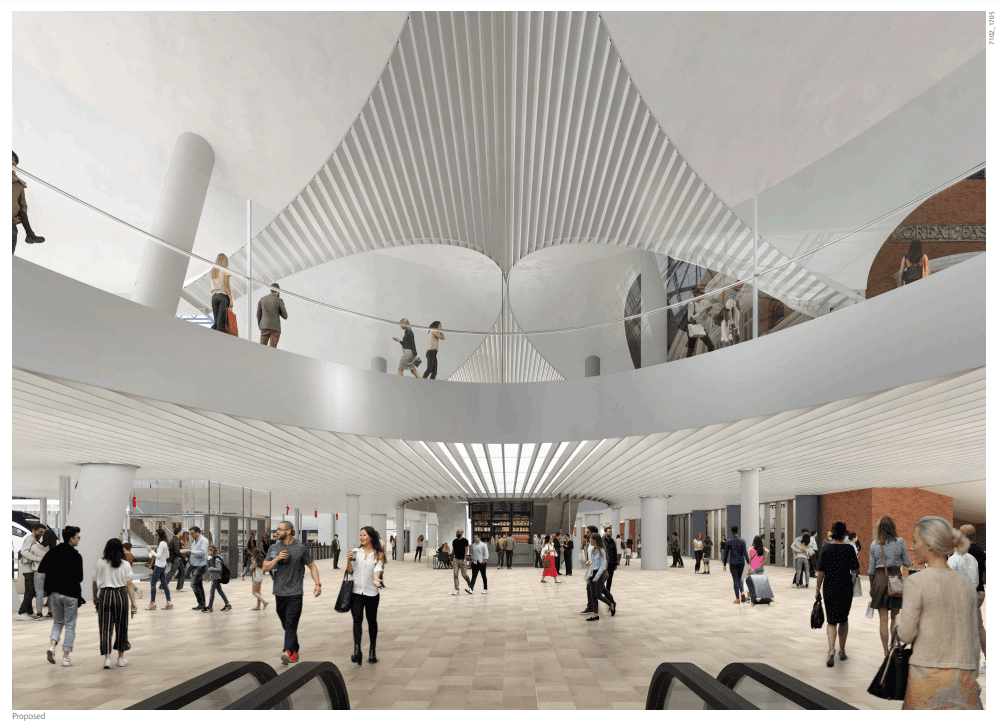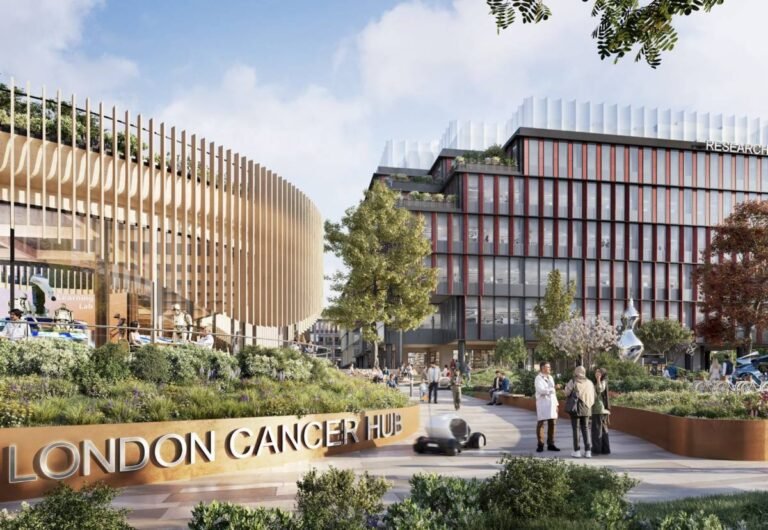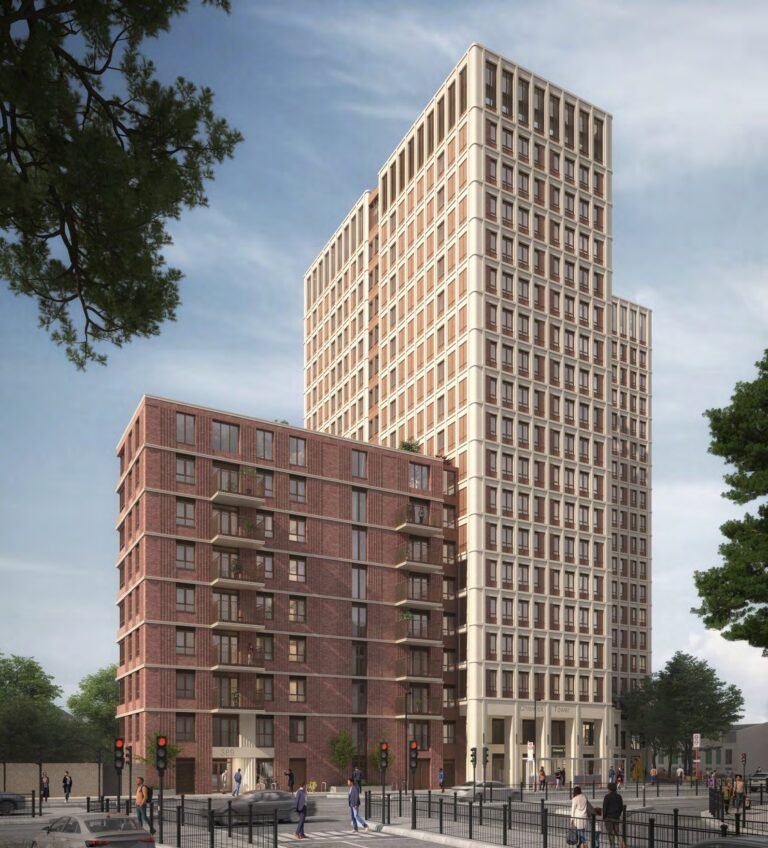
A multifaceted planning application has been registered with the City of London Corporation, for a commercial lead development at London’s Liverpool Street station in the Square Mile.
Detailed proposals include but are not limited to; the partial demolition of the station and 50 Liverpool Street in its entirety, construction, and remodeling of the station at basement and concourses.
The leading bone of contention with built environment conservation organisations is the new office element. Proposed is a new building above Liverpool Street Station comprising mostly offices, alongside some hotels as well as rooftop leisure, open space on the top floor.
Proposals are the brainchild of the project team, comprising developer team Sellar, Network Rail, and MTR.

The project client has appointed architects Herzog & de Meuron, to produce design and access proposals for the site.
In documents in support of the application, the proposals claim that a comprehensive upgrade of the station is urgently needed to fund essential works, the cost of which is £463 million according to Network Rail.
In 2019, 135 million passed through the Station and Network Rail has identified required improvements at Liverpool Street Station to accommodate passenger travel demands in 2041 +35% for all modes.
In the meantime, whilst modest interventions to improve the operation of the station are being progressed currently, they won’t achieve significant increases in permeability, nor address the urgent improvements identified by NR in terms of operation and capacity.


A range of funding options have been explored to provide the station improvements, however, there is no public funding available. This, therefore, makes a commercial lead, oversite development as the allegedly only viable route to delivering capacity increases.
The cost of delivering the improvements requires a quantum of commercial floorspace to be delivered in the form of a new build development over the station.
Viability Report quantifies the amount needed as c.1,197,000 sq. ft. GIA of office floorspace. to ensure the Proposed Development remains viable and deliverable.



