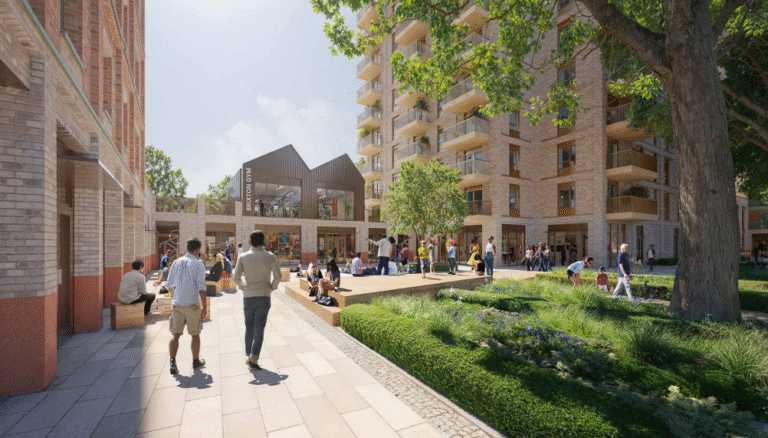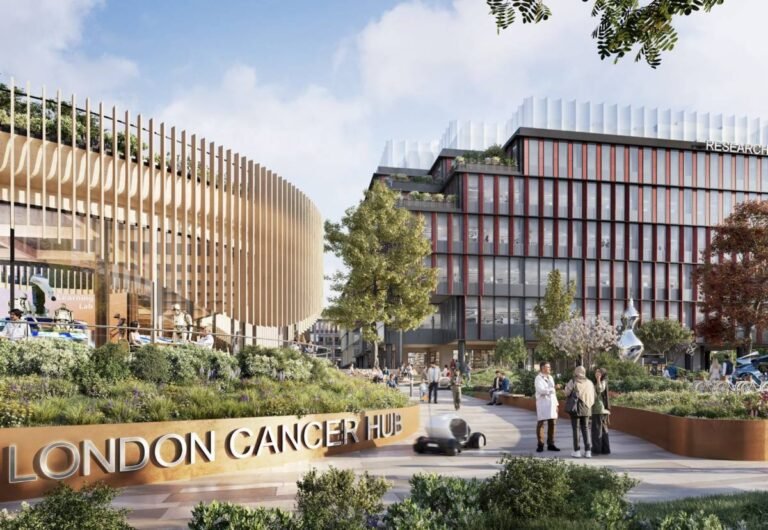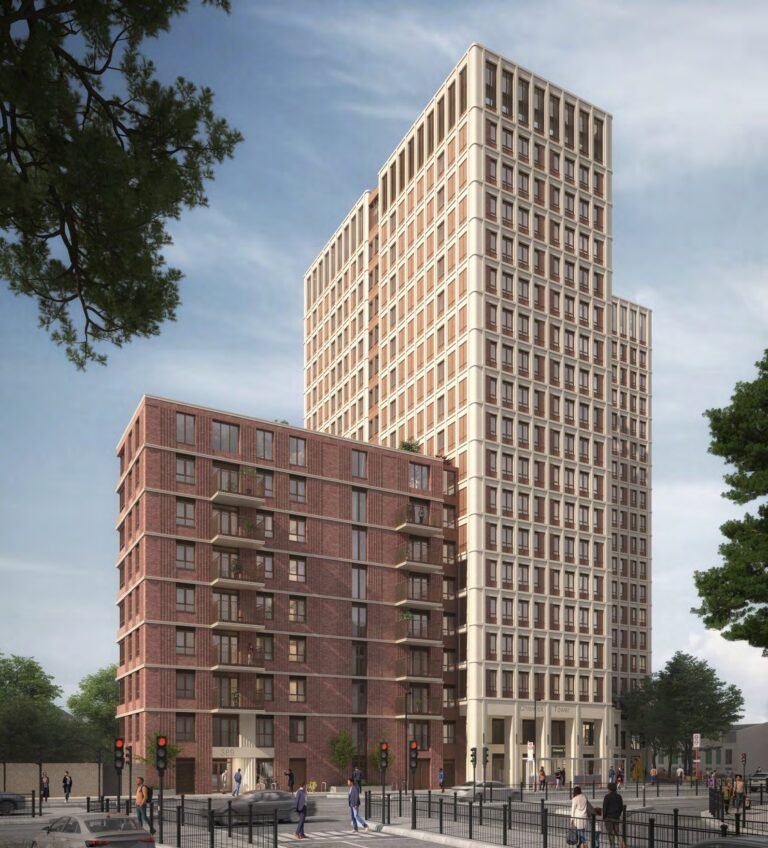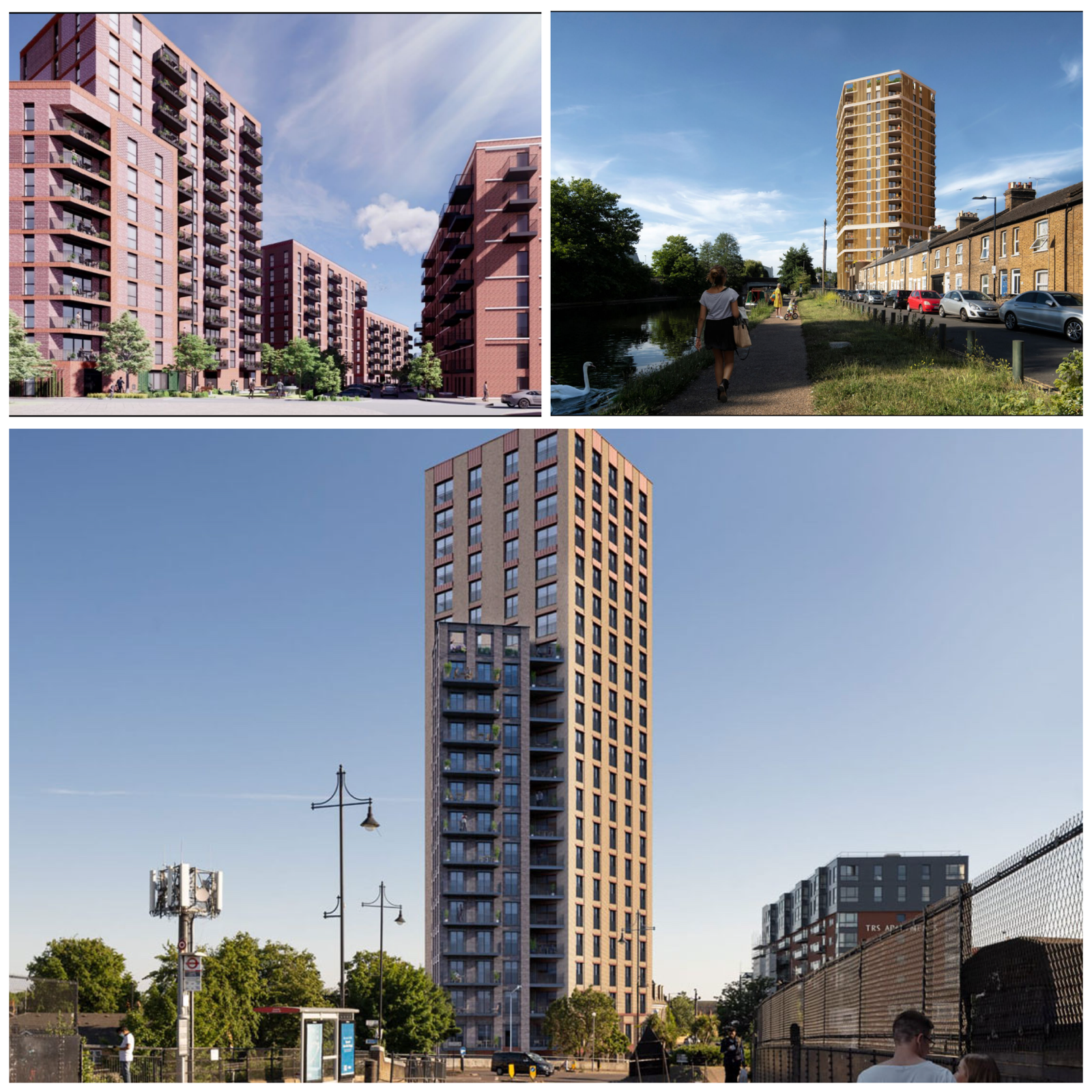
This evening three separate applications are set to be determined, by the London Borough of Ealing for a combined 396 new homes in the west London borough. All of these have been recommended for approval by the local authorities’ planners.
The Hambrough Tavern
Situated at the far western end of the borough adjoining neighboring Hillingdon and overlooking the Paddington Branch Canal and the Uxbridge Road / Southall Broadway.
Plans for the former site of The Hambrough Tavern involve the demolition of the existing buildings on the site, and the construction of a building up to 17 stories, comprising 116 Build-To-Rent residential units.
The ground floor of the building would accommodate the re-provision of the public house on the site, as well as a
new community space, co-working area, and ancillary amenities to the main residential use of the development.
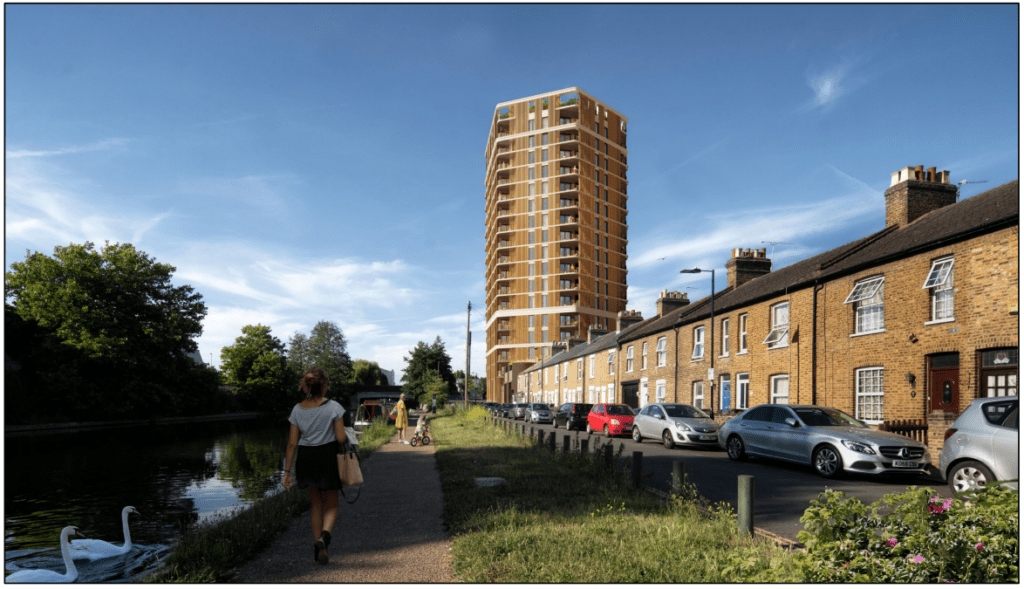
Whilst the main part of the building would be 17-storeys, the development would also include two shoulders, one of 5-storeys to The Broadway and the other being 1-storey to the canal.
The materiality of the scheme would use ceramic paneling of glazed terracotta, which would play a prominent role. The use of this material provides a reference point to the Martin Brothers, who were prolific members of Southall’s heritage and worked in pottery and ceramics.
We have previously published an article about this scheme when it was initially submitted before exterior modifications.
Developer contributions: £1,278,227
13-15 The Green, Southall
Elsewhere in Southall and situated within a brief 3-minute walk of Southall Elizabeth Line station, the proposed site of the demolition of existing buildings and construction of a 23 with shoulder elements topping out at 19 and part 14 floors to provide 95 residential units.
A flexible community/amenity space of 92 sq m is proposed at the ground floor level for use by residents and the local community. The development would be car-free and have 180 cycle parking spaces.
Communal outdoor amenity space is proposed in terraces at the first and 14th-floor levels.
Of the 95 homes, The scheme would make an important contribution to meeting local housing demand, and 35% of residential units with habitable rooms, comprising 33 flats, would be affordable.

The proposed tenure split of 70% intermediate and 30% London Affordable Rent is not supported by the Council’s Housing Section as it does not meet the Council’s preferred tenure mix.
London Living Rent units instead of some Shared Ownership was sought given the oversupply of the latter in the area.
All the flats would have private balconies that meet London Plan standards, the majority inset balconies. External communal amenity spaces on the first and 14th floors would be accessible from the shared central core and designed as children’s play space.
Total developer contributions: £867,630
Sherwood Close (Former Dean Gardens Estate)
The third and final scheme set for approval is an amendment of the existing planning consent for the site better known locally as the Dean Gardens Estate in South Ealing.
This scheme was withdrawn from the Committee in response to a statement from the GLA in late December requiring all buildings over 30 metres to accommodate a second staircase.
The proposal involves the redevelopment of the site to provide two buildings ranging in height from 6
to 14 storeys, the proposal would provide 185 self-contained residential units.

This phase of the estate regeneration was originally approved as an entirely private market sale with 142
residential units. This scheme would therefore result in an uplift in the number of units by 43 in comparison to the approved scheme.
Whilst the proposal would provide Affordable Housing, however planners consider that in the context of the proposed scheme, at 22% by Habitable Room, this needs to be seen in the context of the original approval, whereby this phase was to deliver 100% private market housing.
Affordable Housing has been provided within Phases 1 and 2 of the wider masterplan. Of the uplift in units
between the approved and proposed schemes, the development provides for 86% affordable housing,
which are all within a social rent tenure.
Total developer contributions: £683,322
