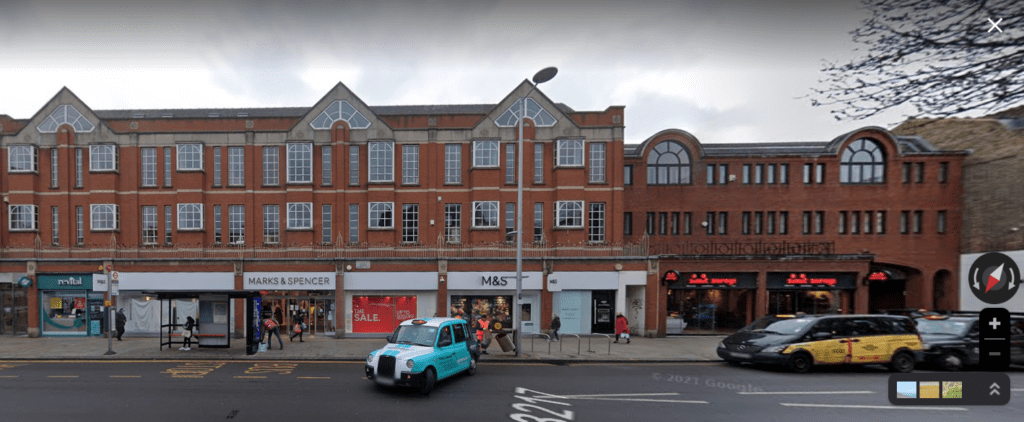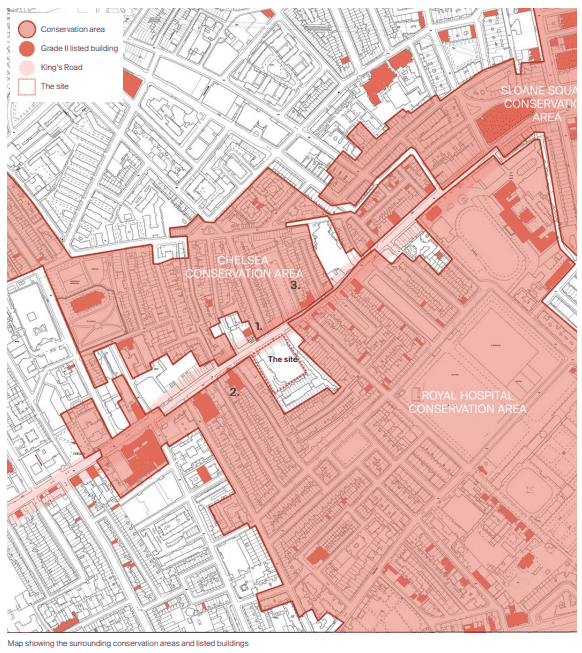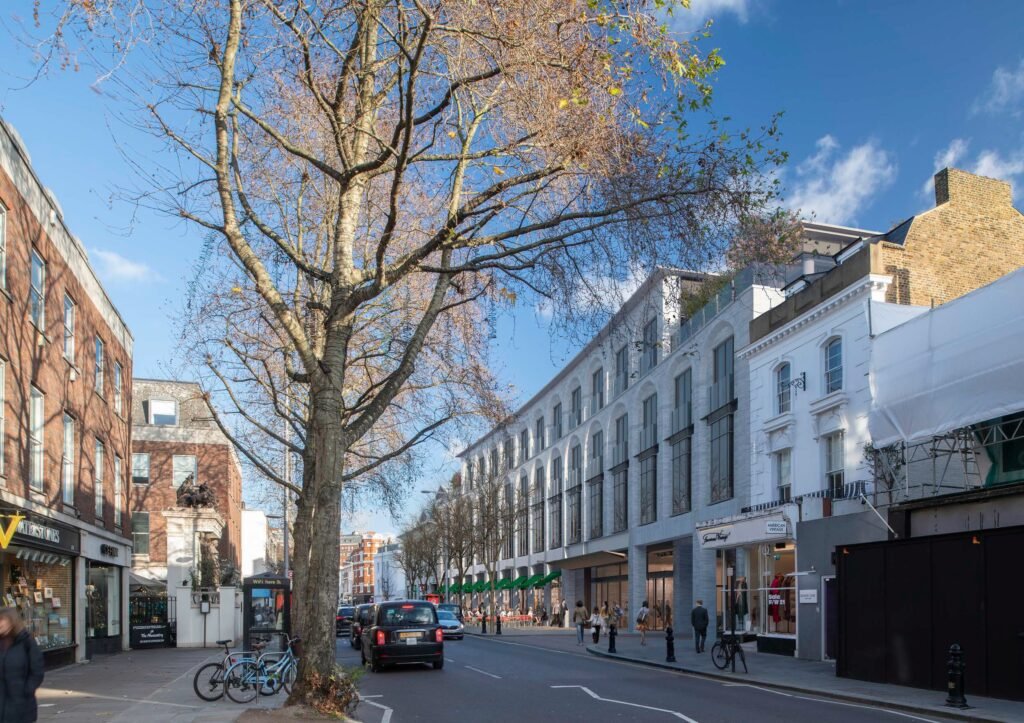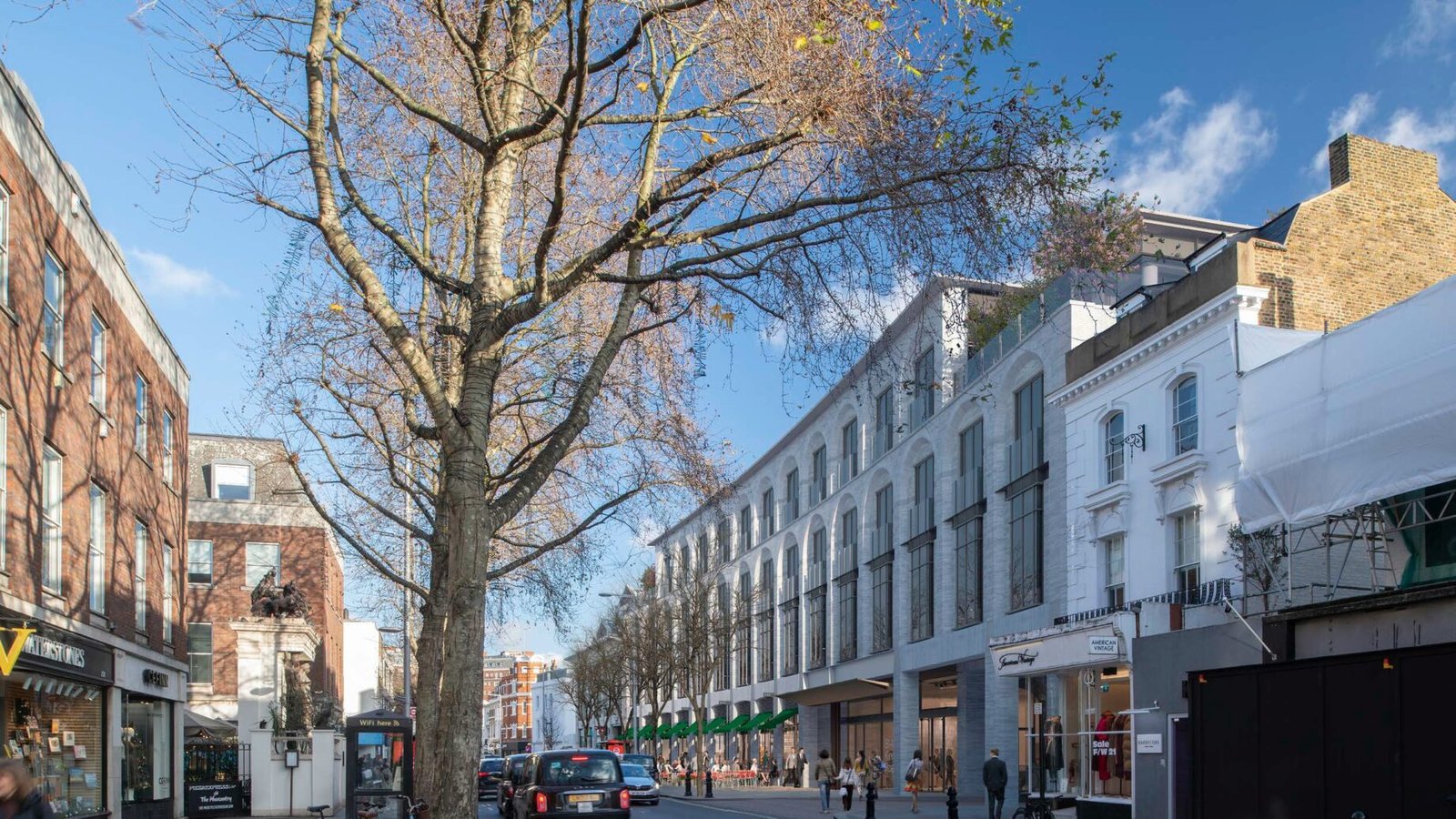Plans have been submitted by Kings Road Property Limited at 81-103 King’s Road. The site is located within the Royal Borough of Kensington and Chelsea (RBKC) and measures approximately 0.49 hectares. The applicant has appointed architects Pilbrow & Partners to produce design proposals for the site.
Currently, the site contains a part 3, part 4 storey building (plus a single storey basement) that predominantly comprises a Marks and Spencer’s (M&S) retail store on the ground and basement levels. In addition, there are two separate retail units on the ground floor and office space on the first, second, and third floors.
The existing basement level includes 106 car parking spaces, which are primarily associated with the Marks and Spencer store. The total floor space of the existing building is 9,790 sq. m (Gross Internal Area).

M&S has confirmed that they would not seek to renew their lease (which expires in 2023) for the existing store, as it is too large and does not meet their business needs. It is understood M&S wishes to retain a presence on the Site as part of the proposed development but significantly reduce its floor space.
The existing building is not listed and is not within a Conservation Area. The Site is situated adjacent to the Royal Hospital Conservation Area and is directly opposite the Grade II Listed Pheasantry building and Gateway and Forecourt Wall. The boundary of the Chelsea conservation area is located to the north on the opposite side of King’s Road.
The nearest tube station is Sloane Square tube station and South Kensington is further beyond. This is in addition to numerous bus routes. Whilst the site is on the safeguarded route of Crossrail 2, the scheme lacks the necessary funding to produce detailed plans. The Site has a PTAL rating of level 5 (Very Good). As a result, it is proposed to reduce the level of car parking on the site from 106 spaces to 29.
The site has been subject to a previous application in 2021, however, this like the current 2023 revised scheme faced significant local opposition spread by the local interest group The Chelsea Society.

The proposed development comprises the demolition of the existing building and redevelopment of the Site for a building up to 4-storeys adjacent to King’s Road that cascades down to 2 storeys to the rear of the Site. The proposed development also includes the creation of landscaped terrace space and enhancements to the access road to the west of the Site.
On the ground floor and basement floor, a replacement M&S, with space to access the two upper floors of the office floorspace.
Accordingly, the floorspace figures (Gross Internal Area) for the application and supporting reports are as follows; retail use at 5,522 sq. m and office use at 10,616 sq.m.
The proposals which were validated by the local council in April, are likely to be considered by the Royal Borough of Kensington & Chelsea (RBKC) at some point in late 2023 or more probably in 2024.



