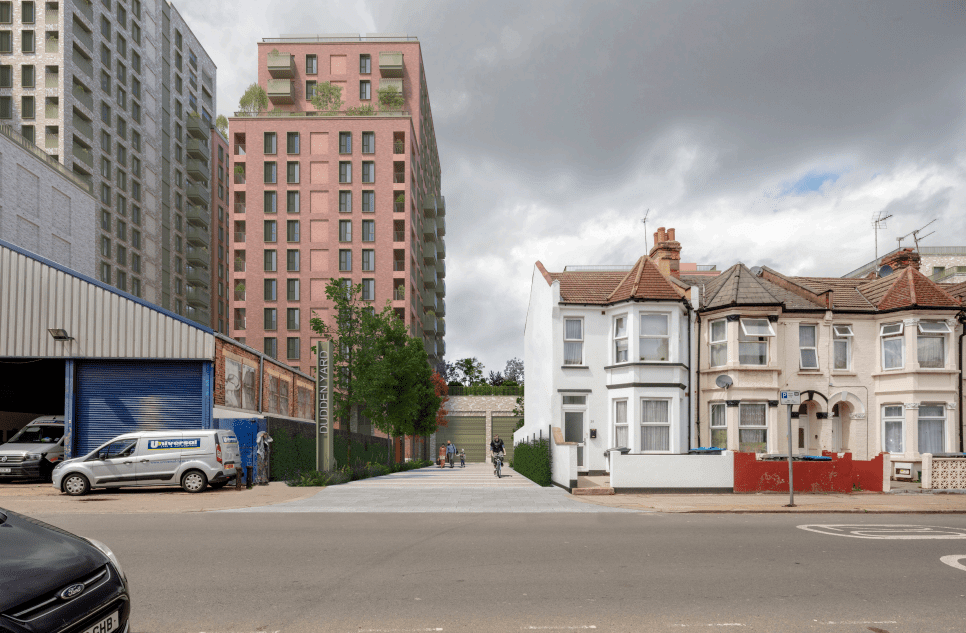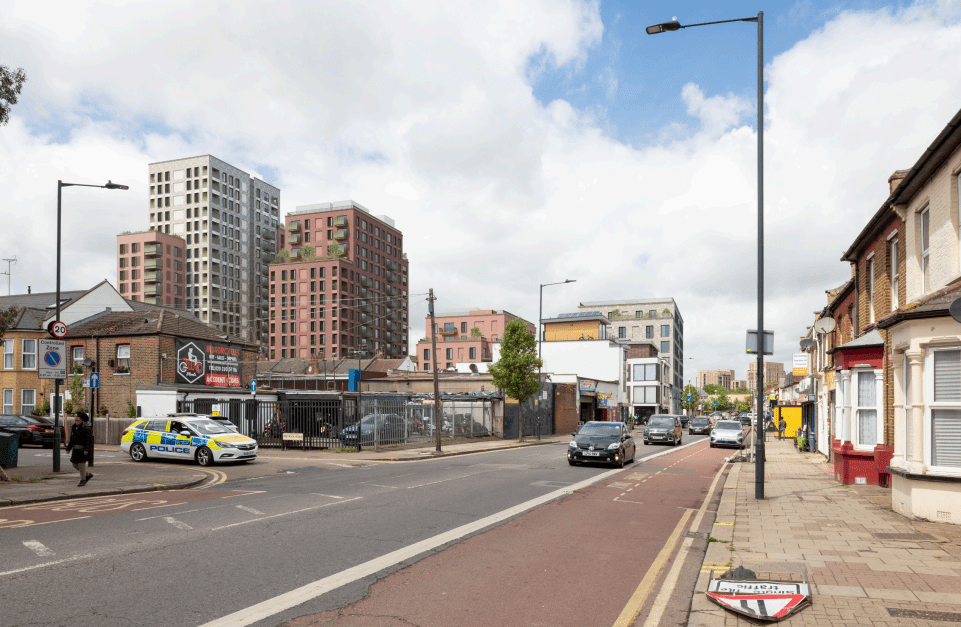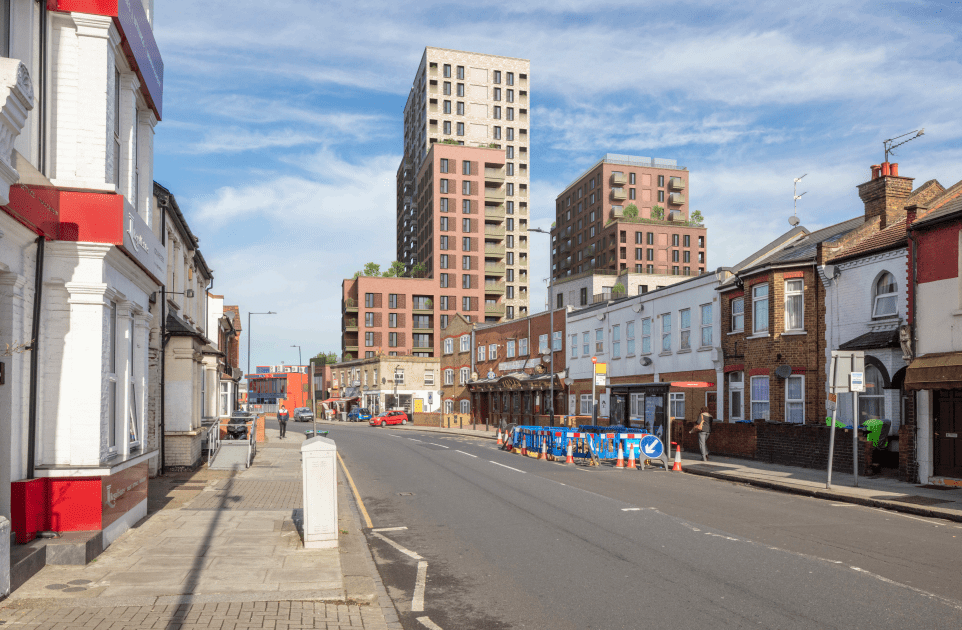Full detailed proposals for the residential lead redevelopment of 370 High Road & 54-68 Dudden Hill Lane, have been registered with the London Borough of Brent seeking full planning consent.
The applicant London Square proposes the demolition of existing buildings and the comprehensive redevelopment to provide 6 mixed-use blocks, comprising 301 residential dwellings, replacement industrial floorspace alongside assorted flexible commercial floorspace.
The applicant has appointed Assael Architecture to produce design, access and landscaping proposals for the site in Brent, situated a short distance from Dollis Hill underground station.
The Site is irregular in shape and extends to 0.90 ha. The Site comprises existing industrial land, including a heavy plant hire business, storage facilities for haulage equipment and scaffolding, and an MOT station/used car sales garage.
The application site is located in the Church End Chapman Park Locally Significant Industrial Site, and Chapman’s and Sapcote Industrial Estate Brent Local Plan site allocation (BSSA4), where the principle of industrial intensification and colocation with residential uses is supported.

Proposals include the re-provision of 1,934.5 sqm of high-quality dedicated industrial floorspace replacing existing low-quality floorspace, which will provide flexible maker space studios and workshops including 10% affordable workspace which will be managed and operated by an approved affordable workspace provider.
Infrastructure improvements include circa £9,732,654 Community Infrastructure Levy payment.
Owing to its close proximity to a Jubilee Line underground station, the scheme is set to be car-free aside from disabled blue badge spaces.
Moreover, the scheme includes 563 cycle parking spaces for residents and 111 cycle parking spaces for employees and visitors of commercial uses.
The pre-application scheme included an indicative provision of 10% 3-bed units. Officers requested that
this was reviewed to better reflect policy requirements and advised that the greatest demand is for
family housing in the affordable tenures.

In response to the Officers’ comments, the provision of family-sized units has been increased to deliver 44 3-bedroom units, which represents 14.6% of the total residential unit offering. This includes 25 (52.1%) of the 3-bedroom units offered as London Affordable Rent directly responding the highest to LBB’s need.
The previous planning application (reference: 18/3498) proposed 18% family-sized units against a target of 25%. Within the committee report, officers noted the shortfall against the target, however, officers also noted that 56% of the family-sized units were offered as Affordable Rented Homes.
Officers stated that given the high proportion of affordable family housing, the benefits of the additional Affordable
Housing is considered to outweigh the harm associated with the under-provision of private homes.
The proposed development provides 52.1% of the affordable provision as family housing which is provided as London Affordable Rent. This is a more affordable product than the Affordable Rented units proposed by the previous application and therefore represents a significant betterment.


