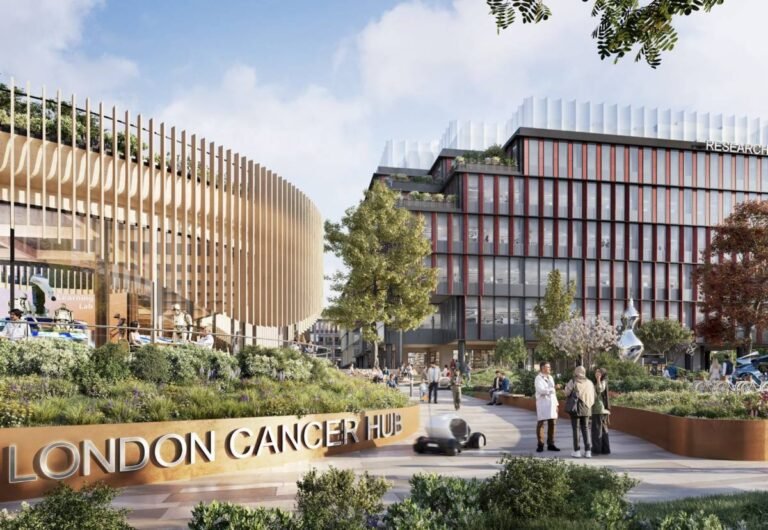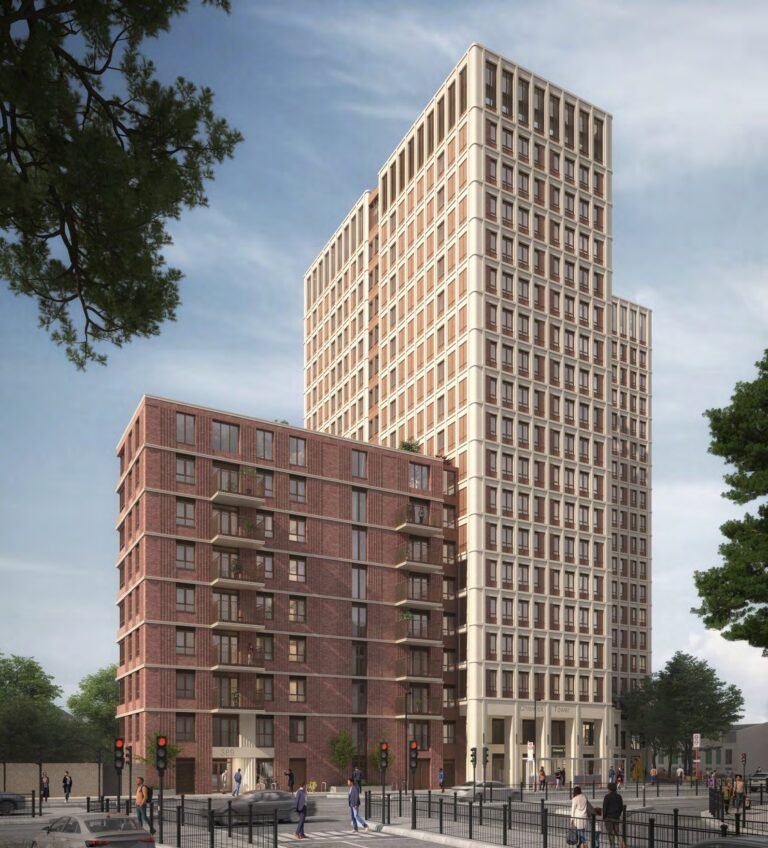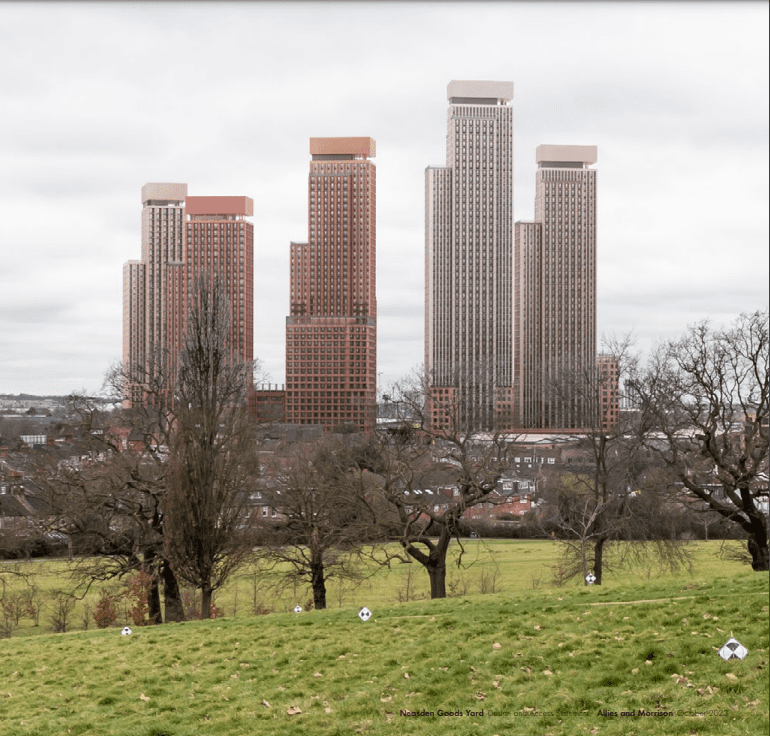
Detailed proposals for the residential lead redevelopment of a 1.76-hectare site Neasden Goods Yard, in the London Borough of Brent, have been submitted with the respective planning authority seeking planning consent.
The proposed seven buildings ranging from seven buildings comprising heights of 5, 16, 34, 40, 42, 43, and 51 floors, which first came to light during quick-fire public consultations in July, have been submitted by a subsidiary of developer Hollybrook have appointed architects Allies & Morrison to produce design, access, and landscape proposals for the site.
Currently, the site is occupied by waste recycling and scrap metal handling facilities and a small car garage. The site is surrounded by railway lines on the south, north, and west with Neasden Lane forming the boundary to the east.
More widely the scheme includes the safeguarding of land for a future station for the potential West London Orbital at Neasden. As well as capacity and accessibility upgrades for Neasden tube station and footbridge towards Brent Park.
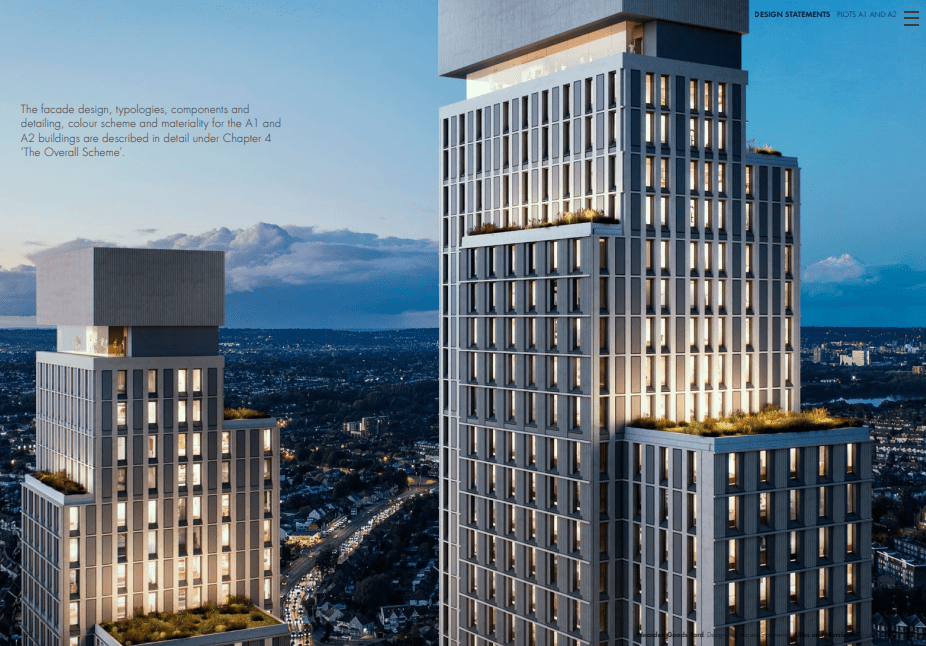
A visually intriguing element of the cluster of high-rises is the “perfume bottle top” relationship between the occupiable floor space and communal terraces below, and the space above intended for future technical operation and ongoing maintenance.
Across the five skyscrapers proposed 1,151 residential units are set to be delivered. Within this; 372 will be for market sale, 56 for intermediate rent, 105 for social rent, and 618 for Build to Rent.
The rest will be delivered as 604 student rooms, with a mix of 433 cloister-type rooms and 171 studio rooms.
For the semi-industrial uses that will be lost in order to make way for the proposed scheme, 11,614 GIA (sqm) will be re-provided. Proposed industrial uses are Light Industrial, General Industrial, Storage and Distribution, and QCommerce/Dark Kitchen/Dark Supermarket
The Development would be car-free. Forty wheelchair-accessible parking bays (37 for residents and 3 for student accommodation) would be provided on the ground floor of the podium. Two car club parking spaces will be provided on Denzil Road.
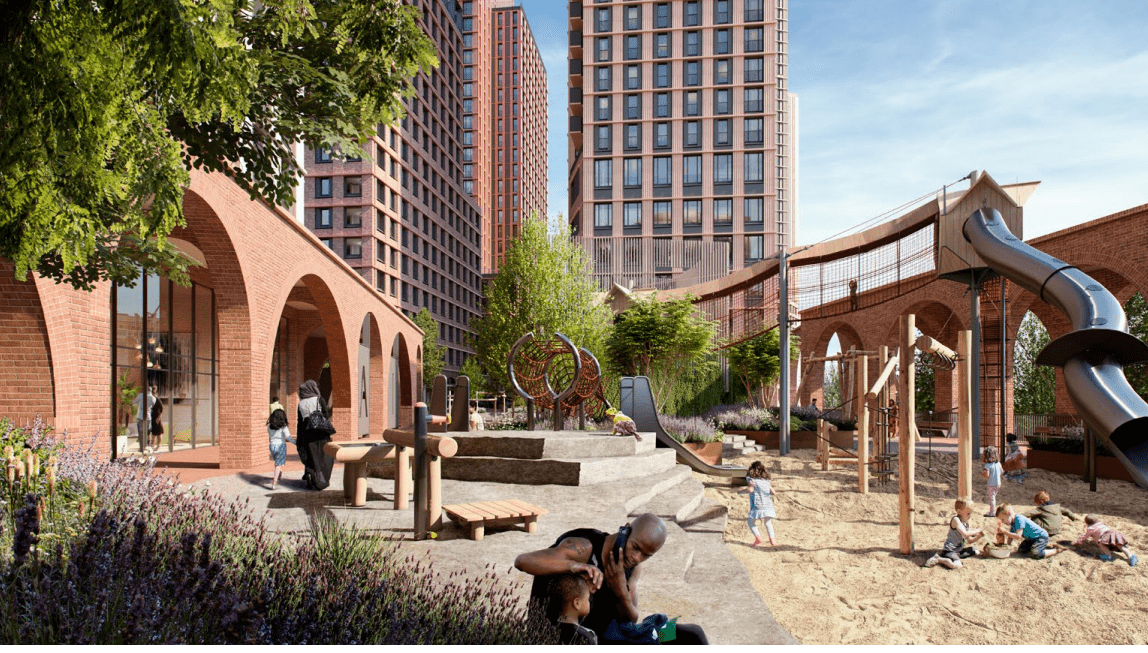
Loading bays and service roads would be provided within the podium structure and in total, the Development would be able to cater for up to 15 vehicles at any one time offering flexibility for the final commercial occupiers as well as residential deliveries and servicing.
The development would provide 2,534 long-stay cycle spaces and 101 short-stay cycle spaces.
In regards to outdoor space, 4,841sq meters of outdoor community amenity space would be provided excluding roof terraces at the top of each building.
Subject to obtaining full planning permission, the demolition and construction works are anticipated to commence in January 2026.
Accounting for the completion, handover, and occupation of all buildings, the works are to be completed in December 2032. As such, 2032 is considered to be the year of completion and occupation of the Development.
